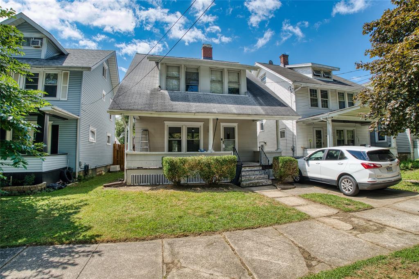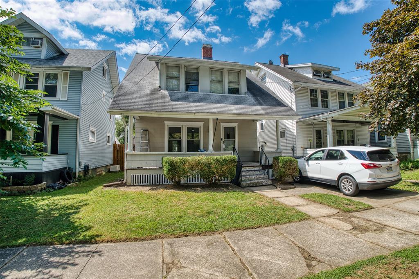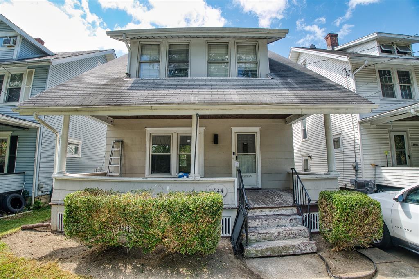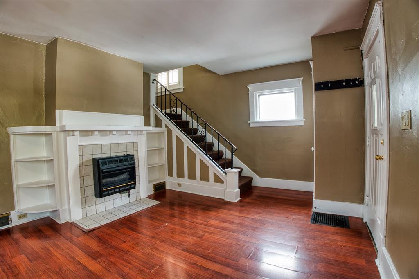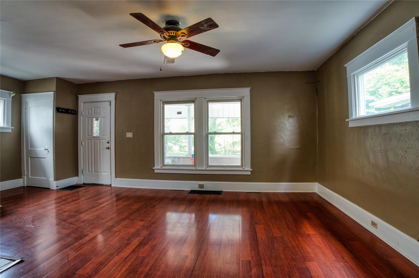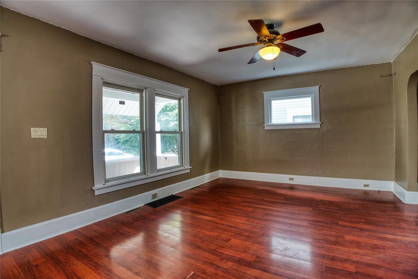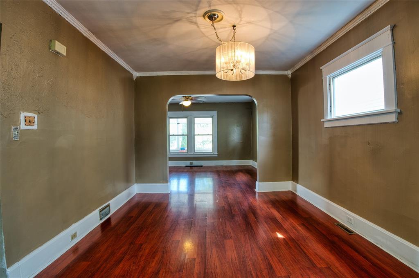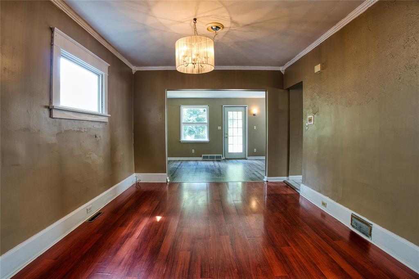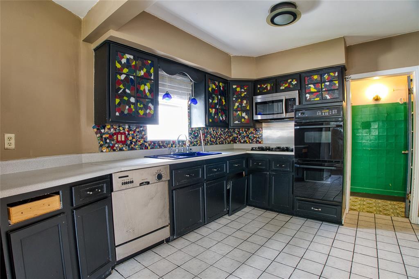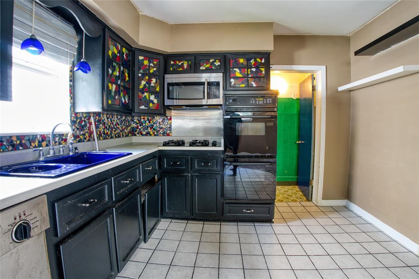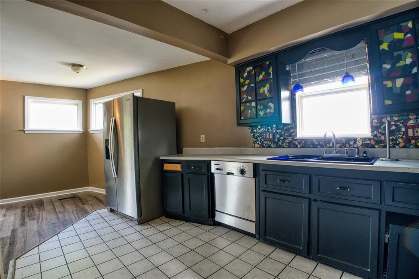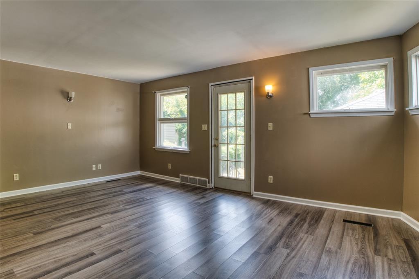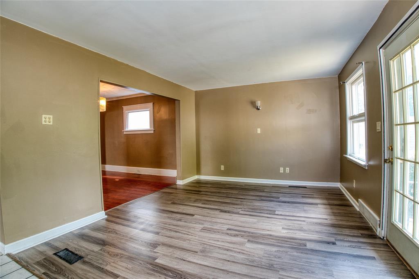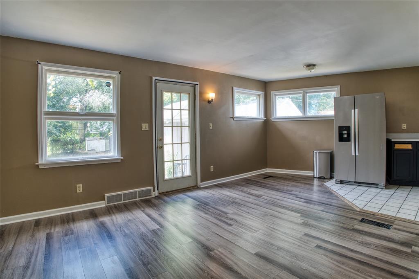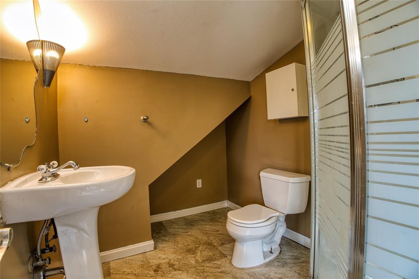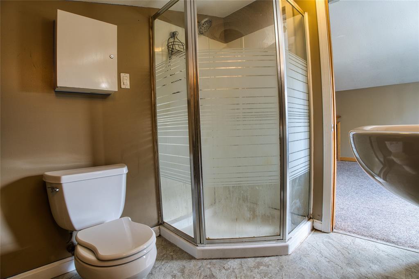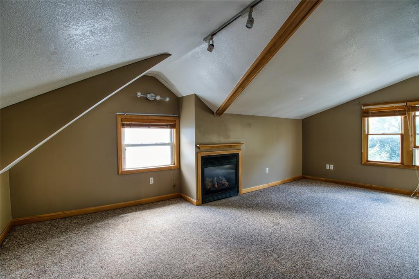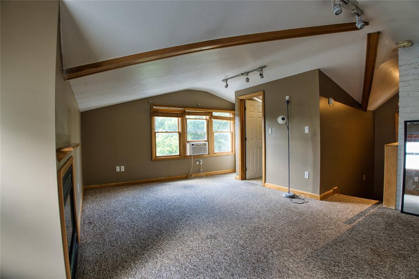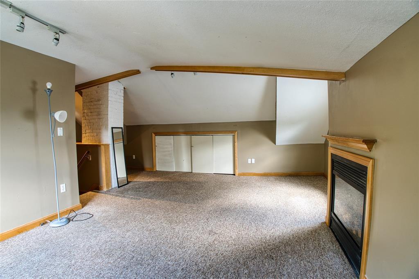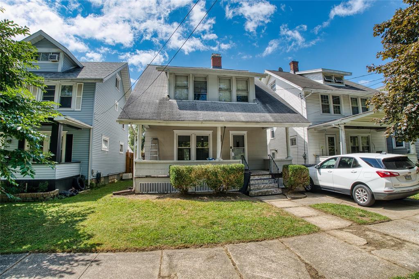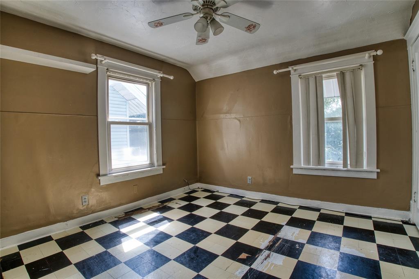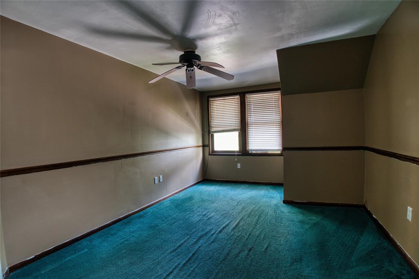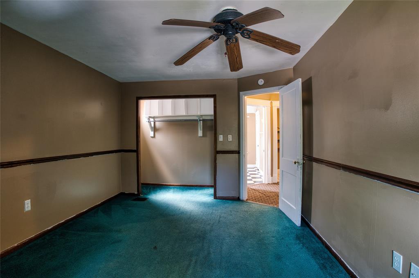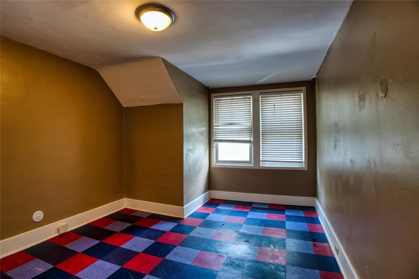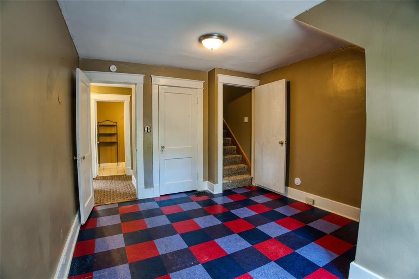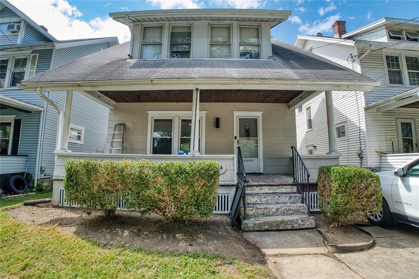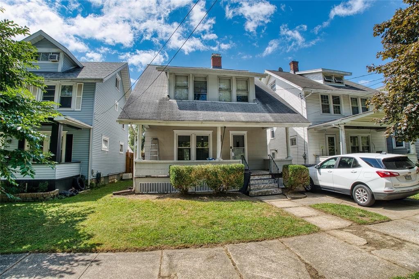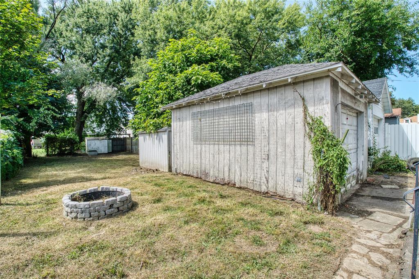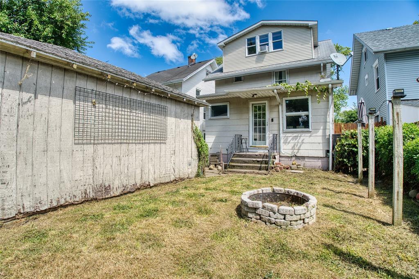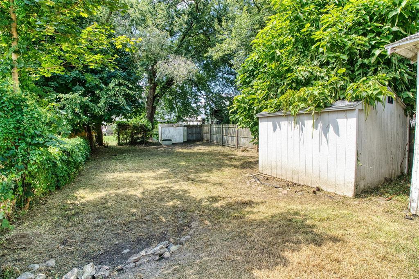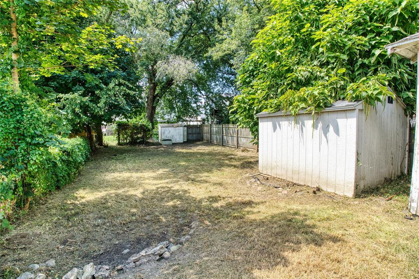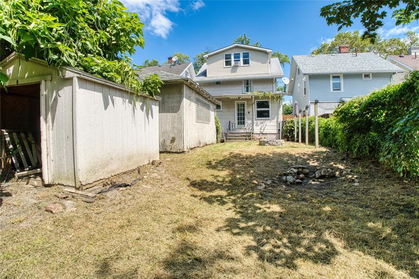$125,000.00
2644 SIGSBEE St, ERIECITY PA 16508
4 | 3.00 | 2075 ft2
Residential Single
Oct. 7, 2025, 7:30 p.m.
This charming 4-bedroom, 2.5-bath home offers a perfect blend of classic character and modern updates. Step inside to a freshly painted interior that exudes warmth and style, with two cozy fireplaces enhancing the inviting ambiance. The spacious kitchen features a delightful breakfast nook, ideal for casual dining. Upstairs, discover a luxurious third-floor primary suite complete with an ensuite bath, offering a private retreat. Three additional bedrooms provide ample space for family, guests, or a home office. Enjoy relaxing evenings on the covered front porch, perfect for morning coffee or unwinding after a long day. Outside, the newly landscaped yard delivers fantastic curb appeal and a welcoming first impression. A 1-car detached garage adds convenience and additional storage. This well-maintained home combines comfort, functionality, and timeless appeal—ideal for modern living in a charming, updated setting!
Listed by: Jake Scheloske (814) 449-7973, Agresti Real Estate (814) 459-9400
Source: MLS#: 188286; Originating MLS: Greater Erie Board of Realtors
| Directions | W. 26th Street, south on Sigsbee (one block east of Cherry) |
| Year Built | 1920 |
| Area | 3 - Erie Southwest |
| Road Surface | Paved Public |
| Water | Public |
| School Districts | City-Erie |
| Lot Description | Flat,Landscaped |
| Building Information | Existing Structure |
| Construction | Frame |
| Fuel Type | Gas |
| Kitchen Features | Convection Oven,Microwave,Range Oven/Gas (Included),Refrigerator |
| Roof Description | Composition |
| Floor Description | Wall To Wall Carpeting,Wood Flooring |
| Heating Type | Forced-Air |
| Fireplace | Gas |
| Garage | Detach |
Street View
Send your inquiry


