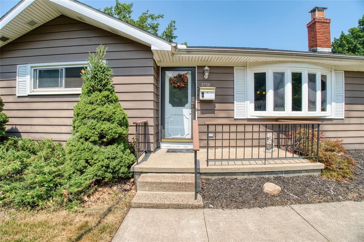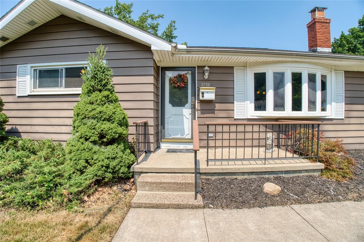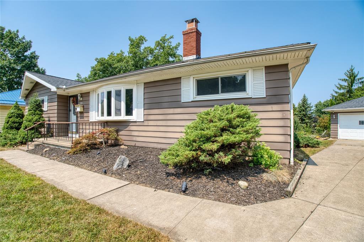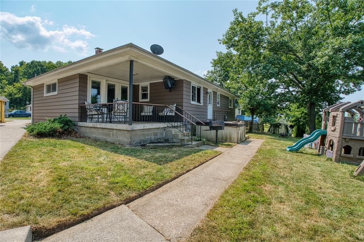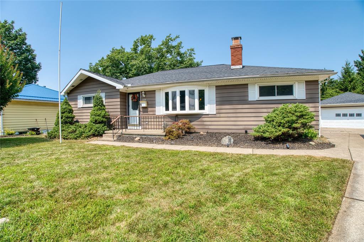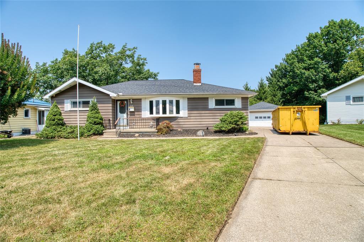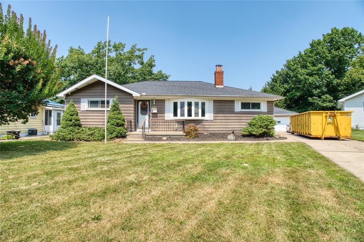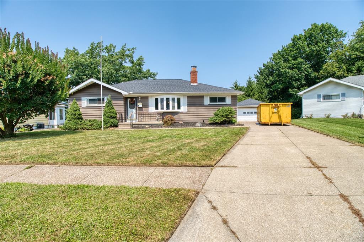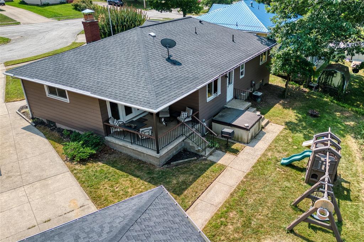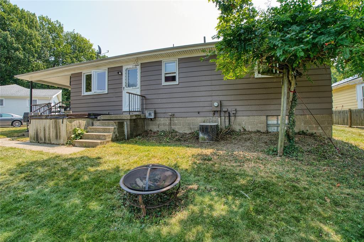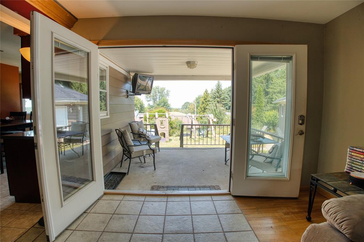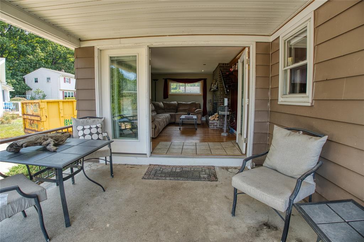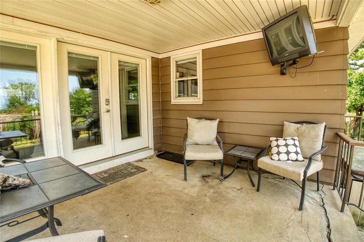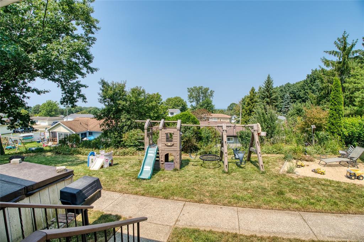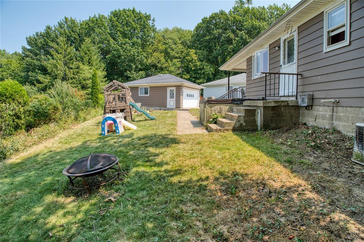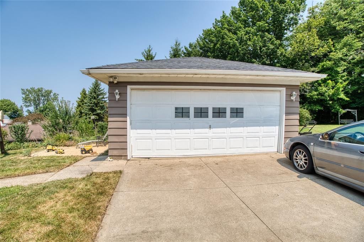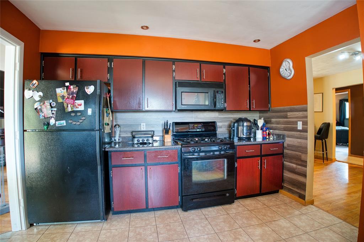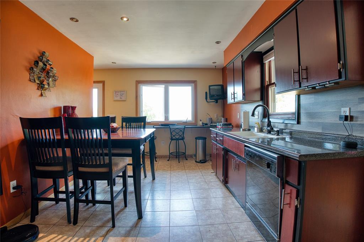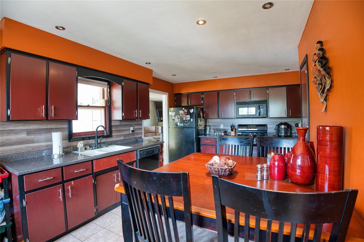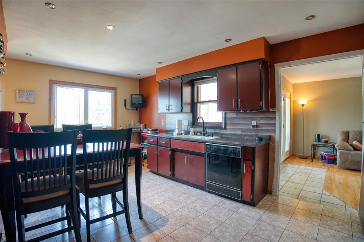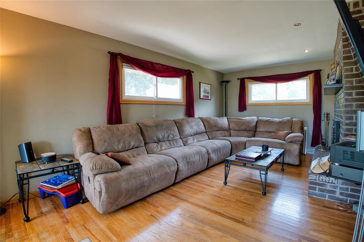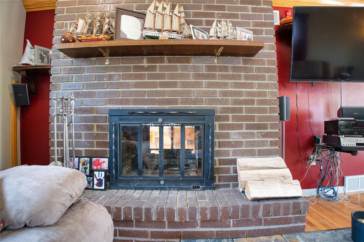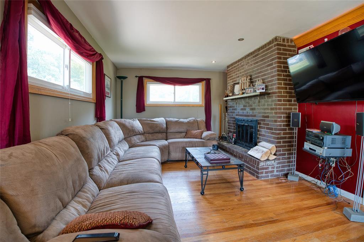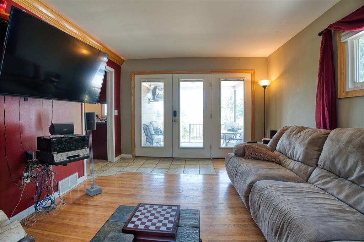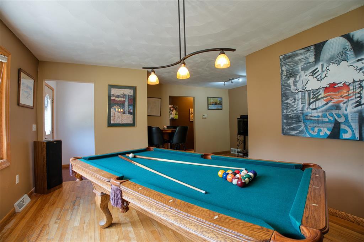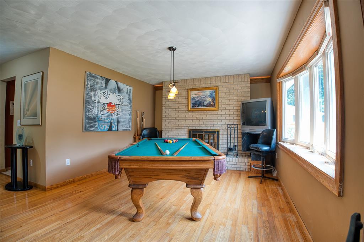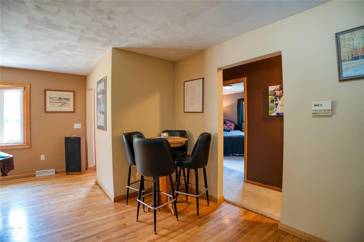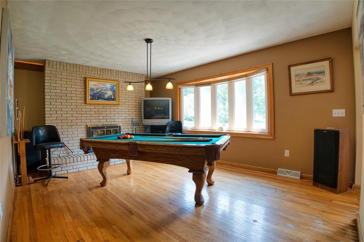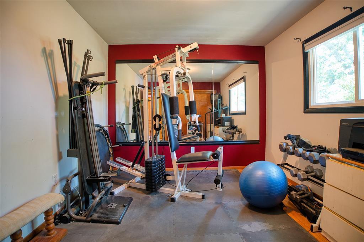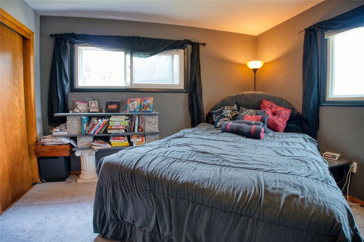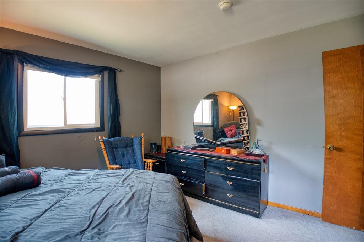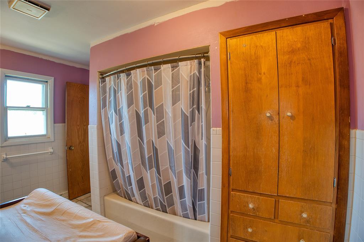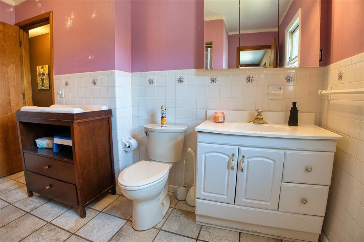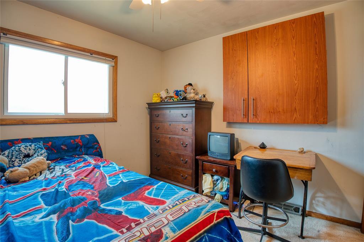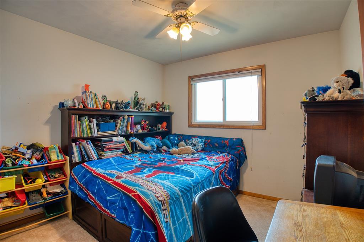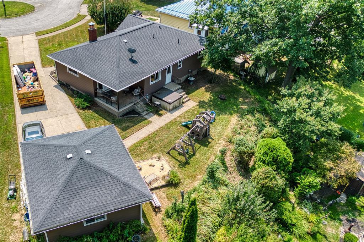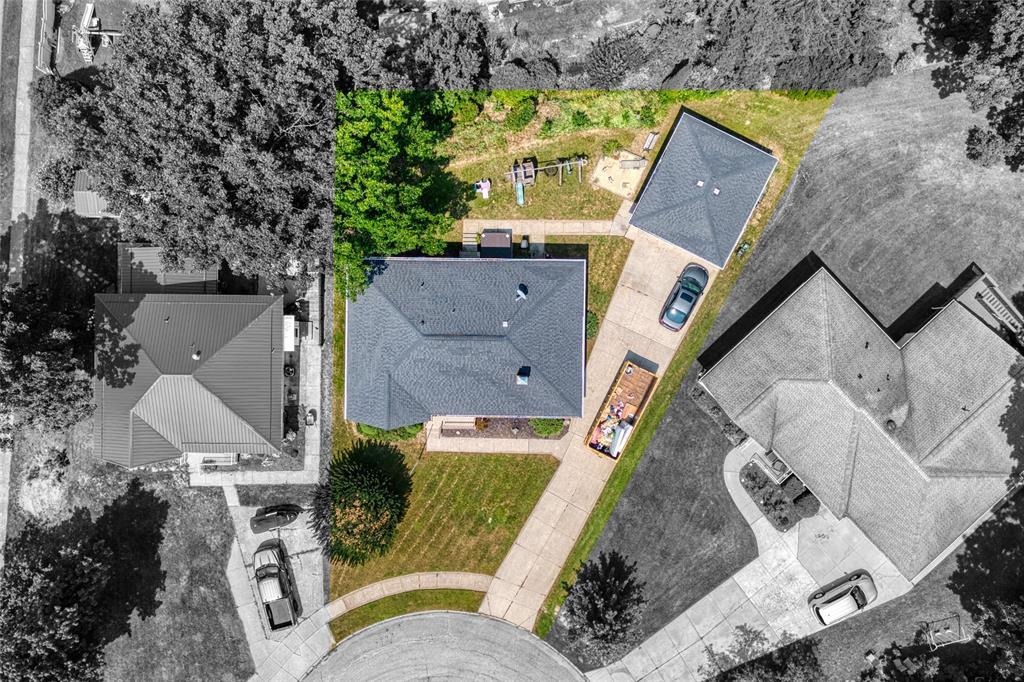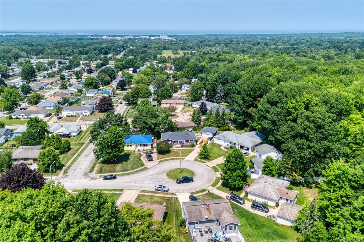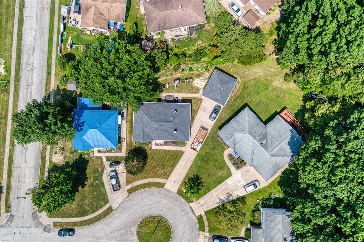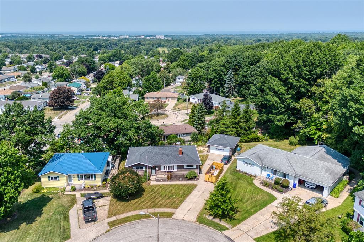$228,900.00
2738 E 44TH St, ERIECITY PA 16510
3 | 2.00 | 1488 ft2
Residential Single
Aug. 4, 2025, 4:17 p.m.
Nestled in a peaceful cul-de-sac this charming single-story home offers the perfect blend of comfort, space functionality alongside breathtaking lake sunset & city views. Gleaming hardwood floors flow throughout much of the home creating a warm & inviting atmosphere. The spacious living room features a bright bay window & a beautiful two-sided brick fireplace shared w/the cozy family room both accented by elegant backlit crown molding. A generous dining area connects seamlessly to a large eat-in kitchen w/bar seating along a wall-length counter perfectly positioned beneath north-facing windows to capture panoramic vistas. French doors open to a covered patio ideal for relaxing or entertaining. The bedrooms are generously sized w/ample closet space & a thoughtfully designed bathroom provides convenient dual access. Oct. 1, a brand new high-efficiency Carrier HVAC system was installed. A 2.5-car detached garage offers extra storage workshop or hobby space. Don’t miss this rare gem.
Listed by: Jake Scheloske (814) 449-7973, Agresti Real Estate (814) 459-9400
Source: MLS#: 187155; Originating MLS: Greater Erie Board of Realtors
| Directions | McClelland Ave., south of E. 38th St., left onto E. 44th, to cul-de-sac. |
| Year Built | 1969 |
| Area | 4 - Erie Southeast |
| Road Surface | Paved Public |
| Water | Public |
| School Districts | City-Erie |
| Lot Description | Flat,Lakeview |
| Building Information | Existing Structure |
| Construction | Aluminum |
| Fuel Type | Gas |
| Interior Descriptions | Cable Hook Up,Ceramic Baths,Garage Door Opener,Paddle Fan,Smoke/Fire Alarm |
| Kitchen Features | Dishwasher,Disposal |
| Roof Description | Asphalt |
| Floor Description | Tile,Wall To Wall Carpeting,Wood Flooring |
| Heating Type | Forced-Air |
| Fireplace | Gas |
| Garage | Detach |
Street View
Send your inquiry


