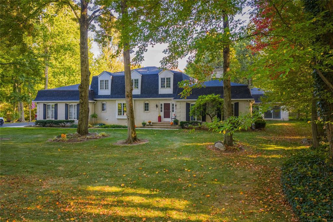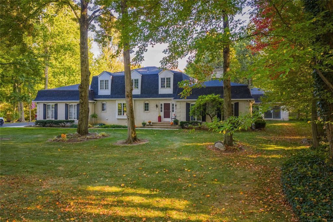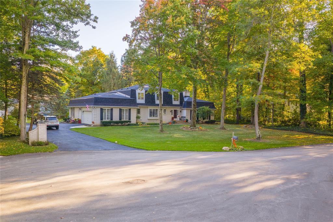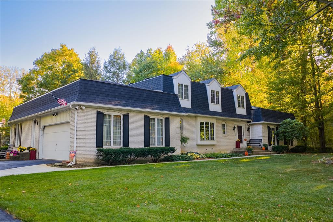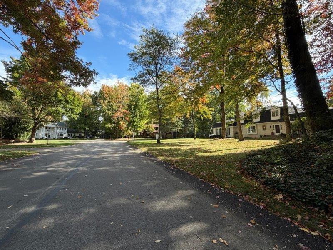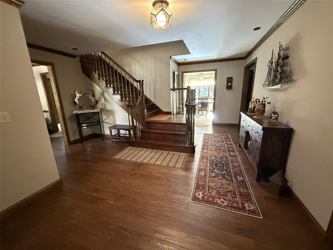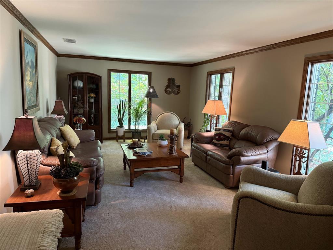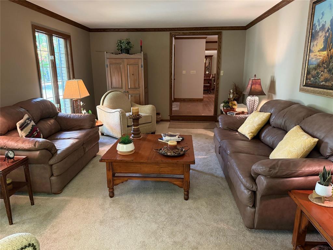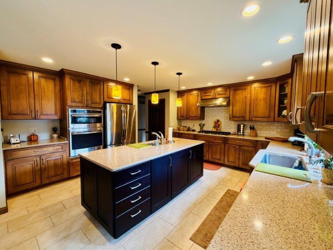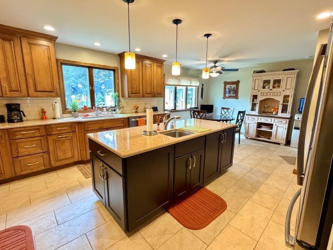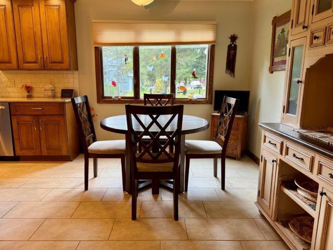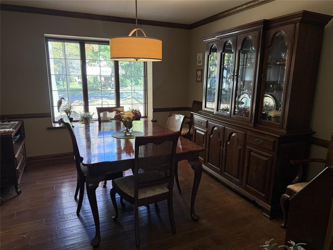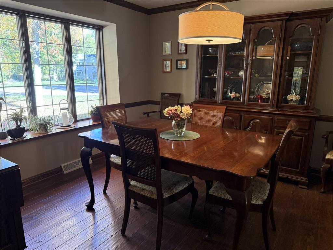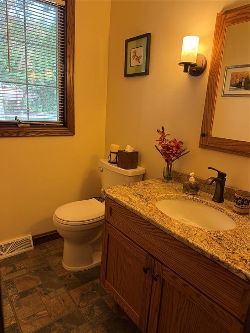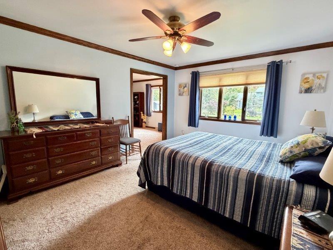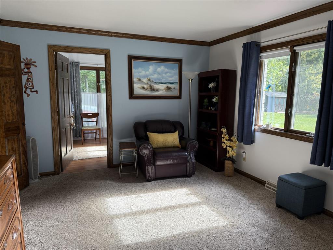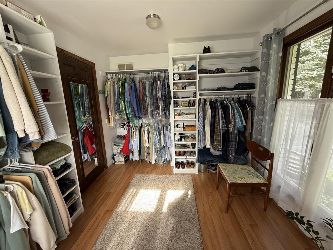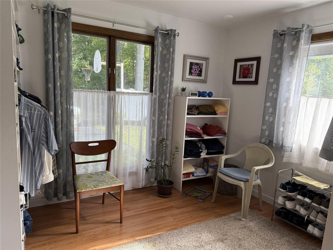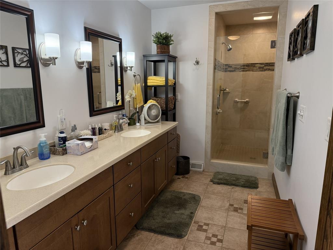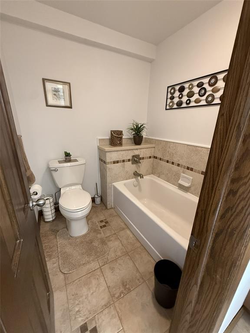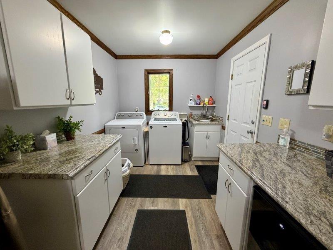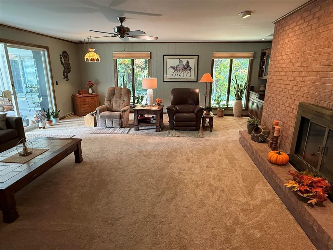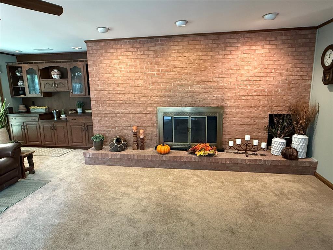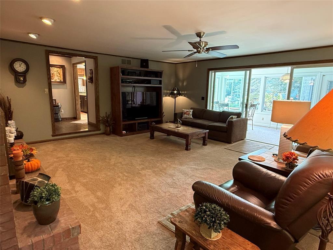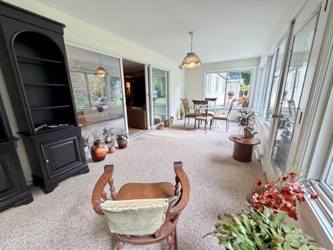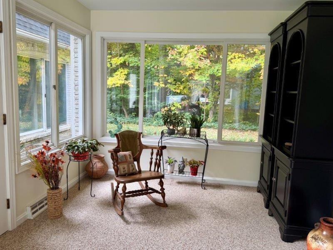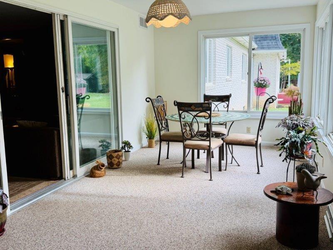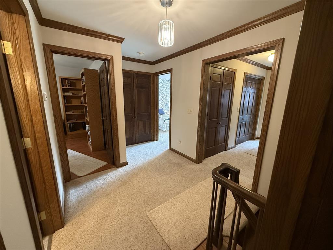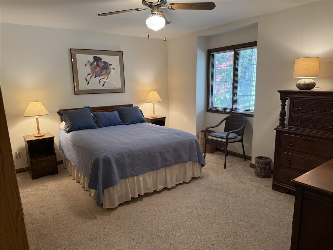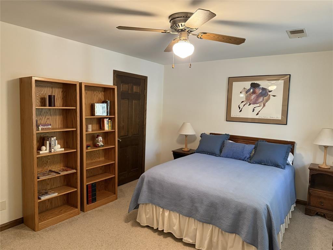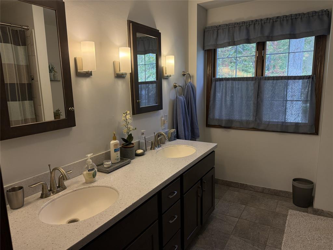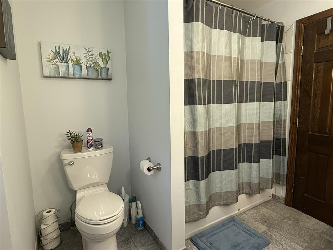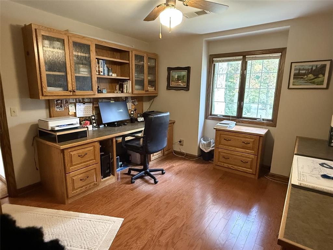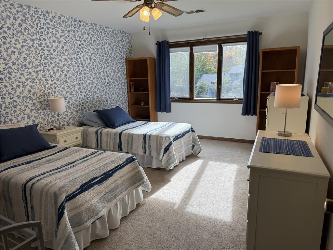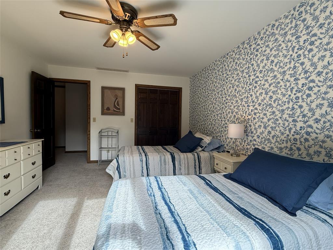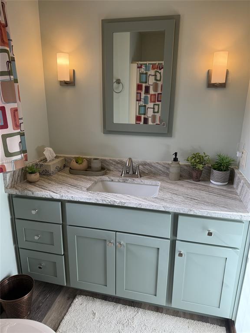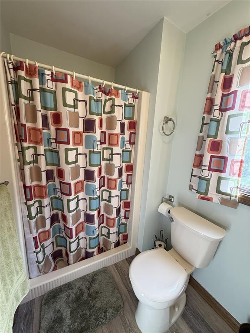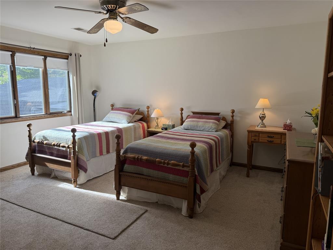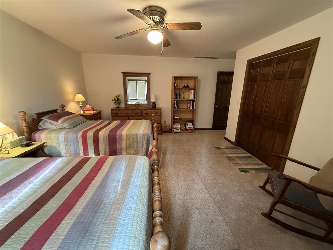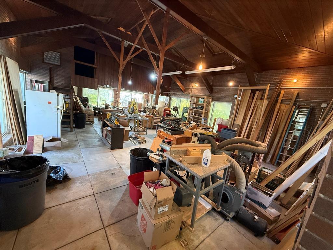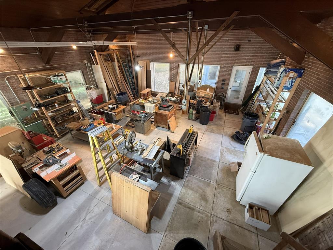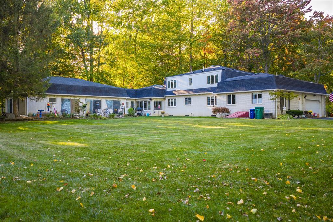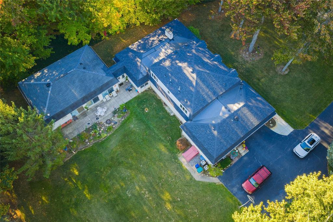$695,000.00
6323 SHADYSIDE Dr, ERIECITY PA 16505
5 | 4.00 | 3759 ft2
Residential Single
Oct. 27, 2025, 2:28 p.m.
This timeless French Colonial-style home, beautifully finished in classic white brick, boasts 5 bedrooms, 4 full baths and 1 half bath. Step into the spacious foyer with gleaming oak floors. The gourmet kitchen features high-end maple cabinetry, soft-close drawers, pull-out shelves, and a convenient mixer lift. Enjoy cooking with a five-burner stove top. All bathrooms have been tastefully updated. The first floor primary suite offers a relaxing sitting area, walk-in closet and lovely bathroom. The upstairs foyer leads to 4 generous sized bedrooms and 2 full baths. The light-filled sunroom opens directly to a perfectly sized backyard. The large Hobby House is 42ft x 28ft, with a ceiling height of 12ft. It includes an additional full bath, loft area, gas and electric. It truly offers endless possibilities. Roof replaced in 2024. High efficiency furnace. Don't miss your opportunity to live on a quiet cul-de-sac in a sought-after neighborhood, just a short walk from Lake Erie sunsets!
Listed by: Aimee Pfleger (814) 833-6516, Maleno Real Estate (814) 833-6516
Source: MLS#: 188313; Originating MLS: Greater Erie Board of Realtors
| Directions | W Lake Rd/PA-5 to North onto Pasadena Dr to Left onto Lake Shore Dr to Left onto Fernwood Ln to Left onto Shadyside Dr |
| Year Built | 1974 |
| Area | 8 - Fairview Boro & Twp |
| Road Surface | Paved Public |
| Water | Public |
| School Districts | Fairview |
| Lot Description | Flat,Landscaped |
| Building Information | Existing Structure |
| Construction | Aluminum,Brick |
| Fuel Type | Gas |
| Interior Descriptions | Ceramic Baths,Curtains/Drapes |
| Kitchen Features | Dishwasher,Disposal,Gas Cooktop,Microwave,Refrigerator |
| Roof Description | Asphalt,Rubber |
| Floor Description | Ceramic,Hardwood,Wall To Wall Carpeting |
| Heating Type | Forced-Air |
| Garage | Attached |
Street View
Send your inquiry


