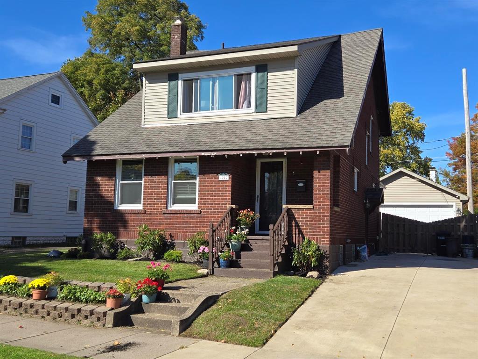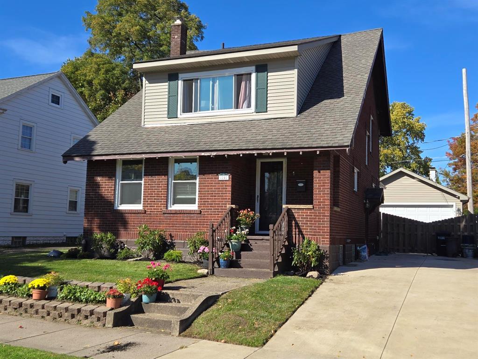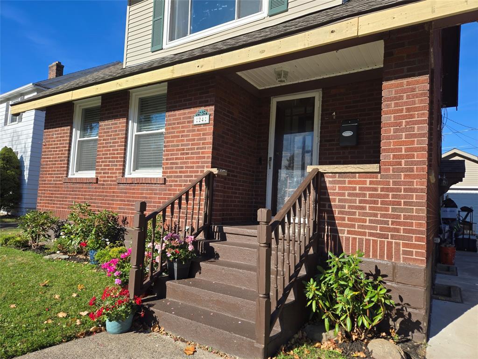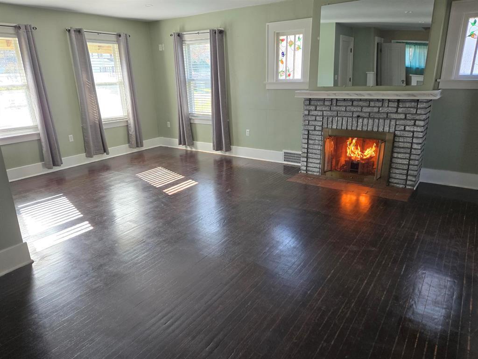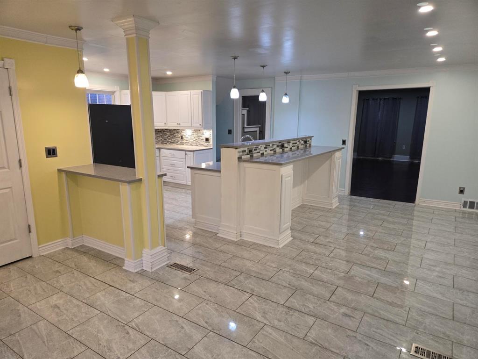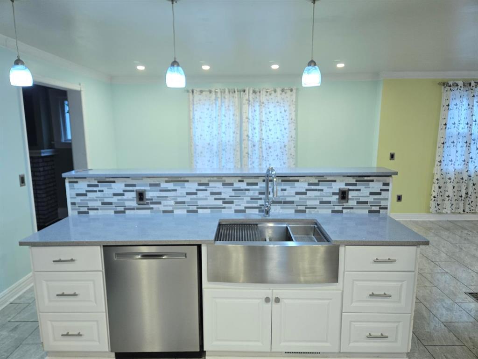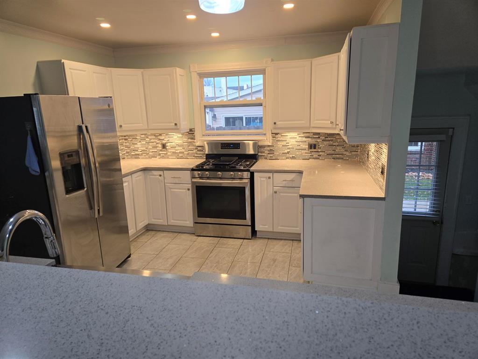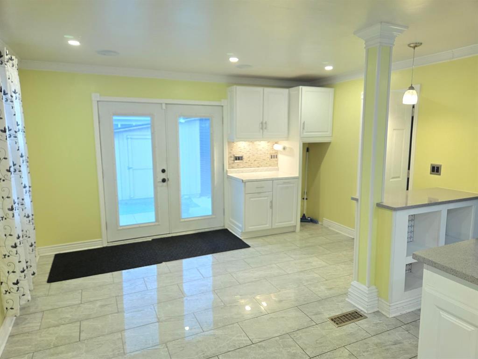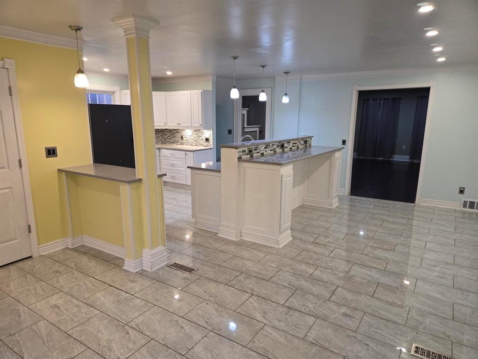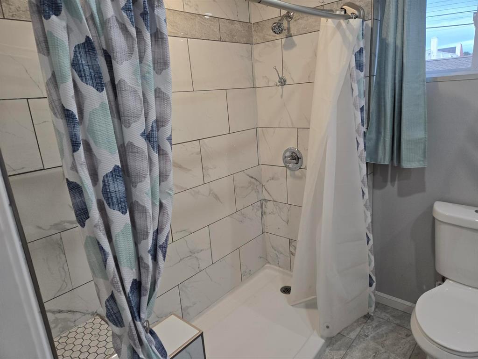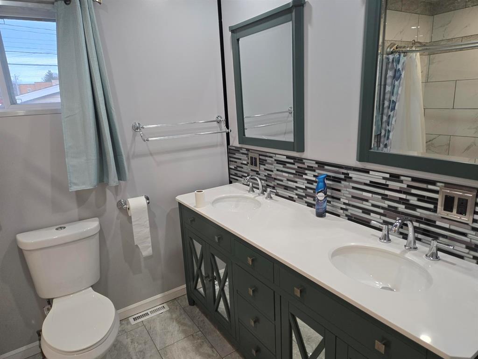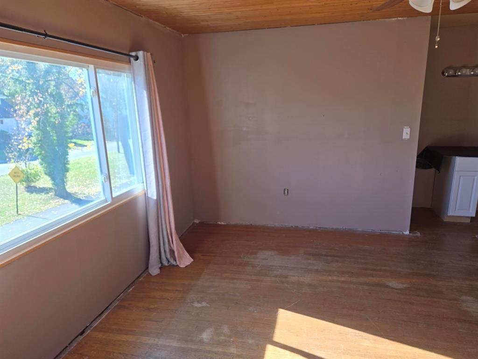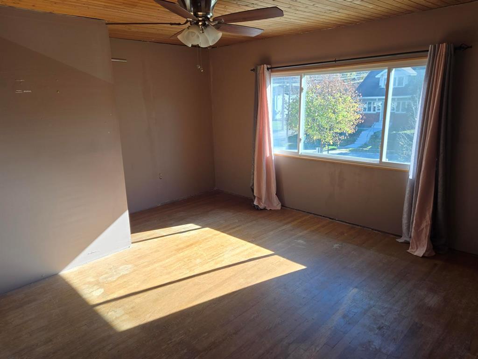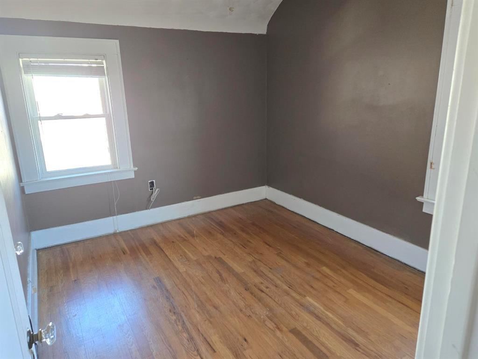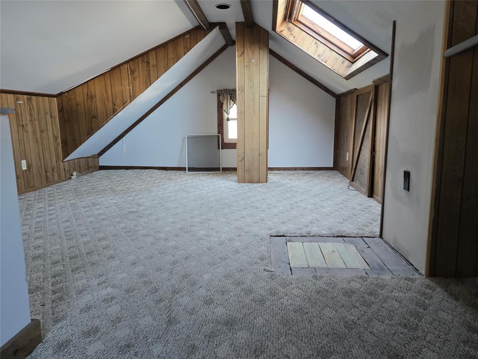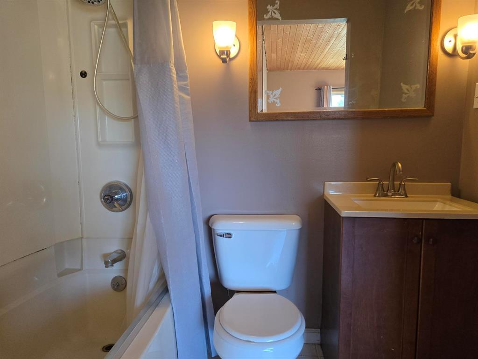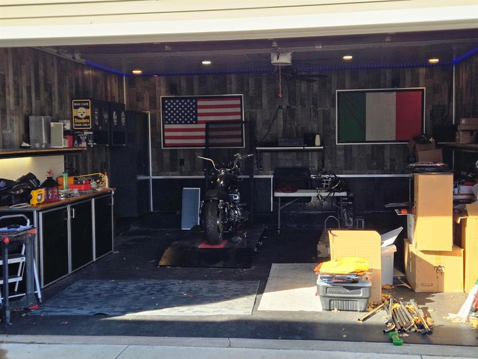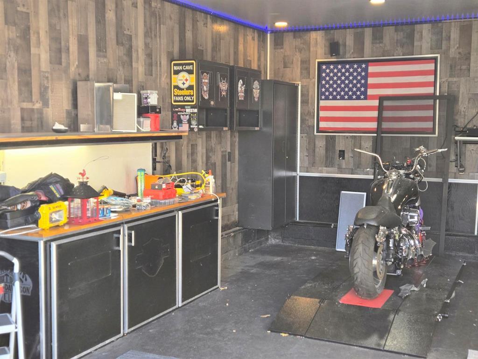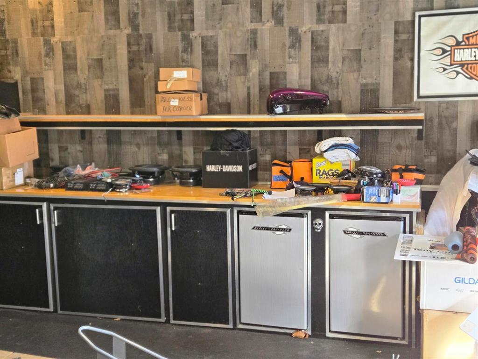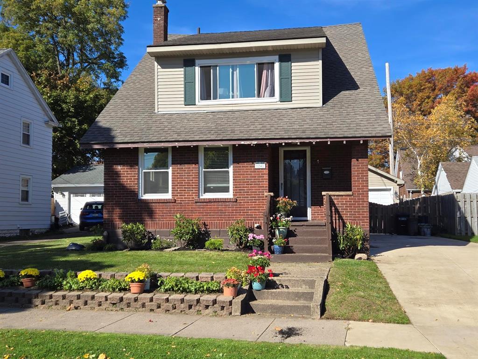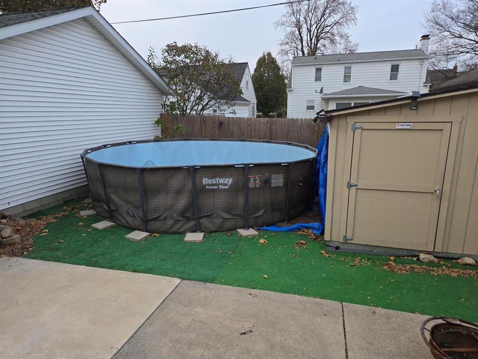$185,000.00
24 W 34TH St, ERIECITY PA 16508
3 | 2.00 | 1985 ft2
Residential Single
Nov. 14, 2024, 4:23 p.m.
A gracious and beautiful two story home on a tee lined boulevard with a man-cave like garage full of high-end metal cabinets, cool lighting effects with an above the ground pool and newer storage shed. As enter the front foyer there is a large living room with hardwood floors and real wood burning fireplace for those cold winter nights. Get Ready... the kitchen is spectacular having an abundance of newer white cabinets,mult level quartz countertops, SS appliances with a 5 burner gas range and a farm SS sink. I have mentioned the variety of lighting options? There are many light switches with SUB plugs and dimmer availability. The floor is a shining ceramic tile that leads out thru two glass doors to the patio ,The bathroom has a roomy sit down shower, two sinks and mirrors with a contemporary backsplash. The upstairs is a bit of a project but it does have a full bath and the 3rd floor bedroom or a game room. Yes it needs to be finished but for the right family it would be worth it!
Listed by: Bob Henninger (814) 835-1200, Howard Hanna Erie Southwest (814) 835-1200
Source: MLS#: 180769; Originating MLS: Greater Erie Board of Realtors
| Directions | South of state turn west on 34th |
| Year Built | 1925 |
| Area | 3 - Erie Southwest |
| Water | Public |
| School Districts | City-Erie |
| Lot Description | Landscaped |
| Building Information | Existing Structure |
| Construction | Brick,Frame |
| Fuel Type | Gas |
| Interior Descriptions | Dryer,Washer |
| Kitchen Features | Dishwasher,Range Oven/Gas (Included),Refrigerator |
| Roof Description | Asphalt |
| Floor Description | Ceramic,Hardwood |
| Heating Type | Forced-Air |
| Fireplace | Woodburning |
| Garage | Detach |
Street View
Send your inquiry


