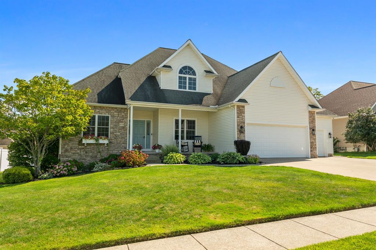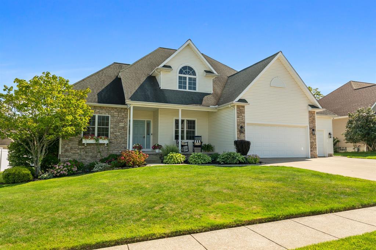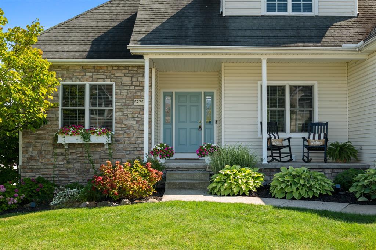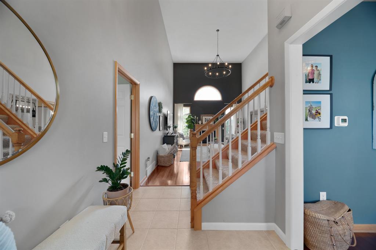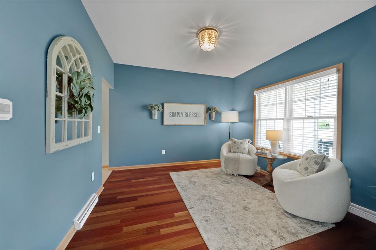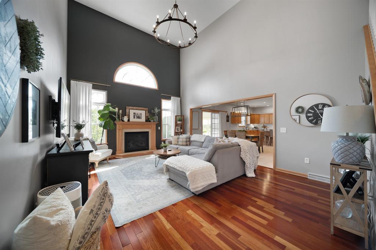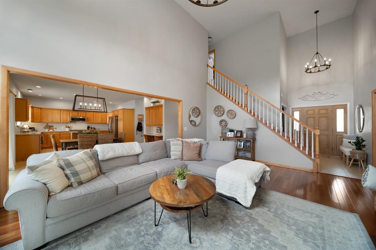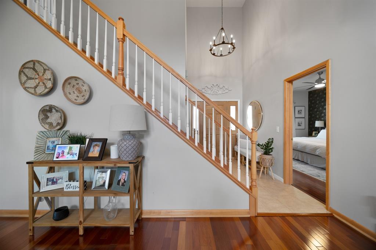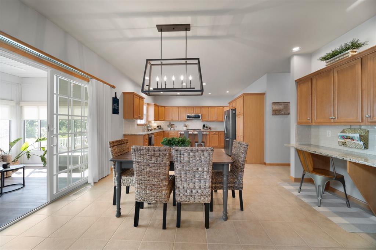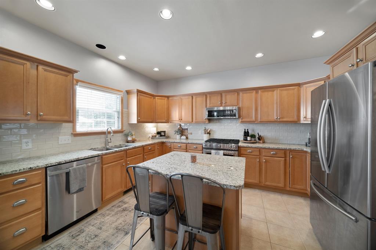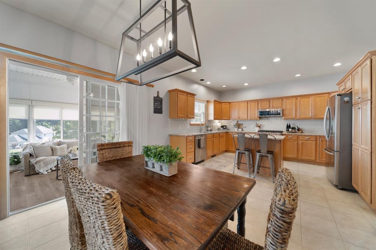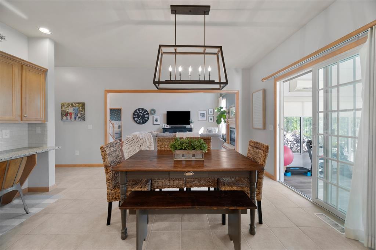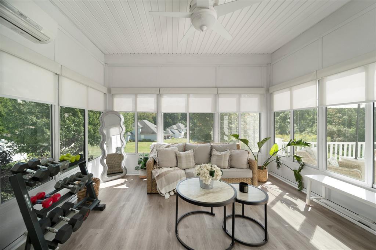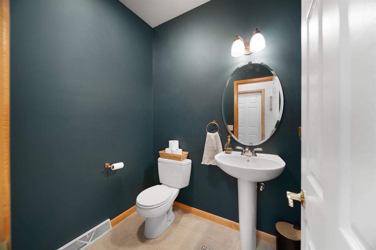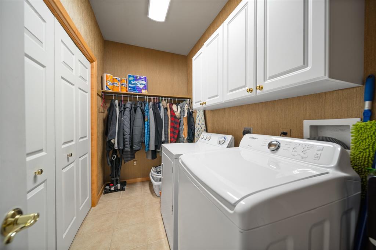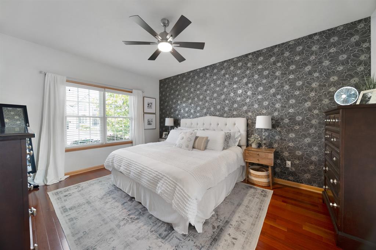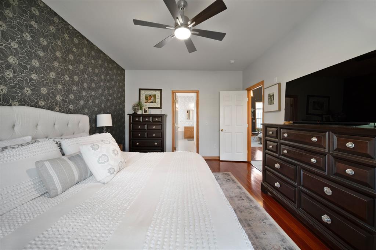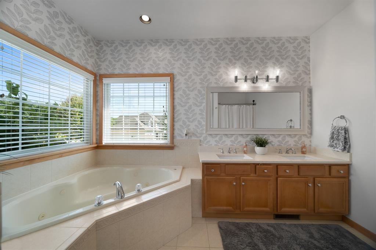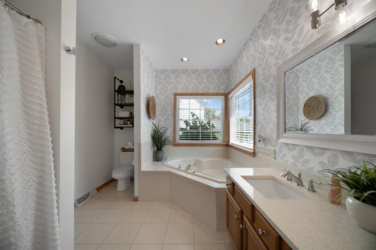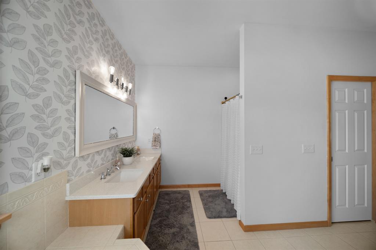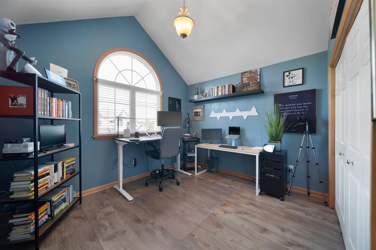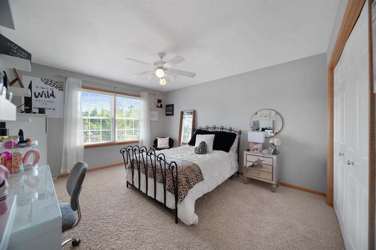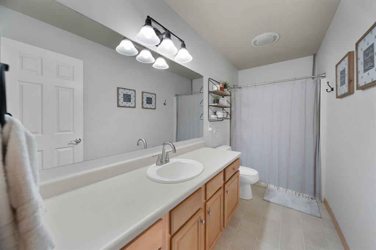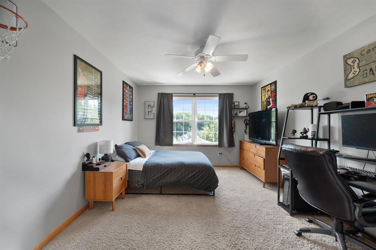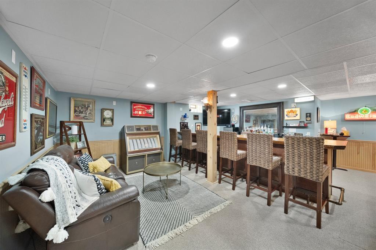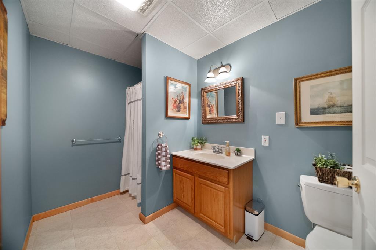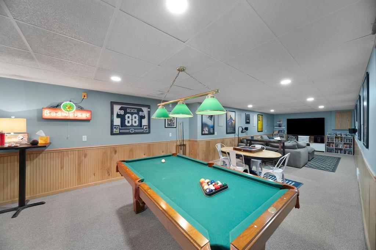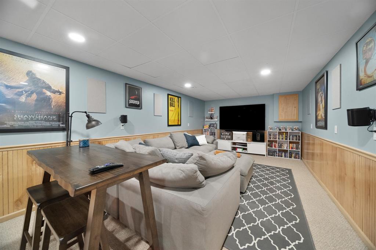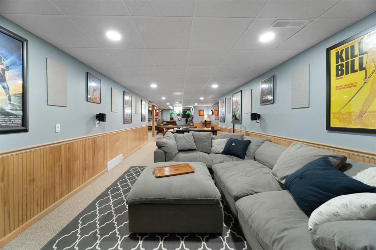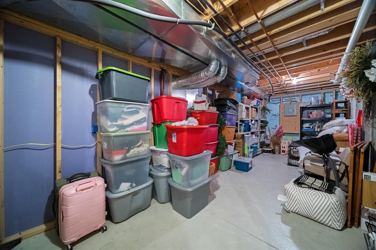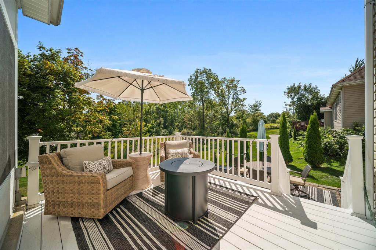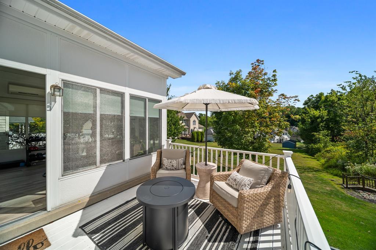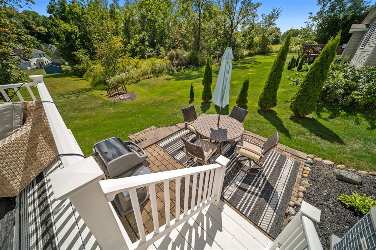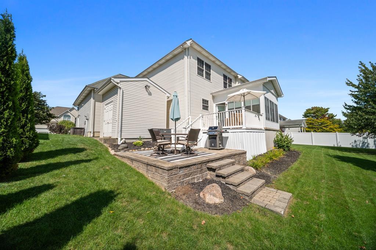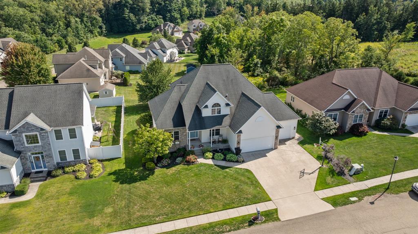$525,000.00
5775 PLATINUM Dr, ERIECITY PA 16509
4 | 4.00 | 2456 ft2
Residential Single
Sept. 4, 2025, 8:48 p.m.
If you’re house hunting in Millcreek, you know the drill... dated kitchens, projects at every turn, and “character” everywhere you look. Not here. Welcome to 5775 Platinum Drive, a move-in ready 4 BR, 3.5 bath home designed for comfort, style & entertaining. The floor plan features a large living room with vaulted ceilings & gas fireplace, plus a spacious eat-in kitchen with granite countertops & abundant cabinetry that flows into the dining area & bright 4-season sunroom. Step outside to a deck & patio overlooking the landscaped yard with a storage shed. The 1st-floor primary suite is a private retreat with an ensuite boasting a double vanity, walk-in shower, whirlpool tub & two walk-in closets. The convenience of 1st-floor laundry makes daily living easy. Upstairs are generous bedrooms, while the finished lower level adds 1000+ sq ft with a bar, theater, pool table space, full bath & plenty of storage. With decorator touches, a 3-car garage & great location, this home is a rare find!
Listed by: Megan DeMarco (814) 833-9801, RE/MAX Real Estate Group Erie (814) 833-9801
Source: MLS#: 187791; Originating MLS: Greater Erie Board of Realtors
| Directions | South on Lake Pleasant Rd to Sterling Ridge (Just South of Arbuckle Rd) |
| Year Built | 2005 |
| Area | 7 - Millcreek E of I-79 |
| Road Surface | Paved Public |
| Water | Public |
| School Districts | Millcreek |
| Lot Description | Rolling |
| Building Information | Historical |
| Construction | Brick,Vinyl |
| Fuel Type | Gas |
| Interior Descriptions | Curtains/Drapes,Dryer,Garage Door Opener,Paddle Fan,Washer |
| Kitchen Features | Dishwasher,Disposal,Microwave,Range Oven/Gas (Included),Refrigerator |
| Roof Description | Asphalt |
| Floor Description | Hardwood,Tile,Wall To Wall Carpeting |
| Heating Type | Forced-Air |
| Fireplace | Gas |
| Garage | Attached |
Street View
Send your inquiry


