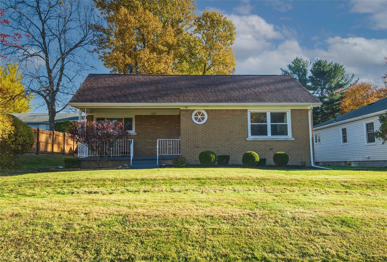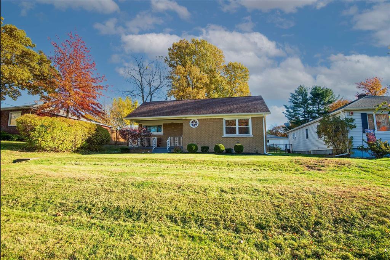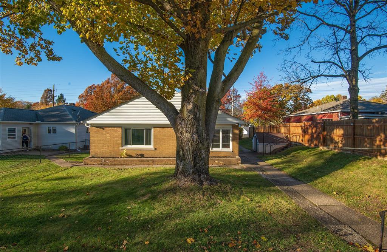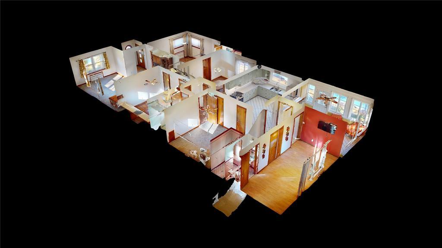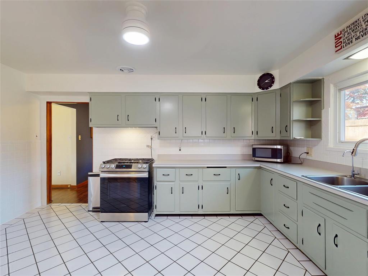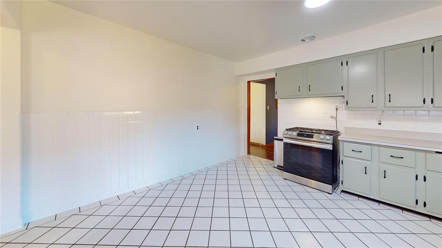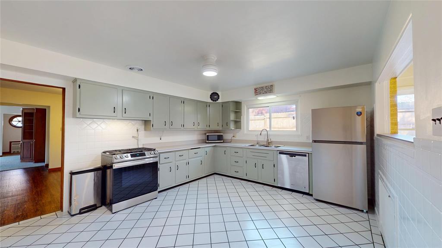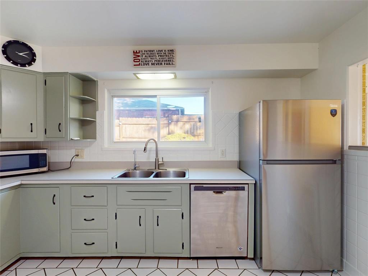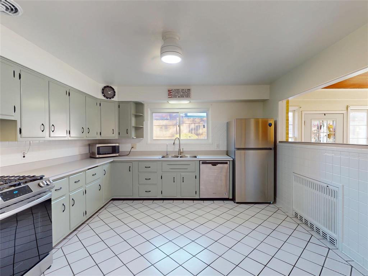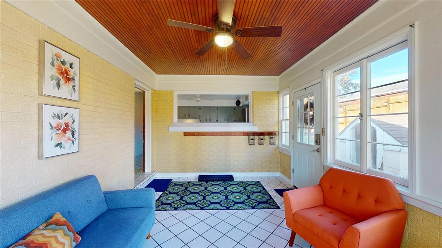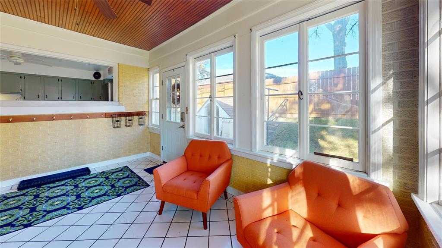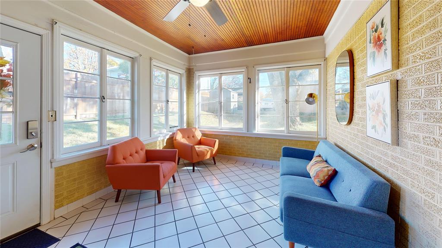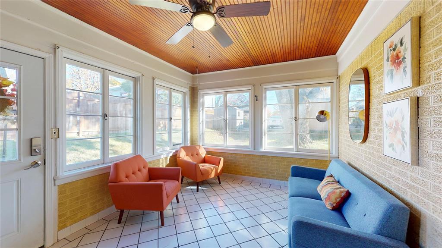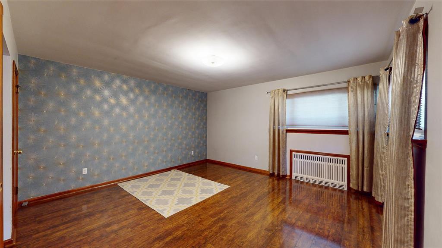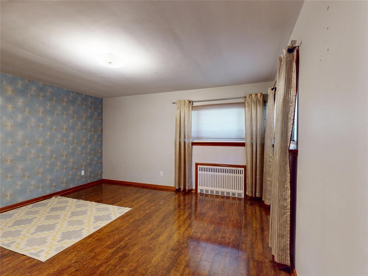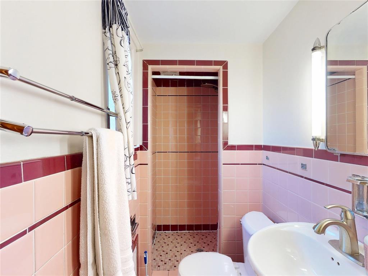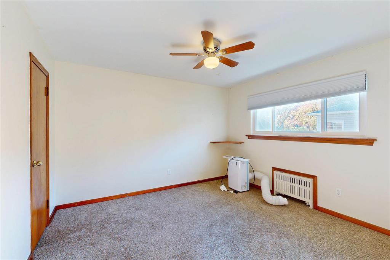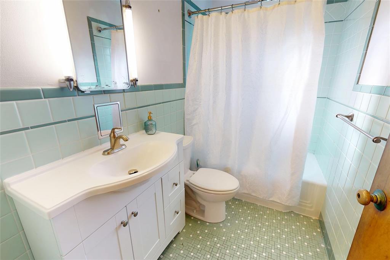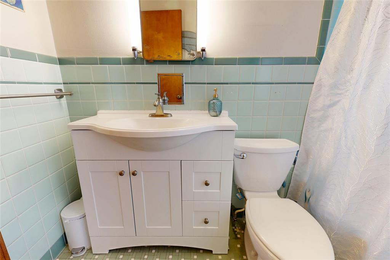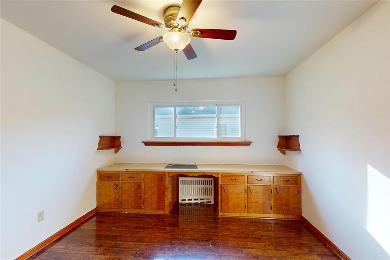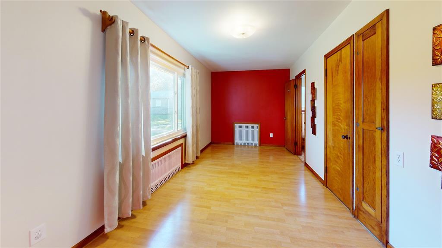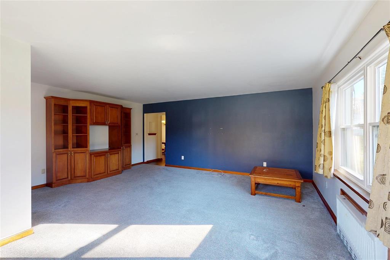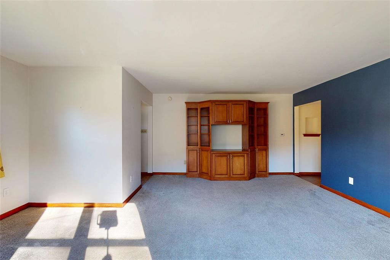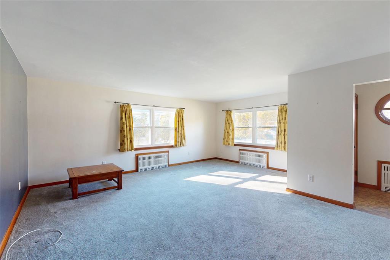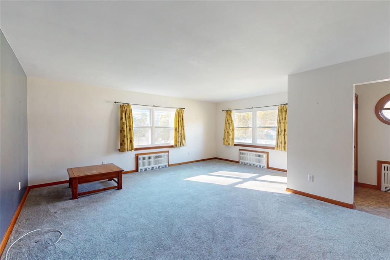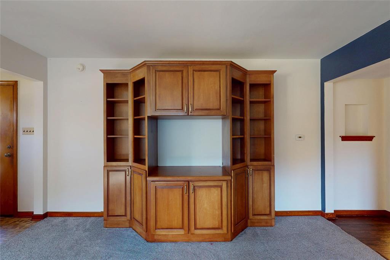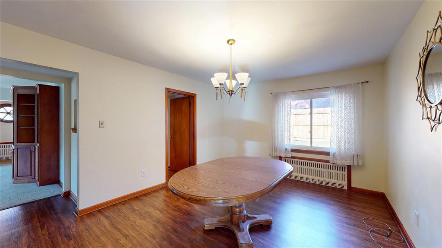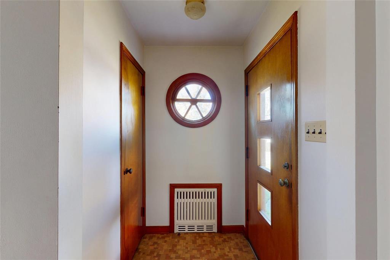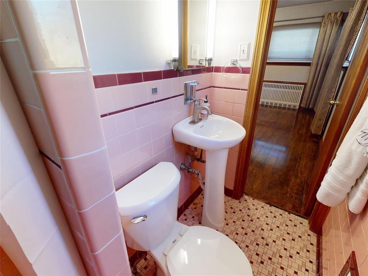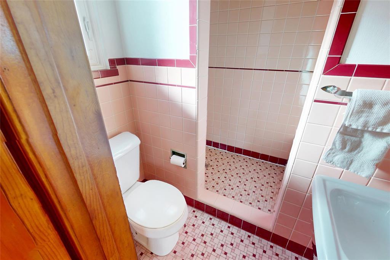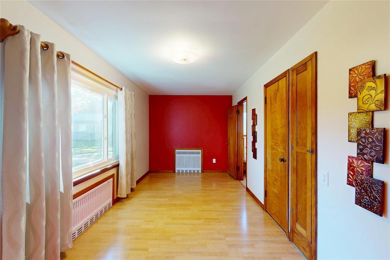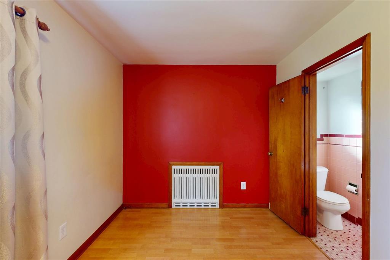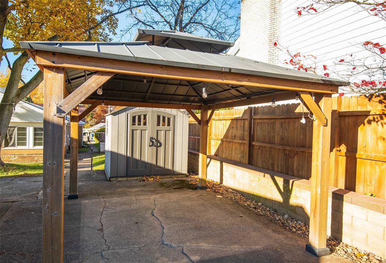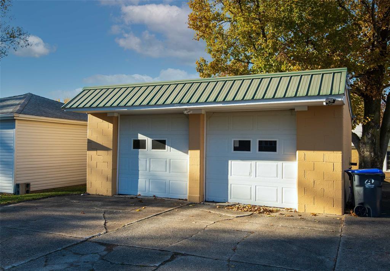$319,000.00
1013 W GORE Rd, ERIECITY PA 16509
4 | 4.00 | 2325 ft2
Residential Single
Nov. 7, 2025, 5:13 p.m.
This charming brick ranch offers an abundance of space and versatility inside and out! Step through the inviting sunroom porch featuring heated floors and into a large kitchen with newly refinished cabinetry, stainless appliances and plenty of workspace. A formal dining room and comfortable living room provide great flow for daily living or entertaining! The primary bedroom includes a private attached bath, while two additional bedrooms share a full hall bath. A potential fourth first-floor bedroom with its own attached bath offers great flexibility for guests, a home office or an in-law setup. The lower level provides tons of storage and ample room to finish for additional living space. Brand new hot water tank just installed. Outside, enjoy a cute, easy to maintain yard, detached two-car garage, and convenient off-street parking accessible from a quiet dead-end street. With generous square footage, functional layout, and so much potential, this home is ready for its next chapter!
Listed by: Stacey Santos (814) 833-9801, RE/MAX Real Estate Group Erie (814) 833-9801
Source: MLS#: 188734; Originating MLS: Greater Erie Board of Realtors
| Directions | West Gore Road to right on Dorchester; first right to the back of the property. Use West 50th to access the property. |
| Year Built | 1952 |
| Area | 7 - Millcreek E of I-79 |
| Road Surface | Paved Public |
| Water | Public |
| School Districts | Millcreek |
| Lot Description | Level,Slope |
| Building Information | Approximate |
| Construction | Brick |
| Fuel Type | Gas |
| Interior Descriptions | Curtains/Drapes,Dryer,Garage Door Opener,Paddle Fan,Washer |
| Kitchen Features | Dishwasher,Exhaust Fan,Microwave,Range Oven/Gas (Included),Refrigerator |
| Roof Description | Composition |
| Floor Description | Ceramic,Vinyl,Wall To Wall Carpeting |
| Heating Type | Forced-Air |
| Garage | Detach |
Street View
Send your inquiry



