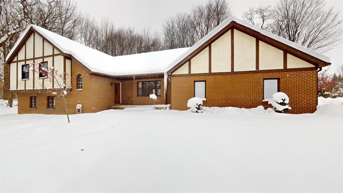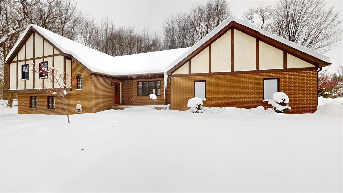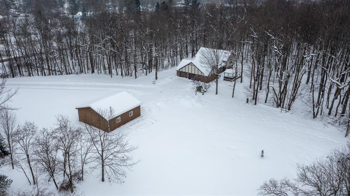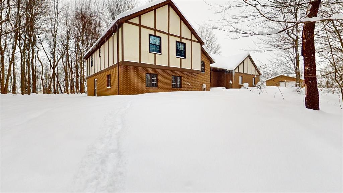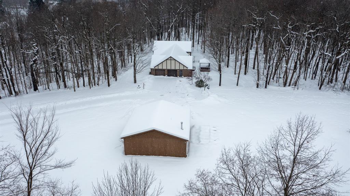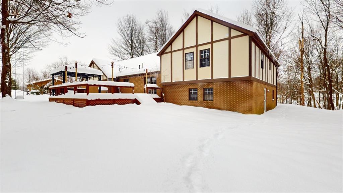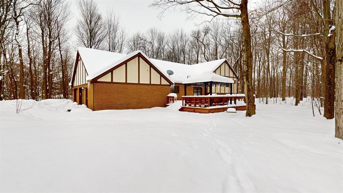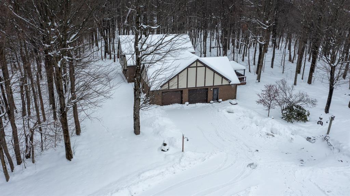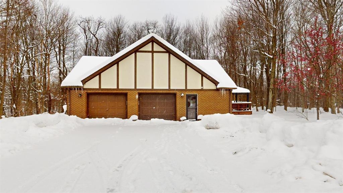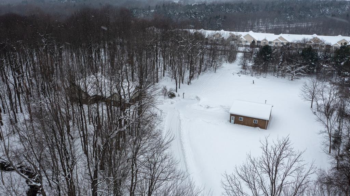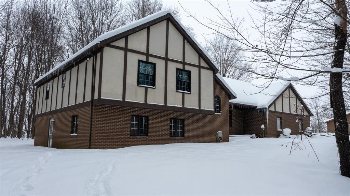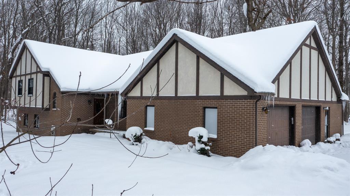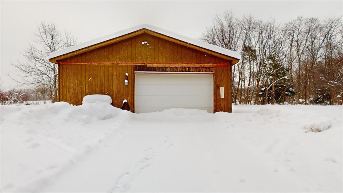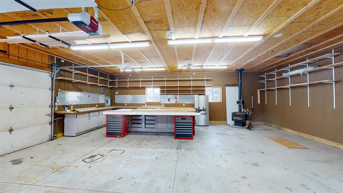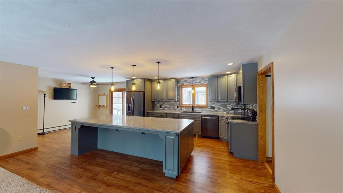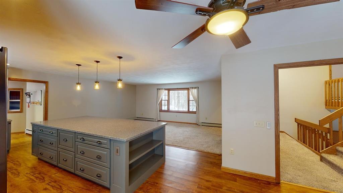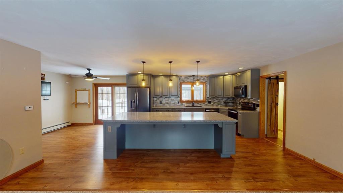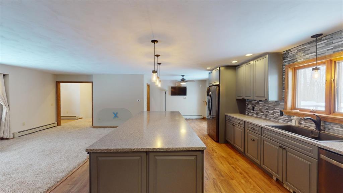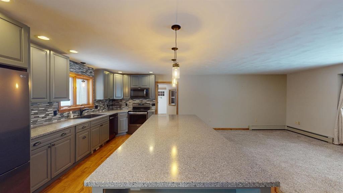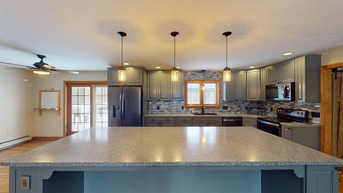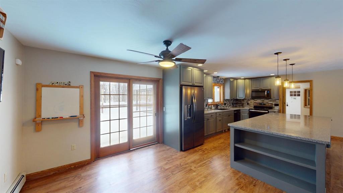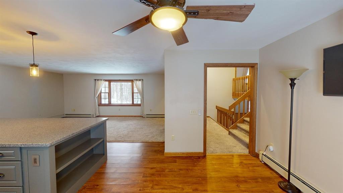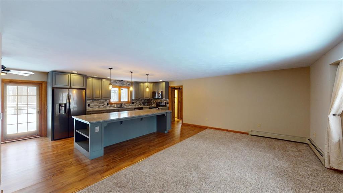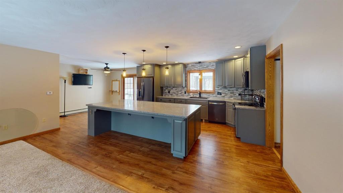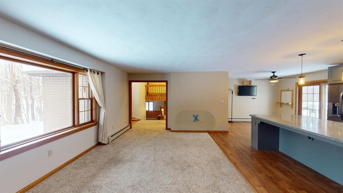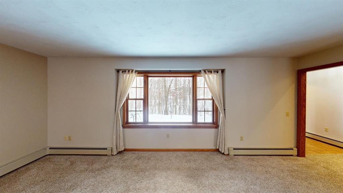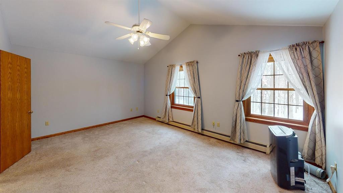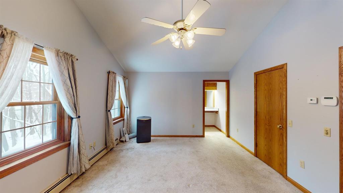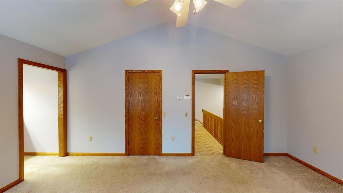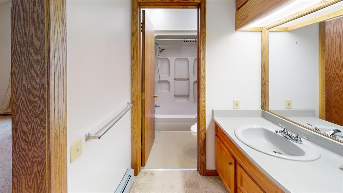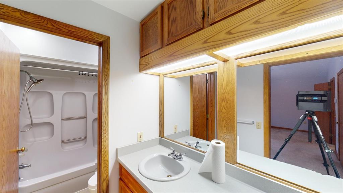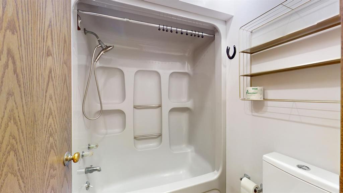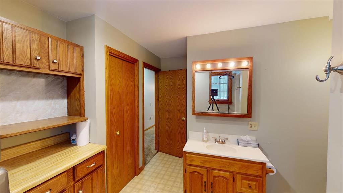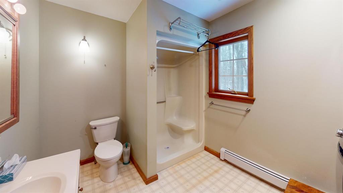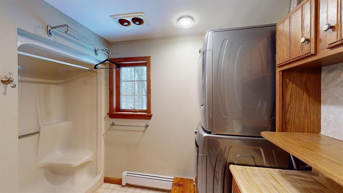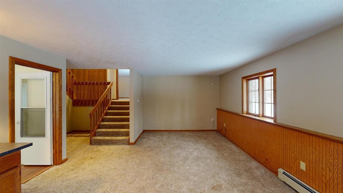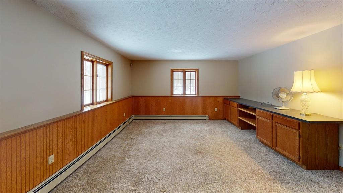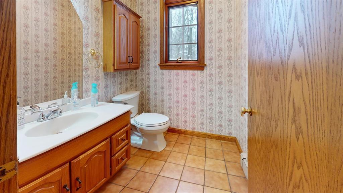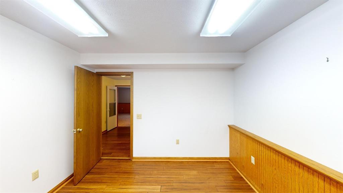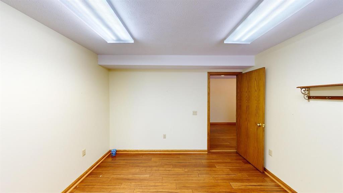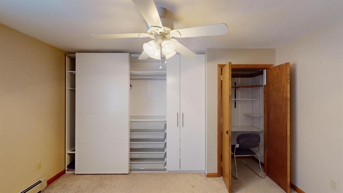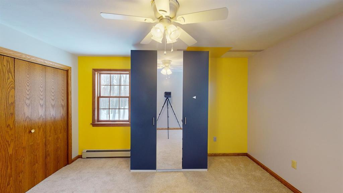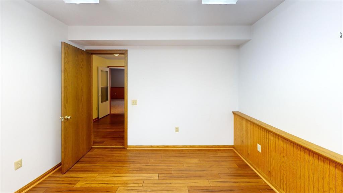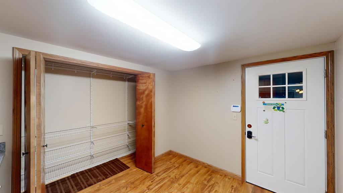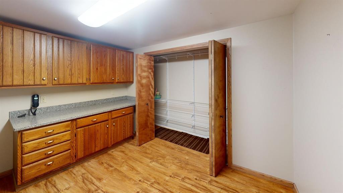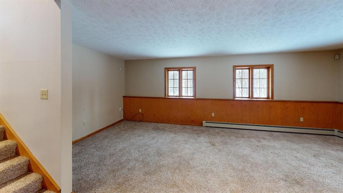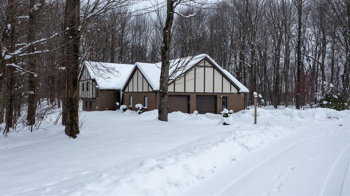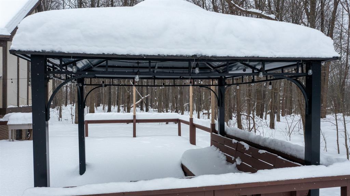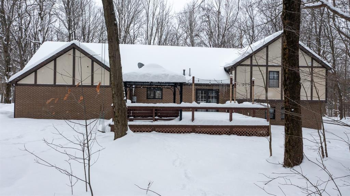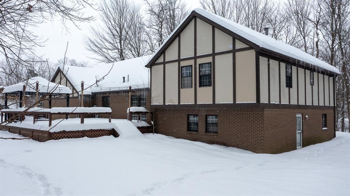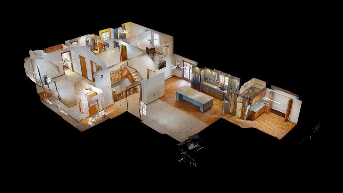$535,000.00
2906 HERSHEY Rd, ERIECITY PA 16506
5 | 3.00 | 2906 ft2
Residential Single
Jan. 6, 2025, 12:58 p.m.
Secluded 5-Bedroom Home on 7.81 Acres with 2+ car Garage & Pole Barn! Nestled in the heart of Summit Twp, this stunning 5-bed, 2.5-bath home offers the perfect blend of privacy, luxury, & endless possibilities. Set on a sprawling 7.81-acre wooded lot, you’ll enjoy peaceful seclusion, yet be just a short drive from all the amenities you need. The fully remodeled kitchen is the true heart of the home, featuring a massive island, solid surface countertops, black stainless-steel appliances, elegant backsplash, & updated cabinetry. With 5 spacious bedrooms, including a primary suite with its own private bathroom, there’s plenty of room for family, guests, or home offices. The 2nd floor laundry, conveniently located in the bathroom, adds an extra layer of practicality to this already well-thought-out home. Need extra storage or a workshop? The 32x30 pole barn comes complete with electric & water, offering a versatile space to meet your needs-whether for hobbies, storage, or outdoor projects.
Listed by: Jake Scheloske (814) 449-7973, Agresti Real Estate (814) 459-9400
Source: MLS#: 181192; Originating MLS: Greater Erie Board of Realtors
| Directions | Located just Southwest of the intersection of Edinboro Rd and Hershey Rd. House located on North side of the road at 2906 Hershey Rd. |
| Year Built | 1990 |
| Area | 12 - Summit |
| Road Surface | Paved Public |
| Water | Public |
| School Districts | Fort LeBoeuf |
| Lot Description | Secluded,Treed |
| Building Information | Existing Structure |
| Construction | Brick,Masonry |
| Fuel Type | Gas |
| Interior Descriptions | Dryer,Garage Door Opener,Paddle Fan,Security System,Smoke/Fire Alarm,Washer |
| Kitchen Features | Dishwasher,Microwave,Range Oven/Electric (Included),Refrigerator |
| Roof Description | Composition |
| Floor Description | Tile,Wall To Wall Carpeting,Wood Flooring |
| Heating Type | Hotwater |
| Fireplace | Woodstove |
| Garage | Oversize |
Street View
Send your inquiry


