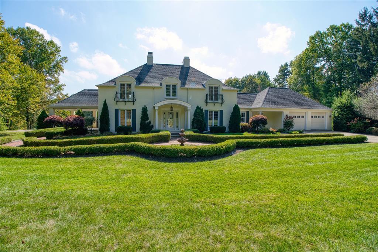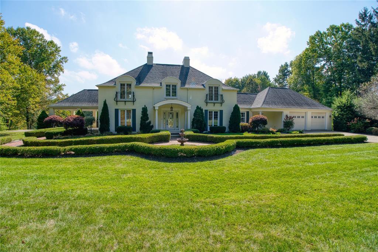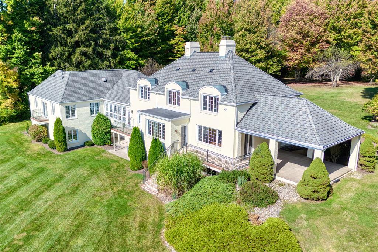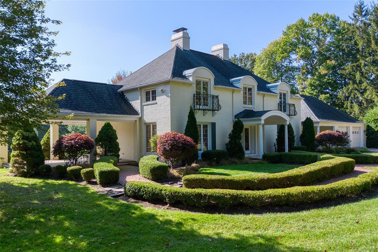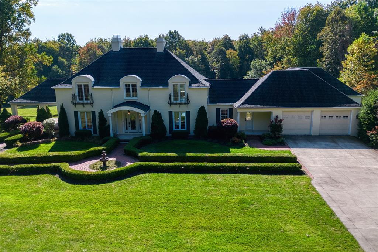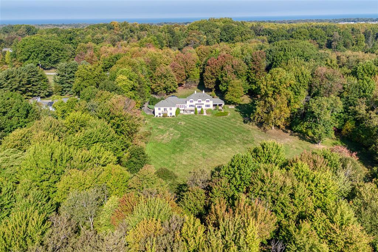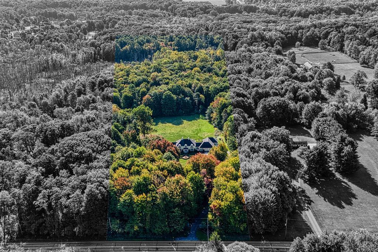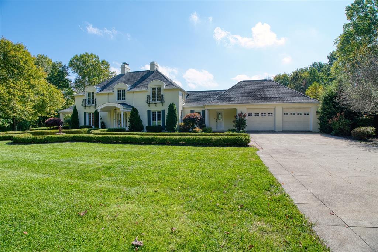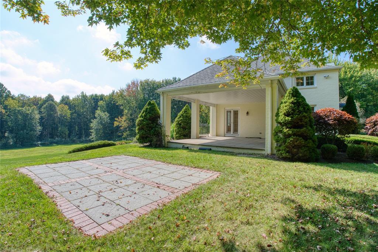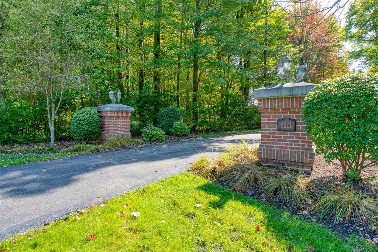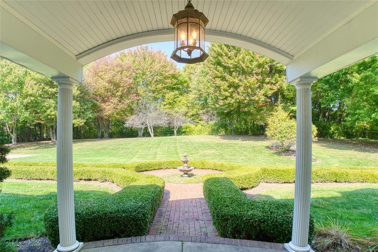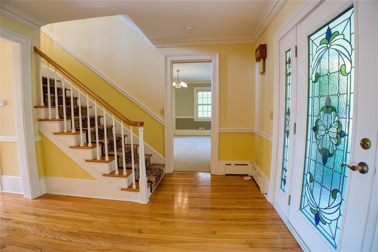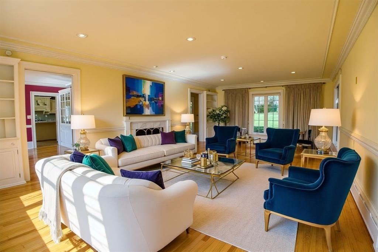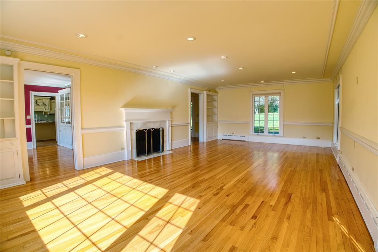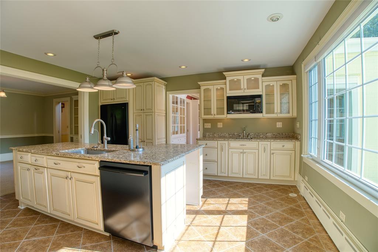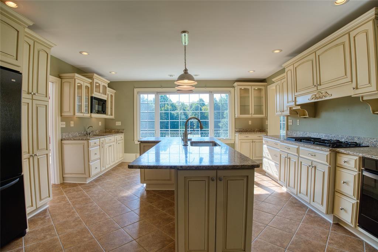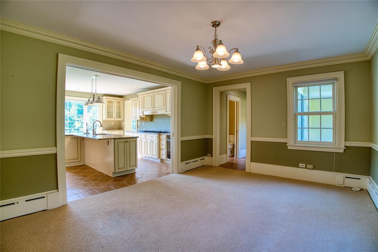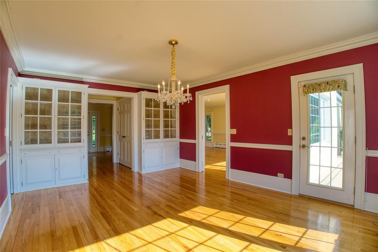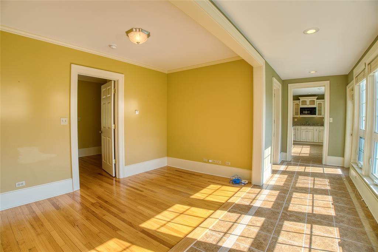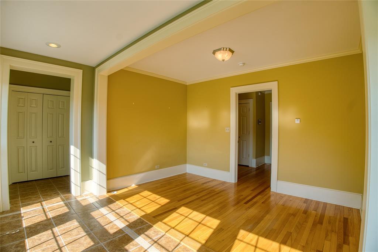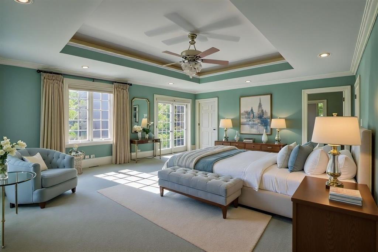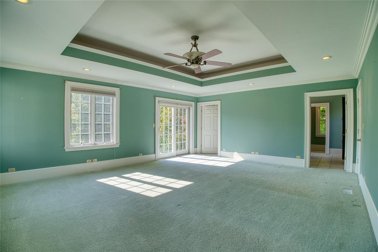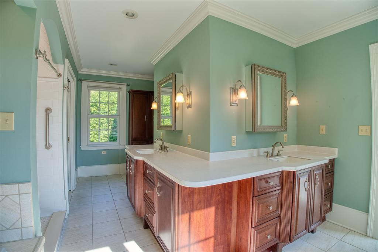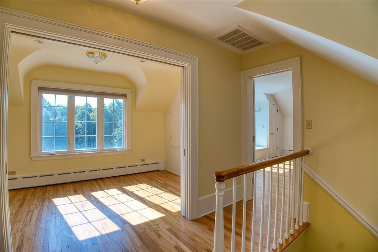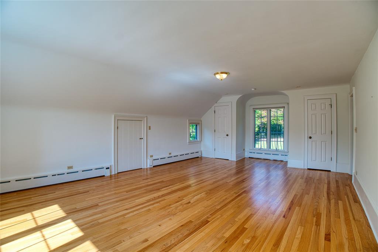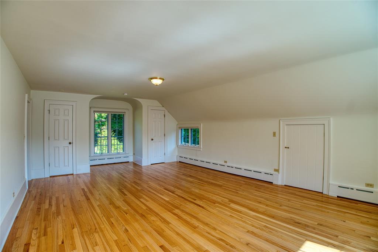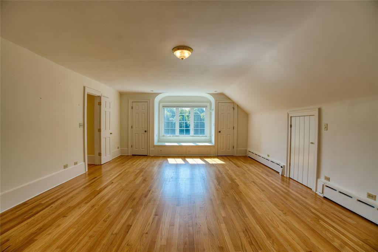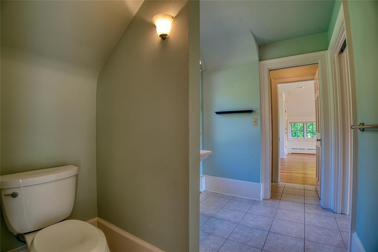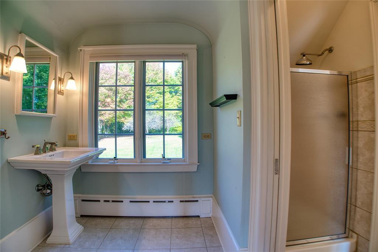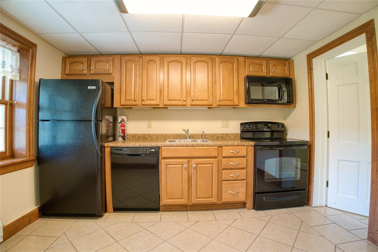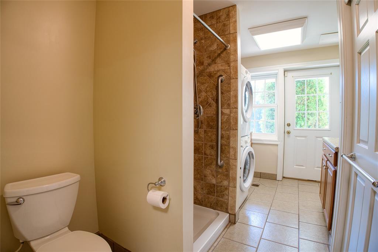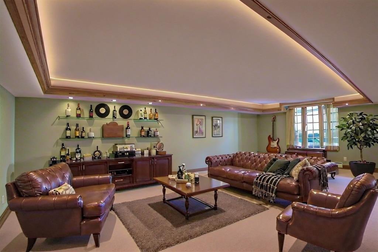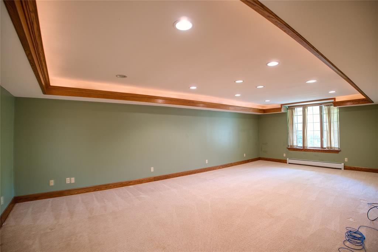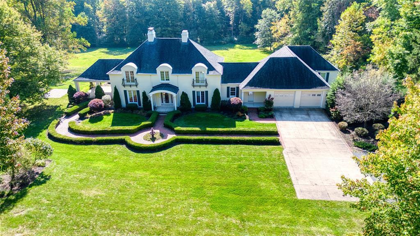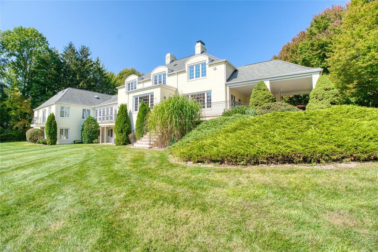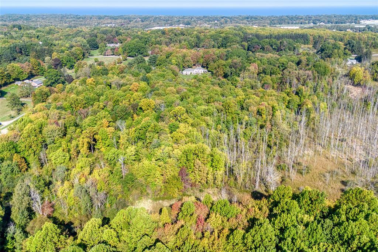$1,025,000.00
5201 W 38TH St, ERIECITY PA 16506
5 | 6.00 | 4074 ft2
Residential Single
Sept. 29, 2025, 5:37 p.m.
Nestled in desirable Millcreek, this stunning estate sits on 15.5 wooded acres with beautifully landscaped areas perfect for recreation or future use. Inside, hardwood floors flow through expansive living spaces including a grand living room with fireplace and French doors to a covered patio. The chef’s kitchen features granite countertops, a large island, and abundant cabinetry, opening to a formal dining room with built-ins. The primary suite boasts a tray ceiling, heated flooring in the ensuite with jetted tub, tiled shower, dual vanities & dual walk-in closets. With 5 beds and 5.5 baths, the home also offers a versatile in-law apartment with kitchen, living room, bedroom, laundry, full bath, & large family room with walk-out to a second patio. Multiple balconies, a heated driveway, heated garage floors, & 5 attached/integral garages—one used as a workshop—complete this exceptional property combining elegance, comfort, and functionality.
Listed by: Jake Scheloske (814) 449-7973, Agresti Real Estate (814) 459-9400
Source: MLS#: 188143; Originating MLS: Greater Erie Board of Realtors
| Directions | W. 38th Street, just east of Millfair Rd on south side of W. 38th |
| Year Built | 1960 |
| Area | 6 - Millcreek S of W26 |
| Road Surface | Paved Public |
| Water | Well |
| School Districts | Millcreek |
| Lot Description | Landscaped,Secluded,Treed,Wooded |
| Building Information | Approximate |
| Construction | Brick |
| Fuel Type | Gas |
| Interior Descriptions | Dryer,Paddle Fan,Washer |
| Kitchen Features | Dishwasher,Disposal,Exhaust Fan,Gas Cooktop,Microwave,Range Oven/Electric (Included),Refrigerator |
| Roof Description | Composition |
| Floor Description | Ceramic,Hardwood,Wall To Wall Carpeting |
| Heating Type | Hotwater |
| Fireplace | Gas |
| Garage | Attached |
Street View
Send your inquiry


