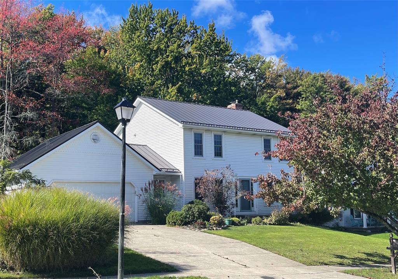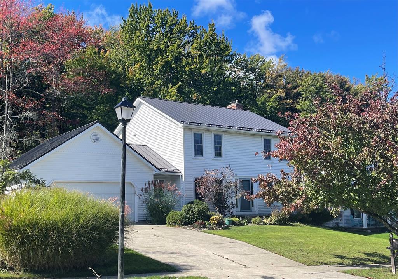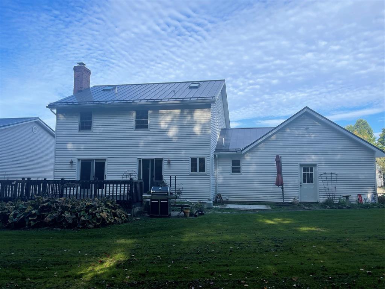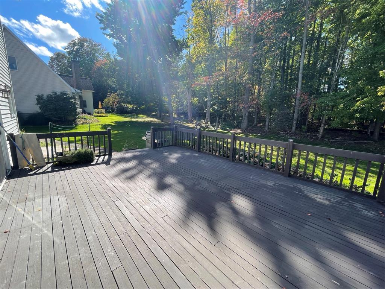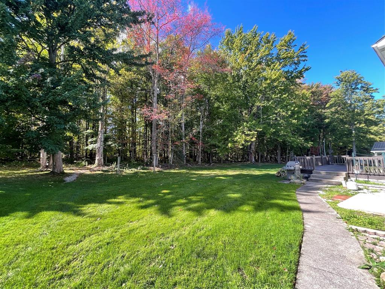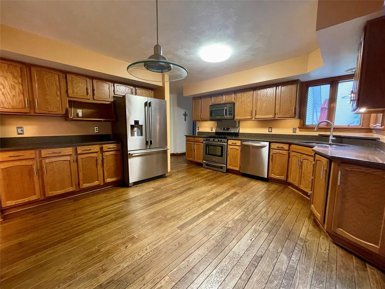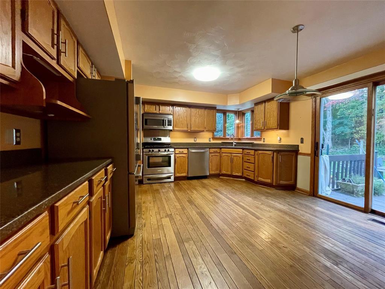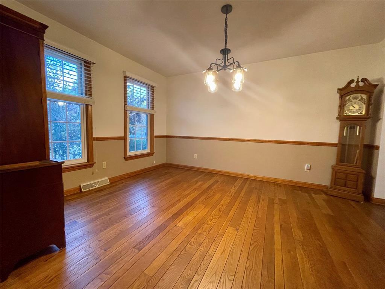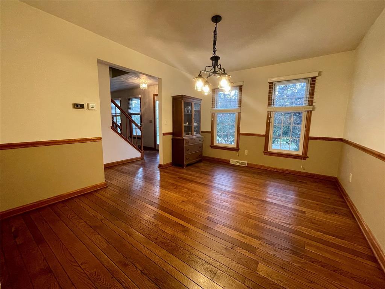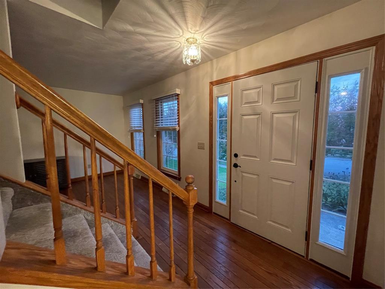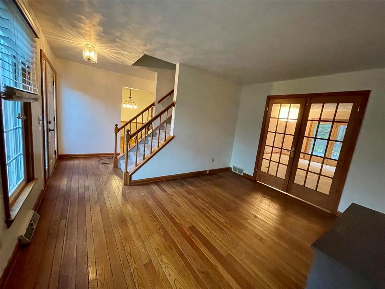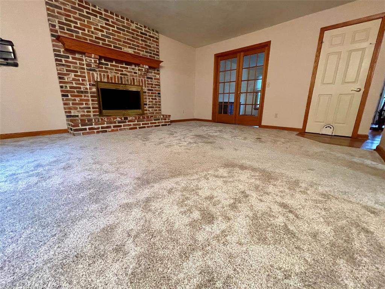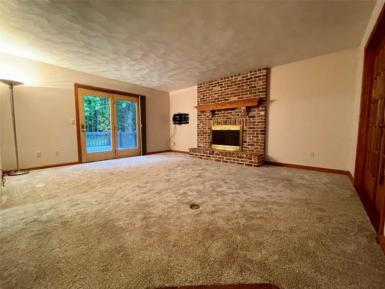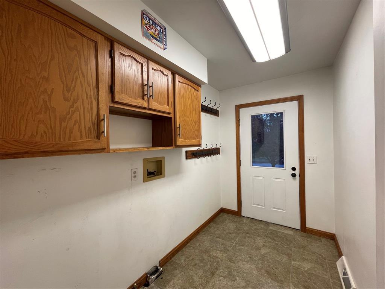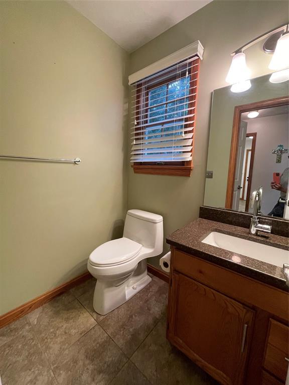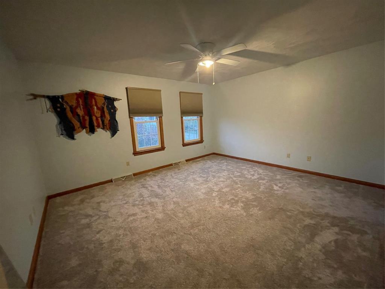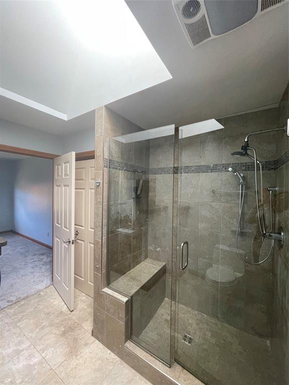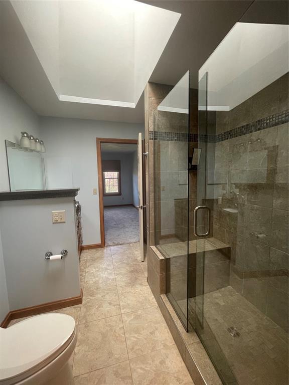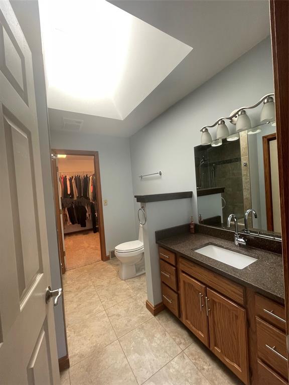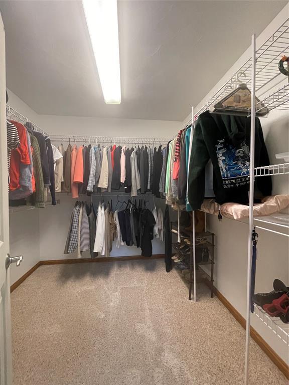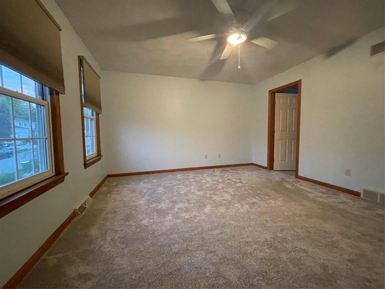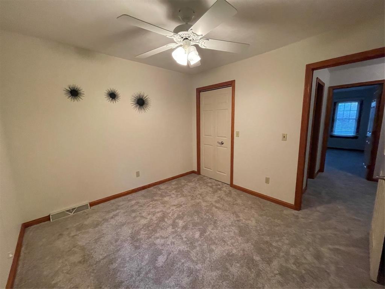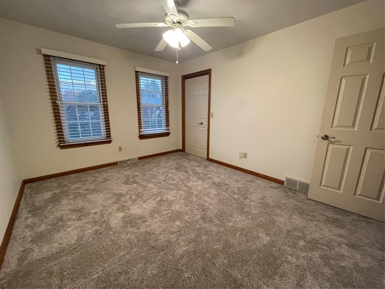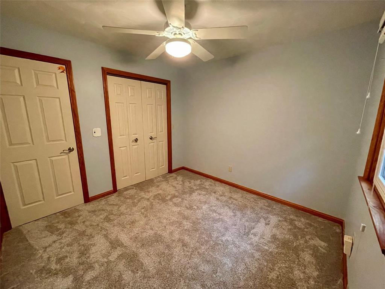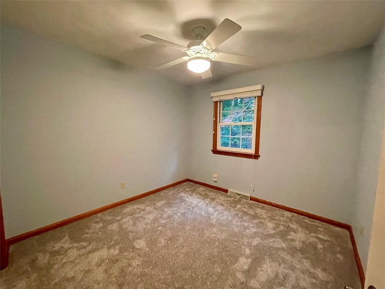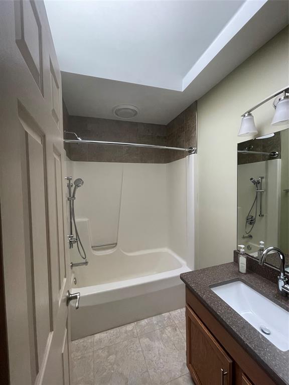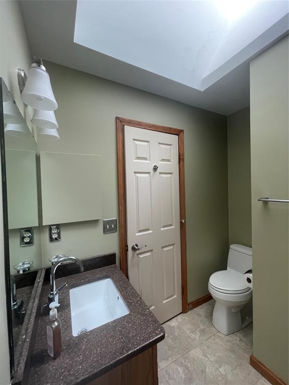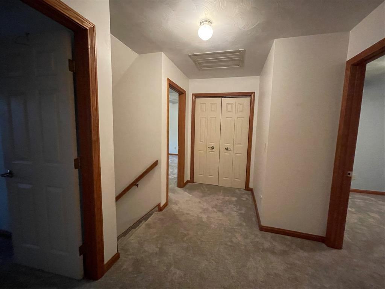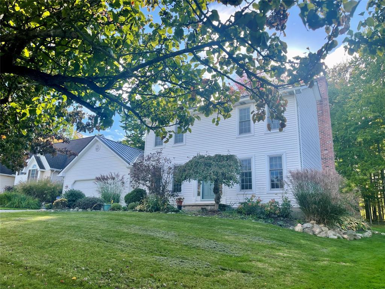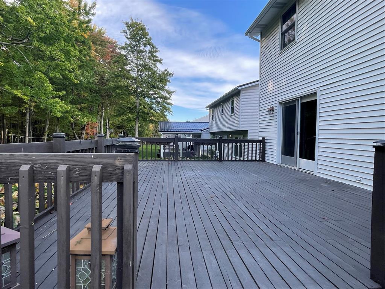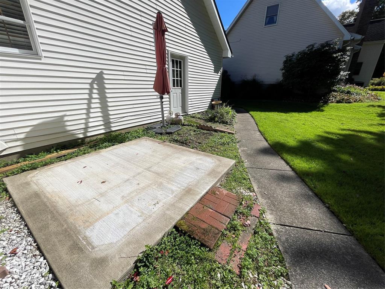$385,000.00
4802 AMHERST Rd, ERIECITY PA 16506
4 | 3.00 | 2046 ft2
Residential Single
Oct. 8, 2025, 10:31 p.m.
NEW PRICE, SELLER INCLUDING AMERICA'S PREFERRED 1 YEAR HOME WARRANTY Located in a family friendly Millcreek neighborhood this 4 bedroom, 2 1/2 bath home features updated seamless metal roof with 60-year warranty, newer furnace & fresh carpet. The spacious layout flows beautifully, with kitchen and family room that access the expansive 22x14 deck (built on footer & cement block, ready for your addition) overlooking a serene, wooded area. The groundwork is laid with a pad and electric, just bring your hot tub! Laundry conveniently located on the first floor. Primary suite includes large shower, walk-in closet plus a skylight. Plenty of Closet space to satisfy all your storage needs. Finished drywall, Cabinets, sink, track lighting, and ceiling fans added in the attached garage for extra kitchen space. Location matters, and this home delivers convenience without compromise. You'll appreciate the easy commute to the interstate, shopping, schools and excellent recreational opportunities.
Listed by: Rhonda Carson (814) 833-9801, RE/MAX Real Estate Group Erie (814) 833-9801
Source: MLS#: 188303; Originating MLS: Greater Erie Board of Realtors
| Directions | West 38th St to South on Amherst |
| Year Built | 1989 |
| Area | 6 - Millcreek S of W26 |
| Road Surface | Paved Public |
| Water | Public |
| School Districts | Millcreek |
| Lot Description | Wooded |
| Building Information | Existing Structure |
| Construction | Vinyl |
| Fuel Type | Gas |
| Interior Descriptions | Garage Door Opener,Gas Hook Up,Paddle Fan,Skylite |
| Kitchen Features | Dishwasher,Microwave,Range Oven/Gas (Included),Refrigerator |
| Roof Description | Asphalt |
| Floor Description | Ceramic,Hardwood,Wall To Wall Carpeting |
| Heating Type | Forced-Air |
| HOA Includes | Street Lights |
| Fireplace | Gas |
| Garage | Attached |
Street View
Send your inquiry


