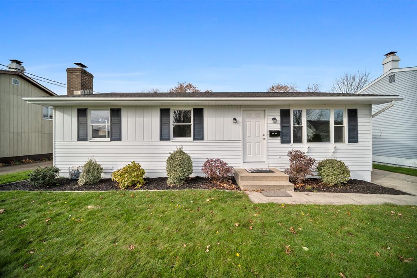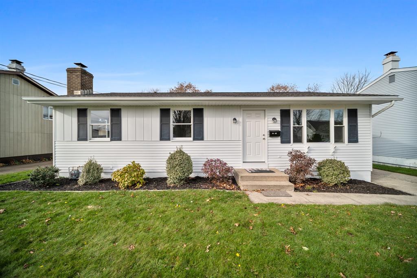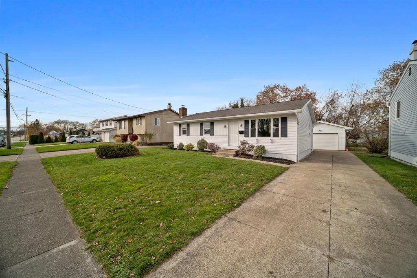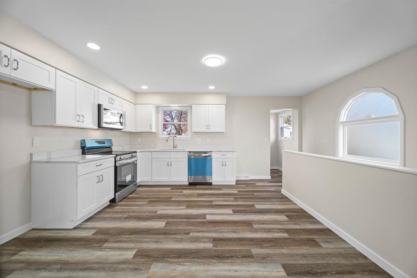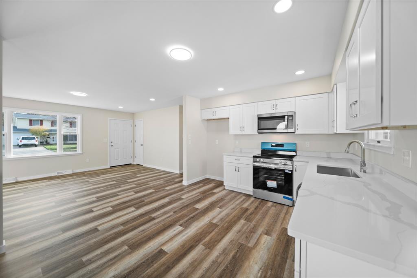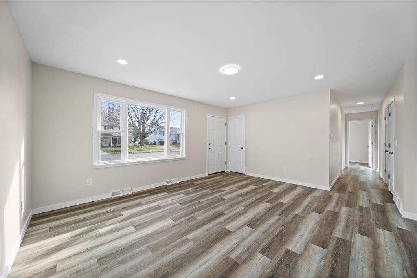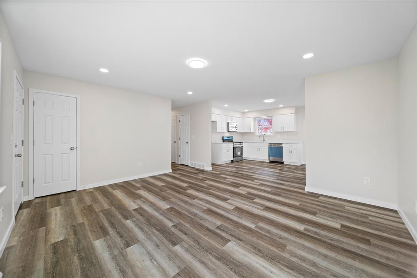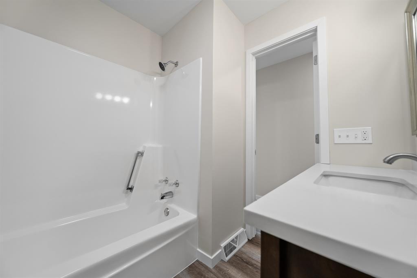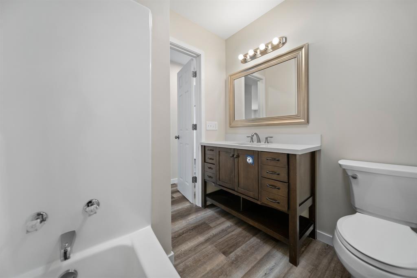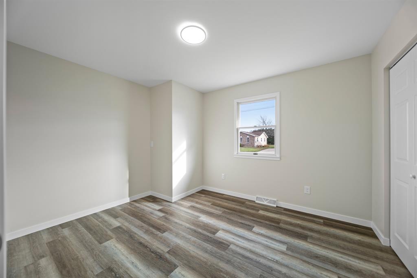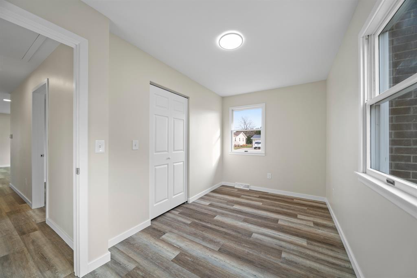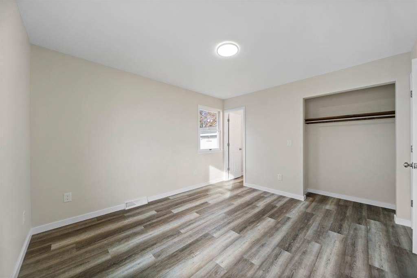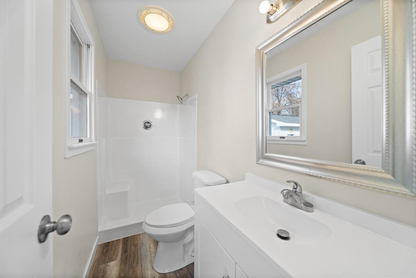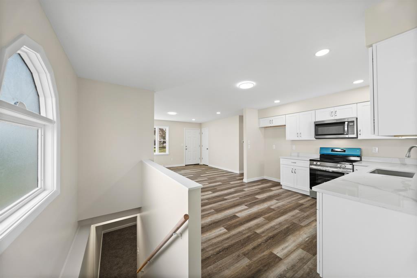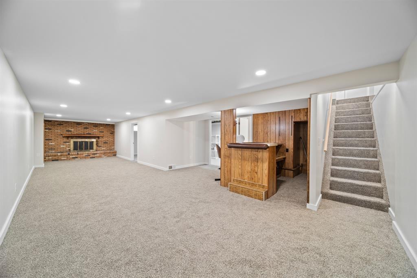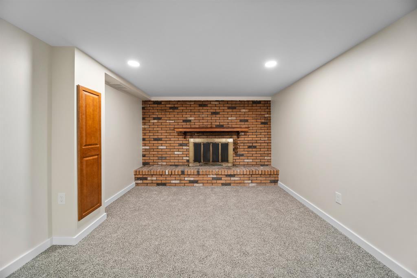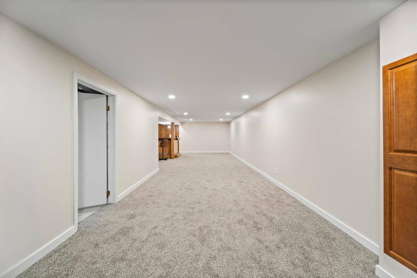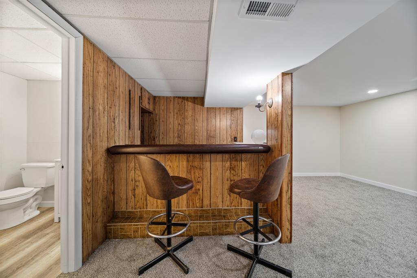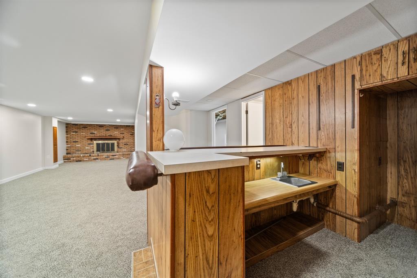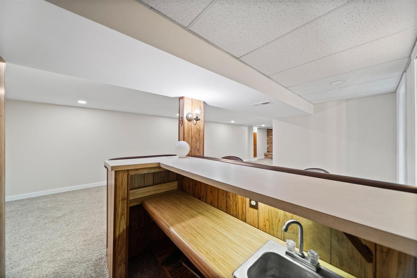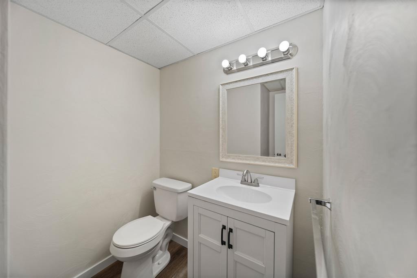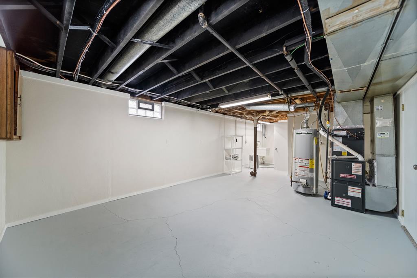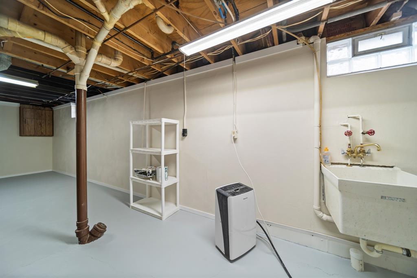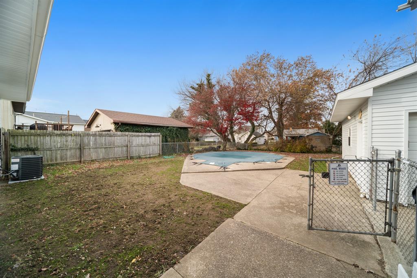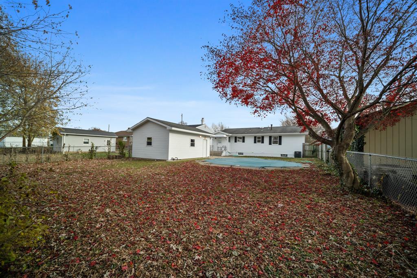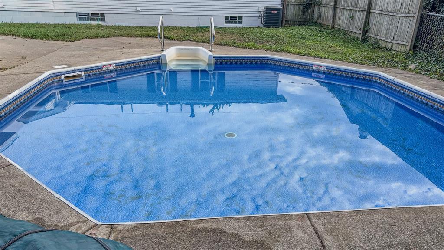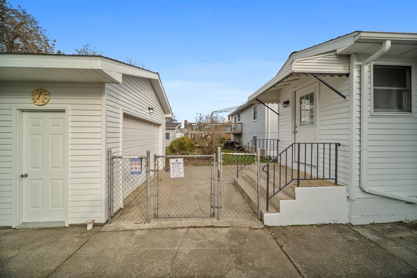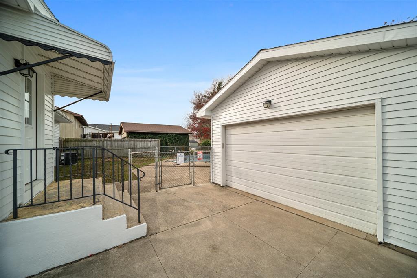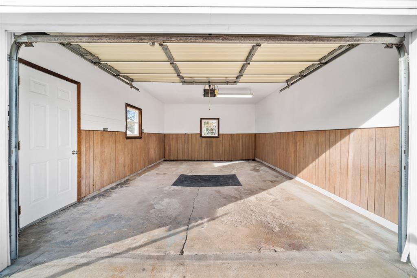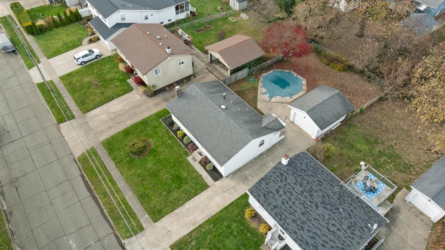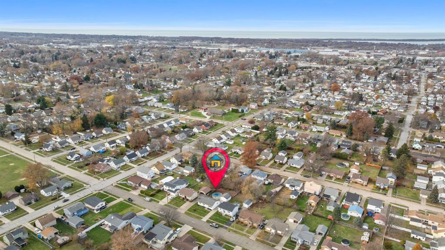$259,900.00
1448 W 36TH St, ERIECITY PA 16508
3 | 3.00 | 1080 ft2
Residential Single
Nov. 25, 2025, 8:52 p.m.
A fully renovated ranch that feels put together, not thrown together. The main level has new LVP flooring throughout and can lights that keep every room bright without trying too hard. The kitchen was renovated with white shaker cabinets and quartz countertops—simple, clean, and durable. The primary bedroom has its own bathroom with a vinyl shower, and there’s another updated full bath in the hallway. The lower level gives you real extra living space: a finished family room, a wood-burning fireplace, a basement bar, and a half bath. Outside, the fenced yard is wide and usable, with an in-ground pool that has a new vinyl liner. A detached 1.5-car garage gives you parking plus storage. Beautiful renovation, move-in ready, and available now. Schedule your showing today.
Listed by: Tim Bogdanets (814) 835-1200, Howard Hanna Erie Southwest (814) 835-1200
Source: MLS#: 188952; Originating MLS: Greater Erie Board of Realtors
| Directions | Home Is Located Between Washington And Melrose |
| Year Built | 1976 |
| Area | 3 - Erie Southwest |
| Road Surface | Paved Public |
| Water | Public |
| School Districts | City-Erie |
| Lot Description | Landscaped,Level |
| Building Information | Existing Structure |
| Construction | Aluminum |
| Fuel Type | Gas |
| Kitchen Features | Dishwasher,Exhaust Fan,Microwave,Range Oven/Electric (Included) |
| Roof Description | Asphalt |
| Floor Description | Vinyl,Wall To Wall Carpeting |
| Heating Type | Forced-Air |
| Fireplace | Woodburning |
| Garage | Detach |
Street View
Send your inquiry


