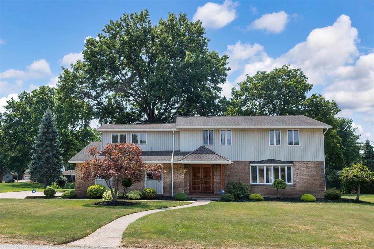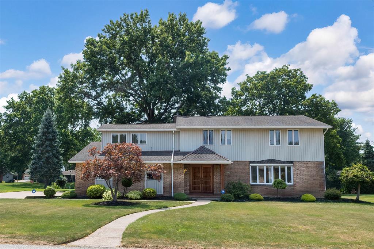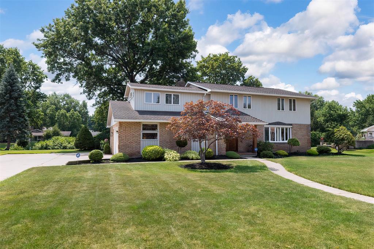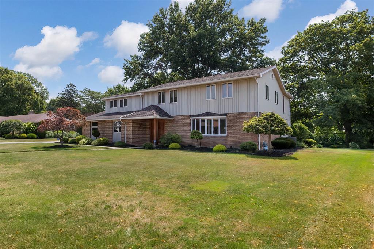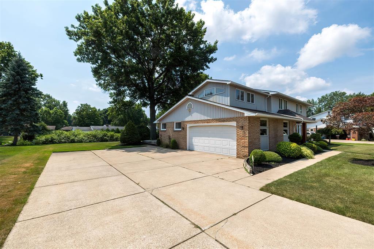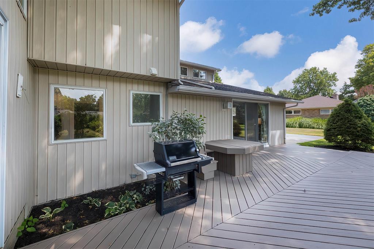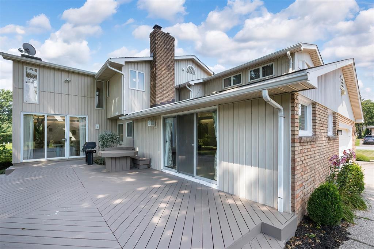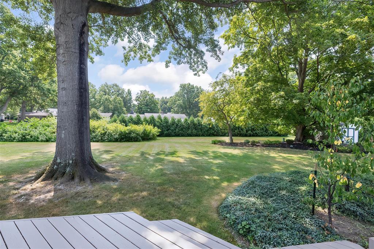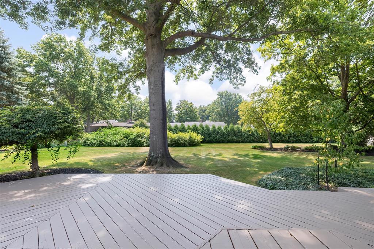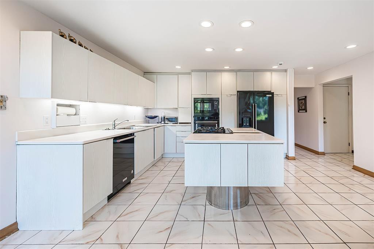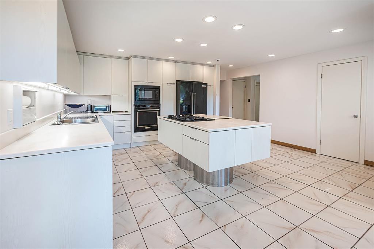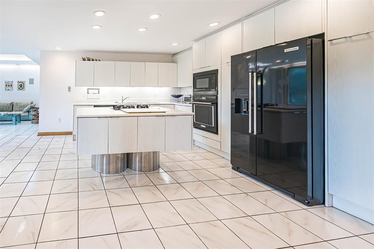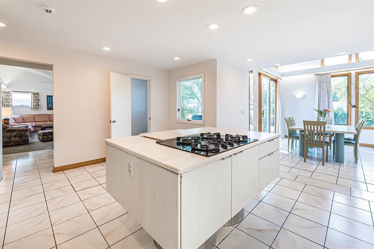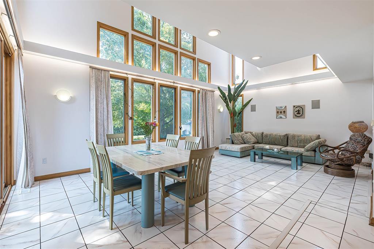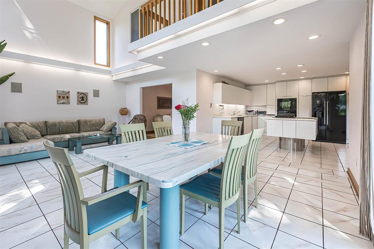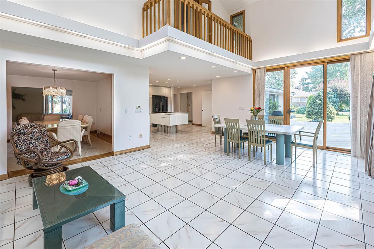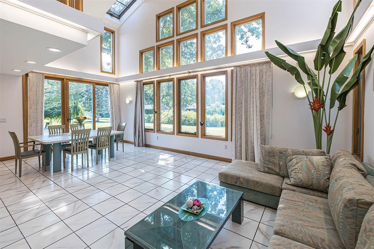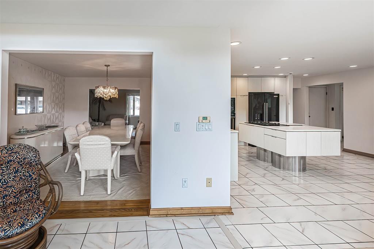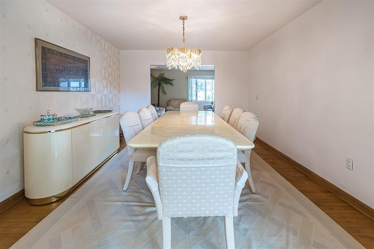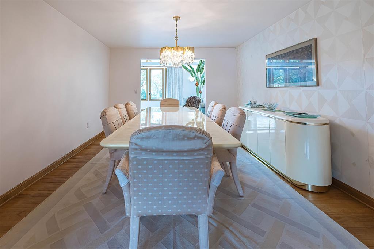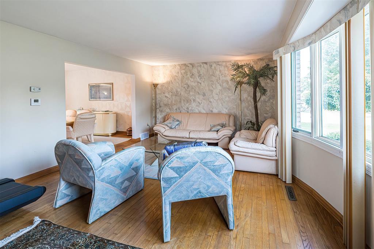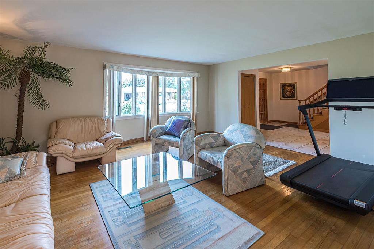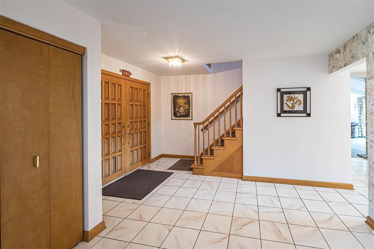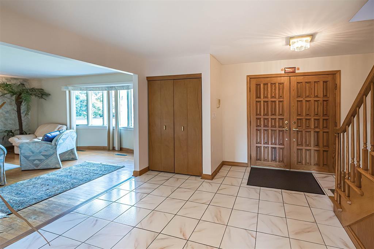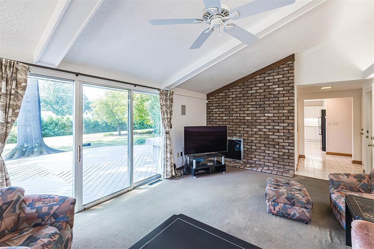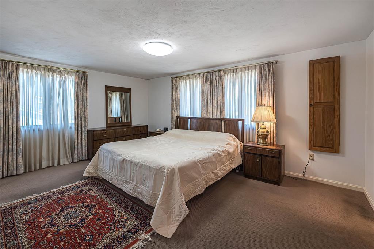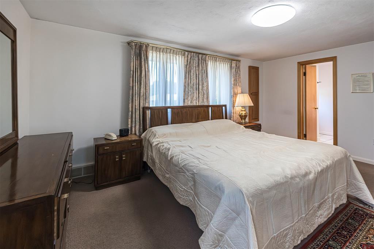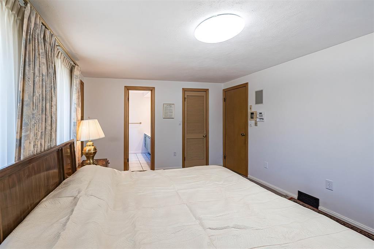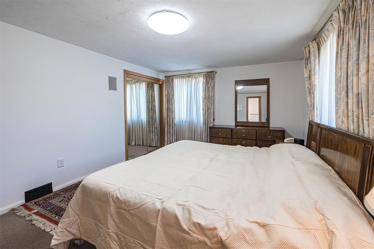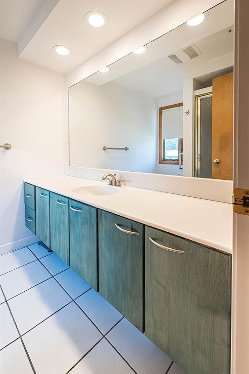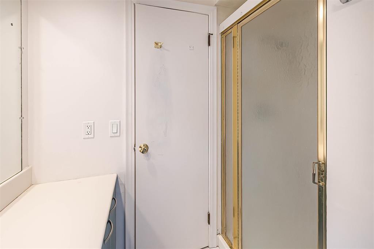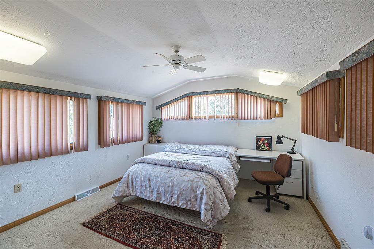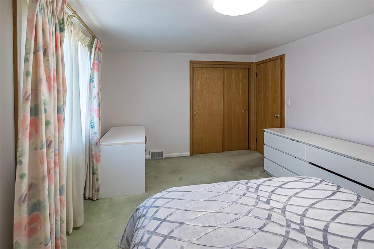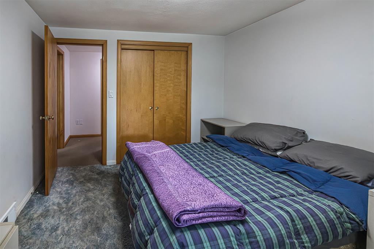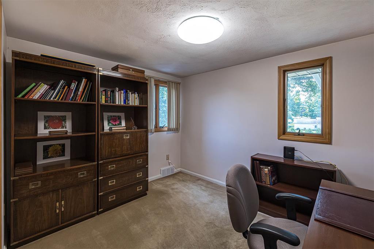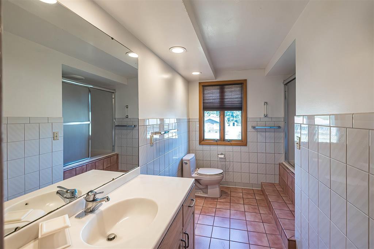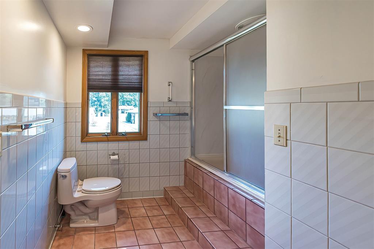$425,000.00
1173 GREENFIELD Dr, ERIECITY PA 16509
5 | 4.00 | 3184 ft2
Residential Single
Aug. 17, 2025, 10:44 a.m.
Welcome to 1173 Greenfield Drive, located in the desirable Winchester subdivision. This 3100 SF Two story home has 5 bedrooms, 2 full bathrooms, 2 half bathrooms, Great room, formal dining room, family room, living room, 2 car attached garage, finished basement, and large landscaped yard with deck. The Downsview contemporary kitchen, designed in Toronto, features Corian countertops, Kitchen Aid appliances and Thermador Gas range. Beautiful South facing sunroom with a vaulted ceiling, two levels of windows with tons of natural light, and sliding glass doors out to the deck. The family room has a gas fireplace and sliding glass doors out to the deck. The large, landscaped yard features a spacious wooden deck with a natural gas supplied grill. Recent improvements include refinished Hardwood floors throughout the home, new LVP flooring in two rooms, new paint in several rooms, and the finished basement is freshly painted. Walking distance to Chestnut elementary school and JS Wilson.
Listed by: Joseph Herbert (814) 217-1900, Joe Herbert Realty (814) 217-1900
Source: MLS#: 187457; Originating MLS: Greater Erie Board of Realtors
| Directions | West 54th St or Washington Ave to Greenfield drive |
| Year Built | 1965 |
| Area | 7 - Millcreek E of I-79 |
| Road Surface | Paved Public |
| Water | Public |
| School Districts | Millcreek |
| Lot Description | Flat,Landscaped |
| Building Information | Existing Structure |
| Construction | Brick |
| Fuel Type | Gas |
| Interior Descriptions | Dryer,Humidifier,Paddle Fan,Security System,Washer |
| Kitchen Features | Dishwasher,Electric Oven,Gas Cooktop,Microwave,Refrigerator |
| Roof Description | Asphalt |
| Floor Description | Ceramic,Hardwood,Wall To Wall Carpeting |
| Heating Type | Forced-Air |
| Fireplace | Gas |
| Garage | Attached |
Street View
Send your inquiry


