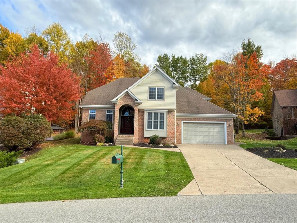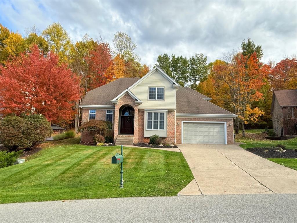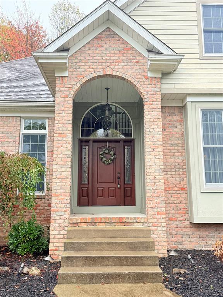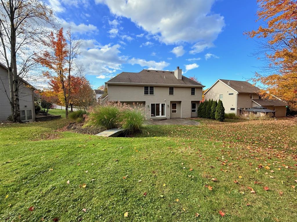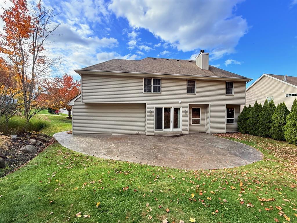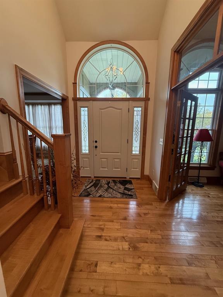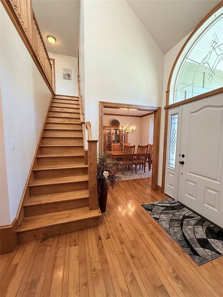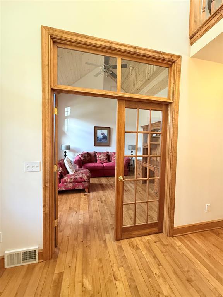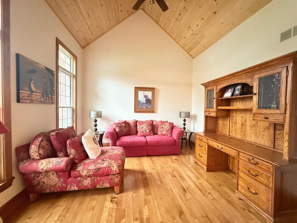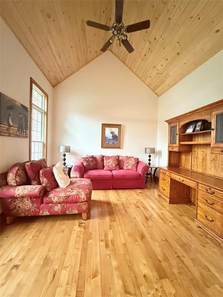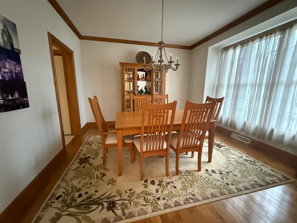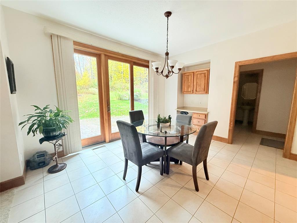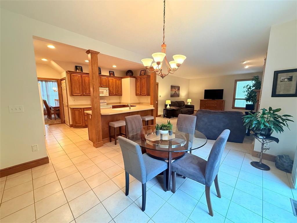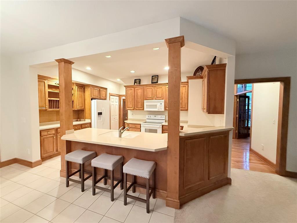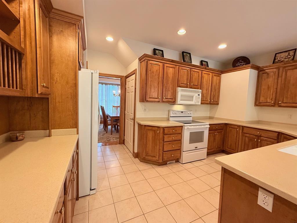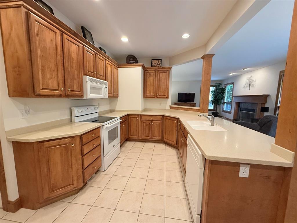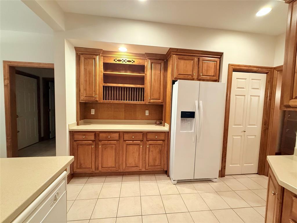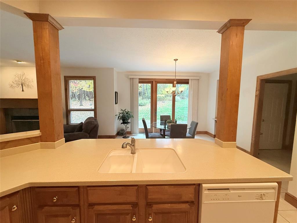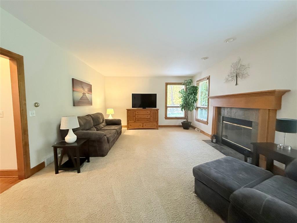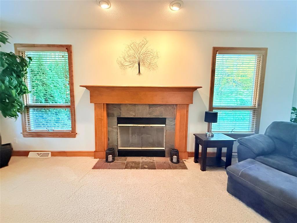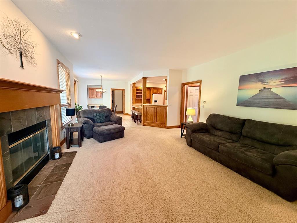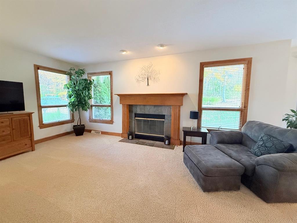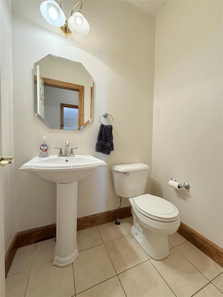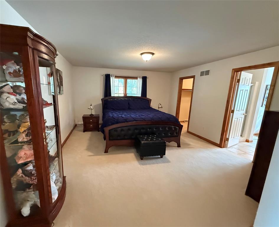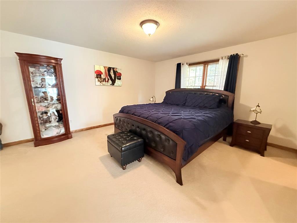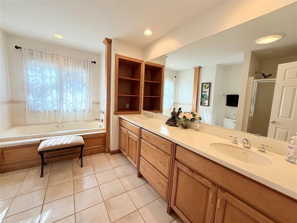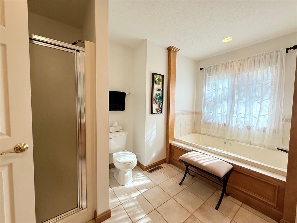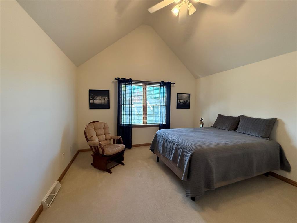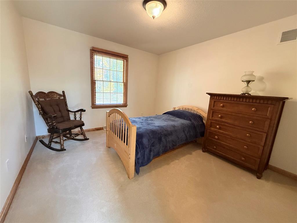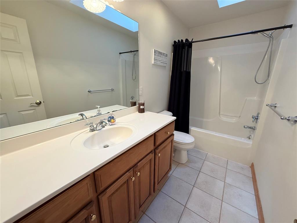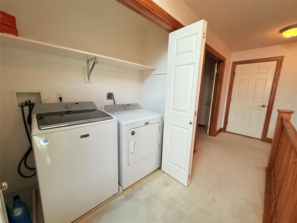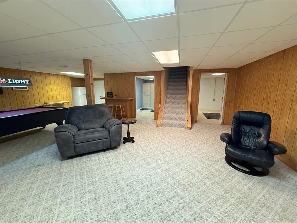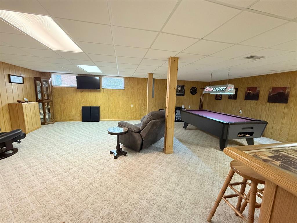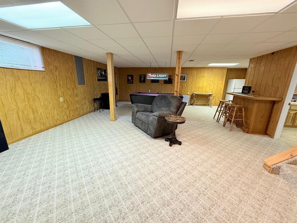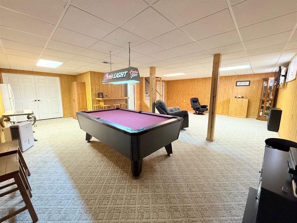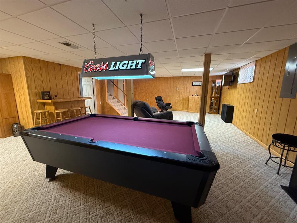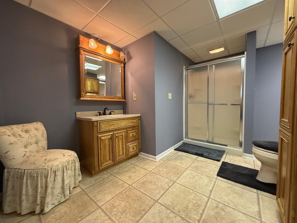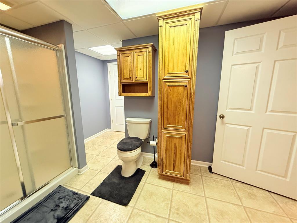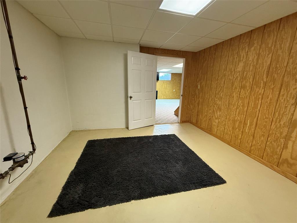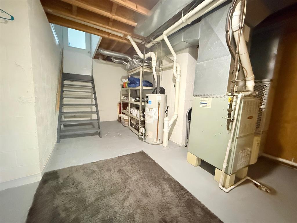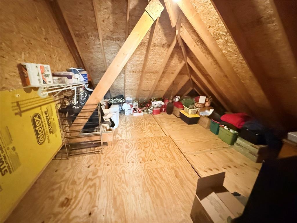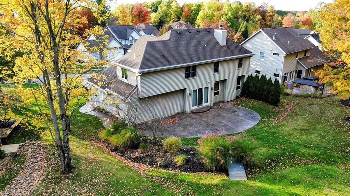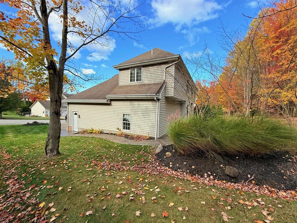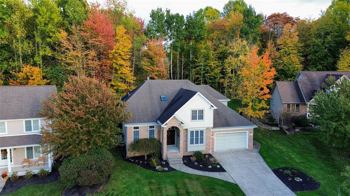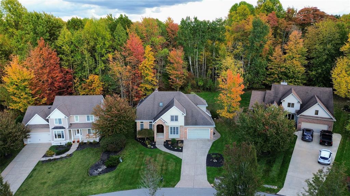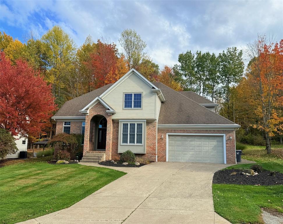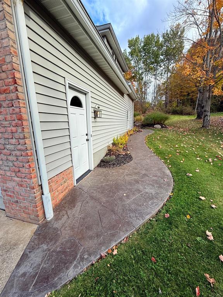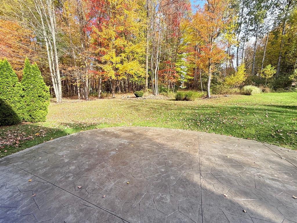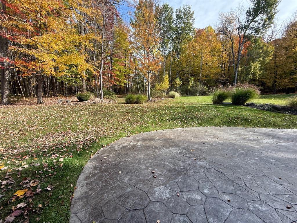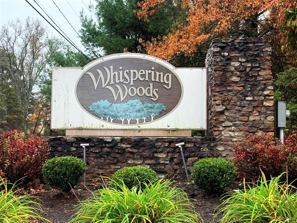$565,000.00
5789 FOREST Crossing, ERIECITY PA 16506
4 | 4.00 | 2650 ft2
Residential Single
Oct. 30, 2025, 12:52 p.m.
This Whispering Woods Beauty has stunning hardwood floors in the entry, office, and dining room. The office has vaulted tongue and groove ceiling. Large open living room with a gas fireplace, the kitchen is well planned and has an abundance of rich oak cabinetry and Corian countertops. The kitchen eating area overlooks the stunning stamped patio and the woods in the backyard. Four bedrooms and three and a half baths. The primary bedroom has double doors, a large walk-in closet, and a sweet master bathroom with double sinks, a shower and a jetted tub. The second bedroom has a vaulted ceiling, and all bedrooms are generous sized. Convenient second floor laundry too! Finished lower level provides additional living space and the seller is also leaving the beautiful pool table with accessories. The second floor has a walk-in attic that provides all the storage space you need. Central vacuum. Oversized garage has room for all your outdoor furniture. Preapproved buyers only.
Listed by: Kate Spiegel (814) 833-9801, RE/MAX Real Estate Group Erie (814) 833-9801
Source: MLS#: 188537; Originating MLS: Greater Erie Board of Realtors
| Directions | Grubb Rd to Whispering Woods, left onto Forest Crossing to 5789. |
| Year Built | 2001 |
| Area | 6 - Millcreek S of W26 |
| Road Surface | Paved Public |
| Water | Public |
| School Districts | Millcreek |
| Lot Description | Landscaped,Treed |
| Building Information | Existing Structure |
| Construction | Brick,Vinyl |
| Fuel Type | Gas |
| Interior Descriptions | Builtin Vacuum,Cable Hook Up,Dryer,Garage Door Opener,Paddle Fan,Washer |
| Kitchen Features | Dishwasher,Disposal,Range Oven/Electric (Included),Refrigerator |
| Roof Description | Composition |
| Floor Description | Ceramic,Hardwood,Wall To Wall Carpeting |
| Heating Type | Forced-Air |
| Fireplace | Gas |
| Garage | Attached |
Street View
Send your inquiry


