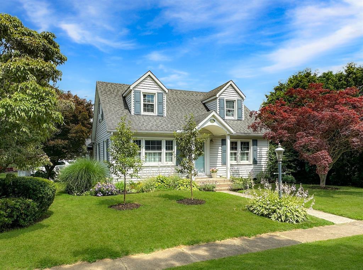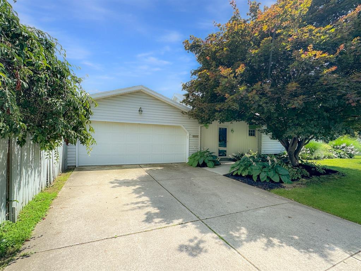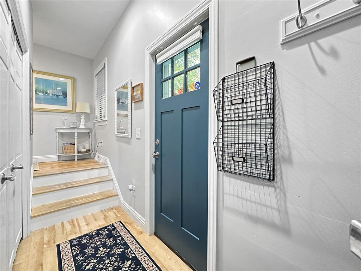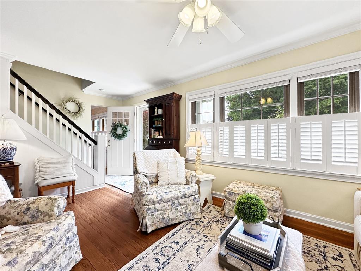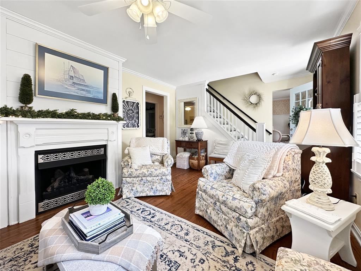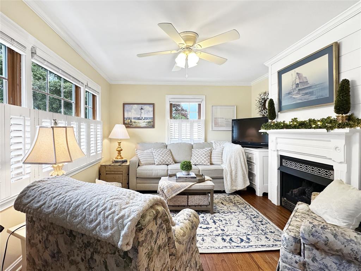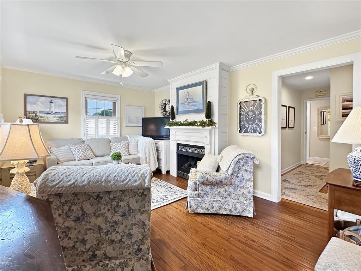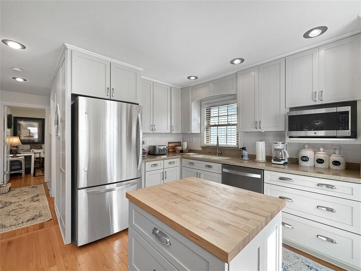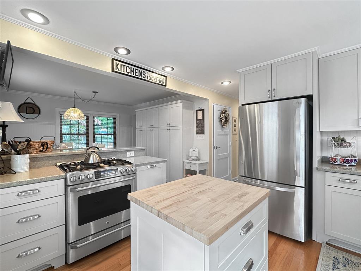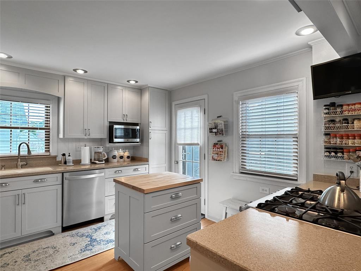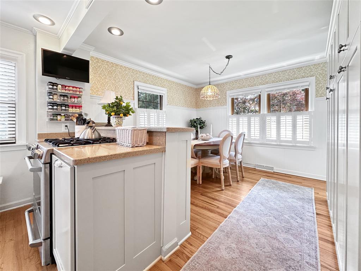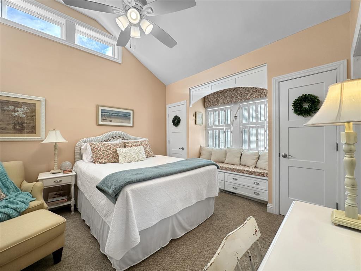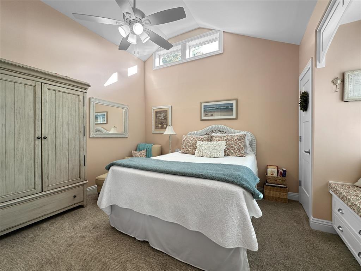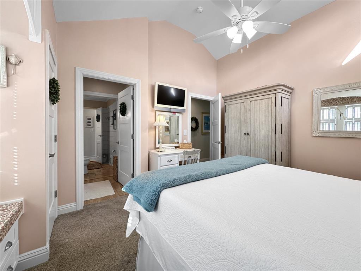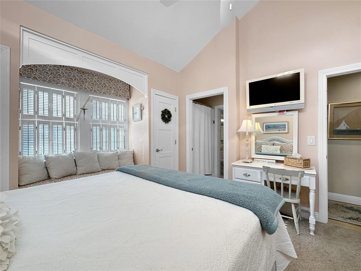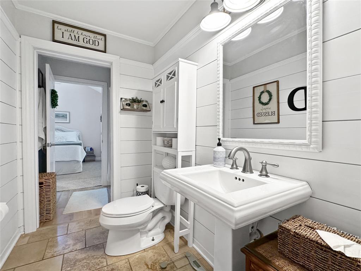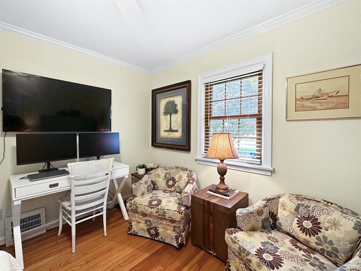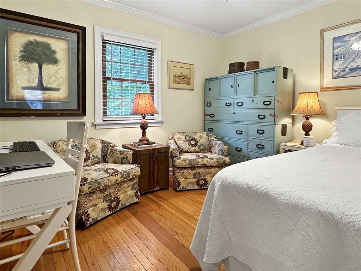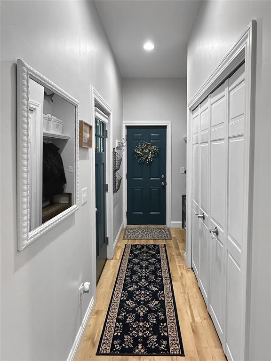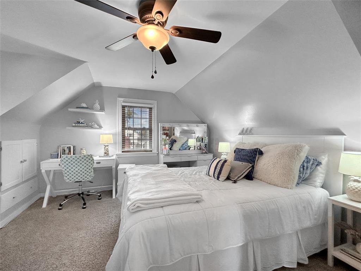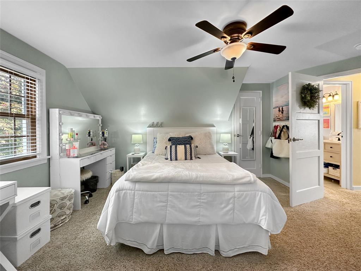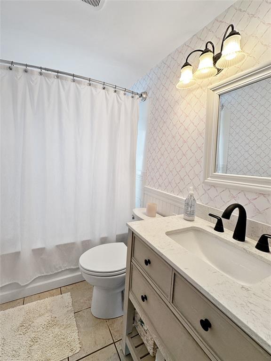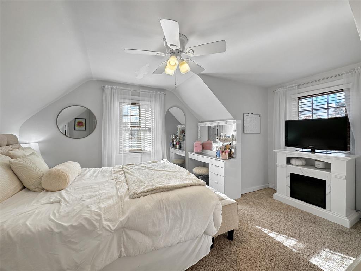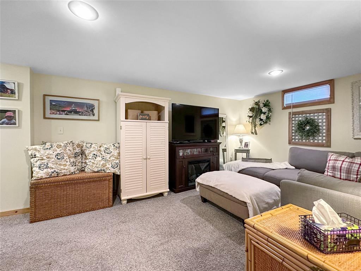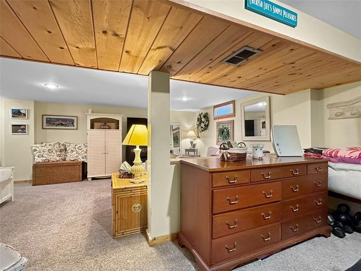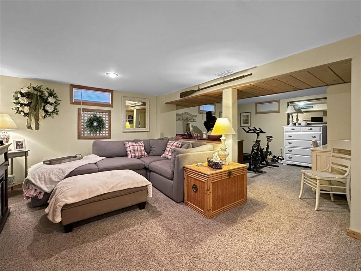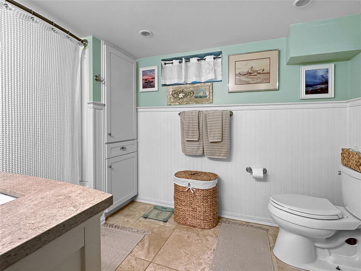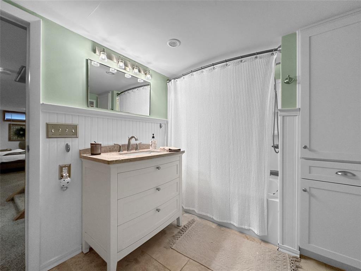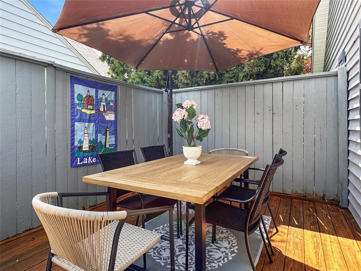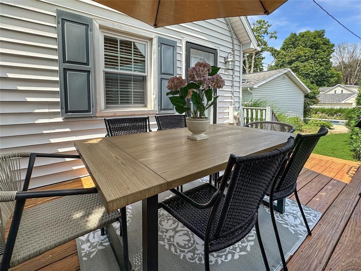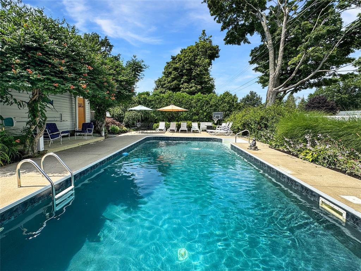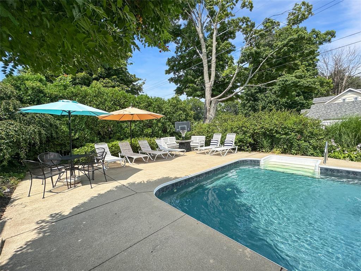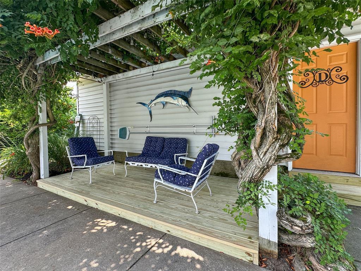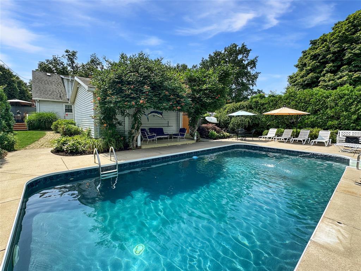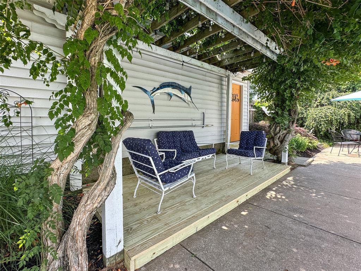$336,000.00
1001 MONTPELIER Ave, ERIECITY PA 16505
3 | 3.00 | 1452 ft2
Residential Single
July 14, 2025, 7:42 a.m.
This remarkable NW Millcreek home is simply beautiful inside and out! Offering a practical floor plan with a plethora of recent updates including an added First Floor Primary Suite addition, this Cape Cod design offers flexibility for up to 4 bedrooms with 3 full baths. The updated Kitchen boasts custom-built cabinetry and all appliances plus a Dining Area with added built-in storage. Other updates include new window sashes on most windows along with custom plantation shutters. The Living Room has hardwood flooring and a newer ventless gas fireplace. The finished Lower Level offers a full bath. The large two car garage provides plenty of storage, and the in-ground pool is your private oasis to cool off on hot summer days. New H2O tank and pool filter added in 2025.
Listed by: Carol Johnson (814) 833-9801, RE/MAX Real Estate Group Erie (814) 833-9801
Source: MLS#: 185869; Originating MLS: Greater Erie Board of Realtors
| Directions | Corner of West 10th Street and Montpelier Avenue. |
| Year Built | 1952 |
| Area | 5 - Millcreek N of W26 |
| Road Surface | Paved Public |
| Water | Public |
| School Districts | Millcreek |
| Lot Description | Corner,Landscaped,Level |
| Building Information | Existing Structure |
| Construction | Vinyl |
| Fuel Type | Gas |
| Interior Descriptions | Cable Hook Up,Ceramic Baths,Garage Door Opener,Paddle Fan |
| Kitchen Features | Dishwasher,Disposal,Microwave,Range Oven/Gas (Included),Refrigerator |
| Roof Description | Composition |
| Floor Description | Ceramic,Hardwood,Wall To Wall Carpeting |
| Heating Type | Forced-Air |
| Fireplace | Gas |
| Garage | Attached |
Street View
Send your inquiry


