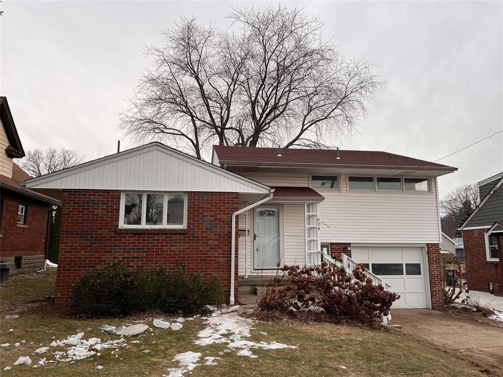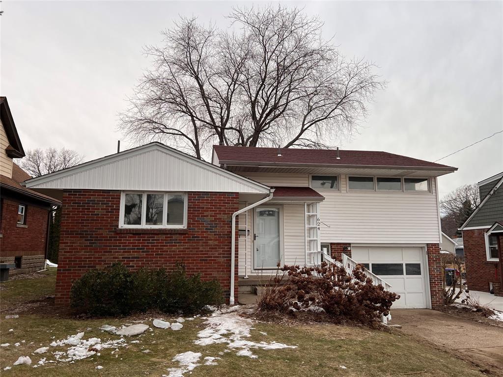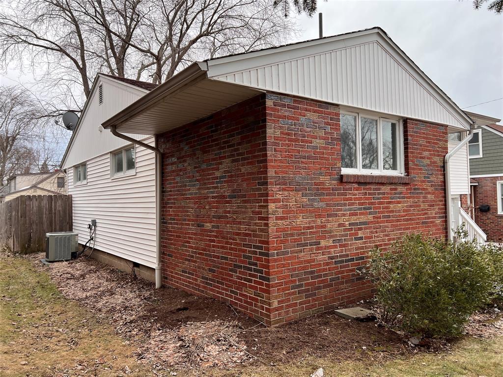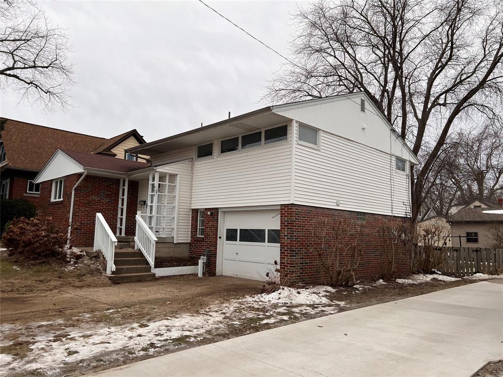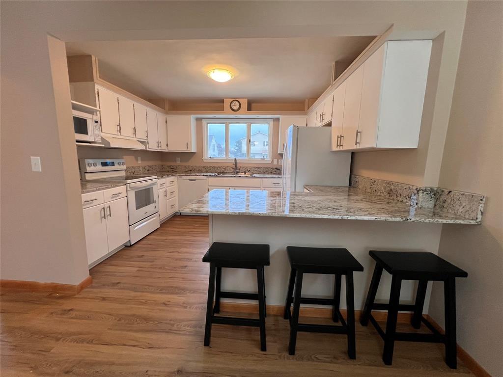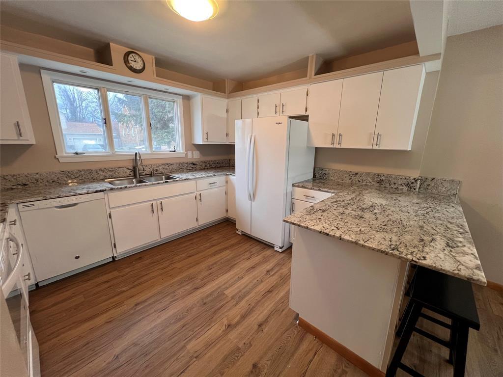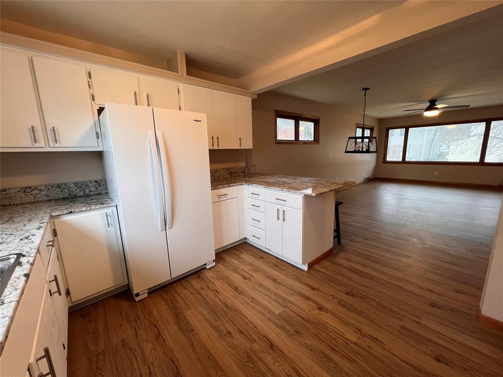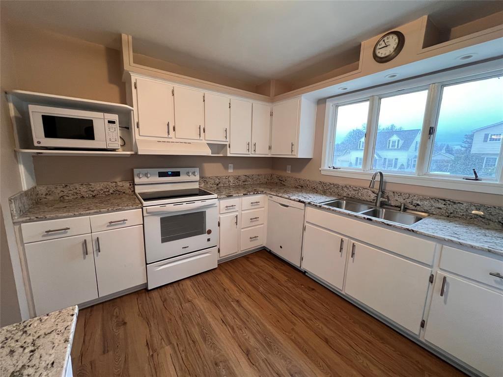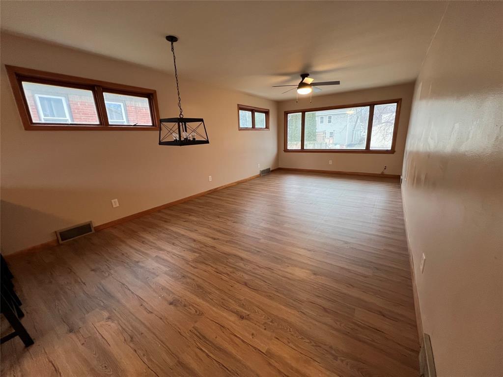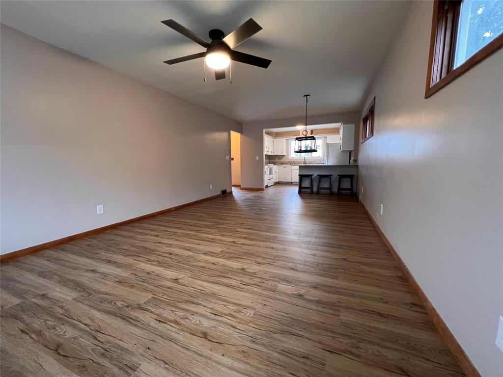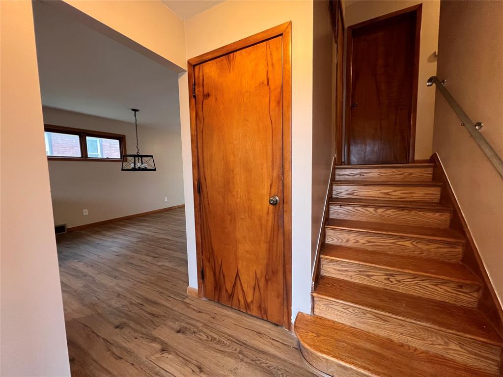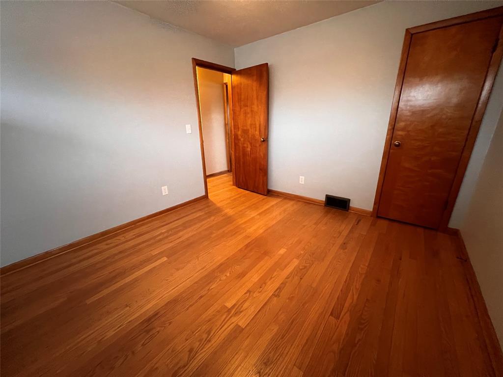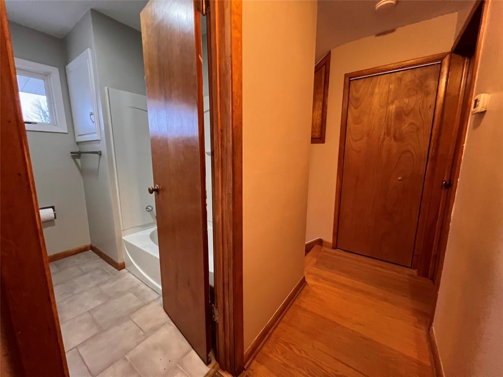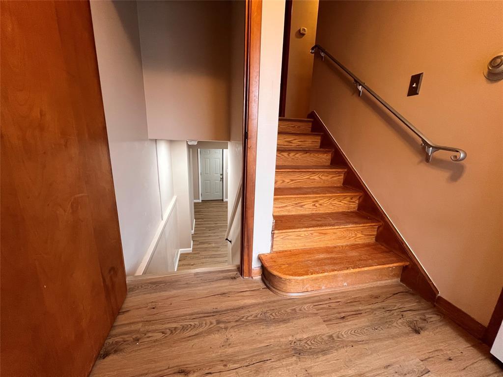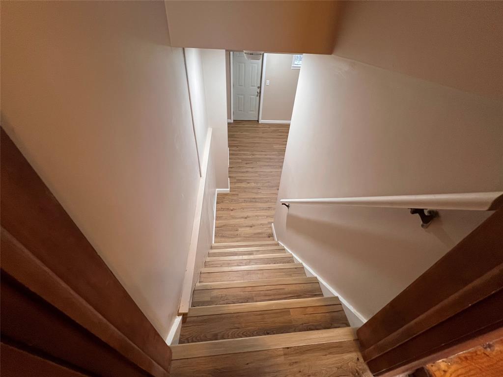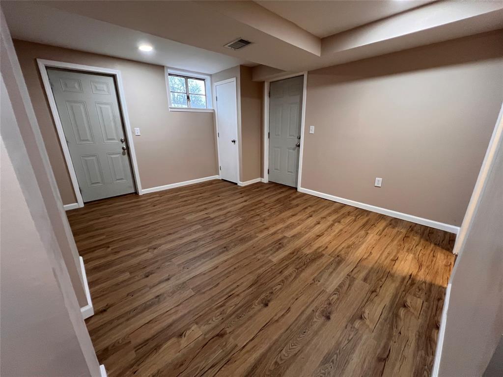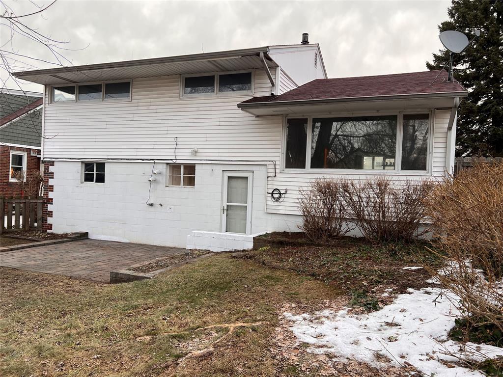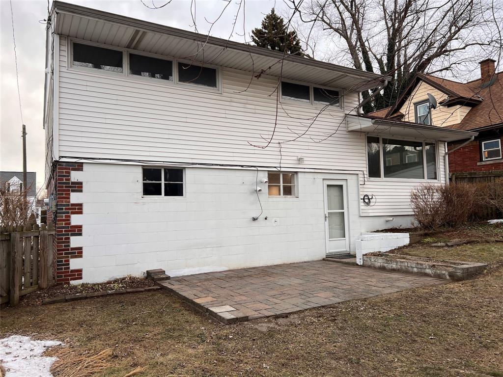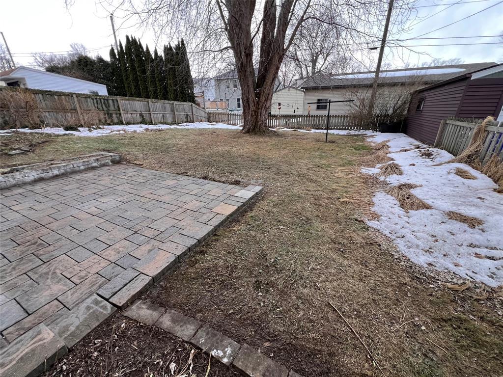$189,000.00
624 CHELSEA Ave, ERIECITY PA 16505
3 | 2.00 | 1358 ft2
Residential Single
Feb. 11, 2025, 2:52 p.m.
Discover the sought-after Lakeside subdivision! This adorable home features a newly renovated kitchen with an open design, a newly installed eat-in peninsula bar, with stools, granite countertops, a new sink, faucet, and disposal. The laundry room has been relocated from the lower level to the second floor, creating a new family room, a full bath, and convenient walkout access to a fenced-in backyard. The lower level has been upgraded with all-new insulation and walls. Additionally, the home has a high-efficiency furnace and a gas tankless water heater. In the main bathroom, a double sink has been added, and new tile flooring has been installed in both bathrooms. New water service line and new gas line and meter.
Listed by: Shannon Kincade (814) 833-9801, RE/MAX Real Estate Group Erie (814) 833-9801
Source: MLS#: 181563; Originating MLS: Greater Erie Board of Realtors
| Directions | West Lake Road to left on Chelsea |
| Year Built | 1957 |
| Area | 5 - Millcreek N of W26 |
| Road Surface | Paved Public |
| Water | Public |
| School Districts | Millcreek |
| Lot Description | Level |
| Building Information | Existing Structure |
| Construction | Aluminum,Brick |
| Fuel Type | Gas |
| Interior Descriptions | Dryer,Paddle Fan,Washer |
| Kitchen Features | Dishwasher,Disposal,Microwave,Range Oven/Electric (Included),Refrigerator |
| Roof Description | Composition |
| Floor Description | Hardwood,Laminate,Tile |
| Heating Type | Forced-Air |
| Garage | Integral |
Street View
Send your inquiry


