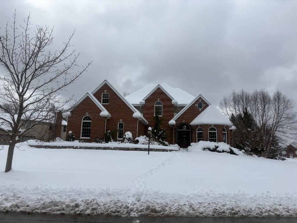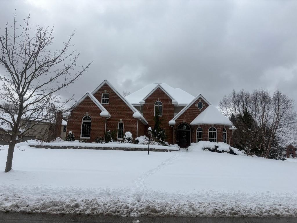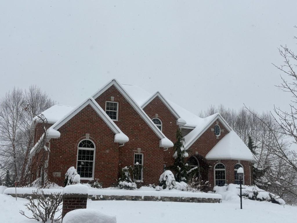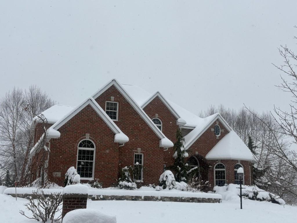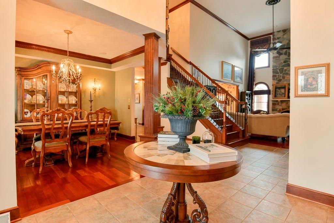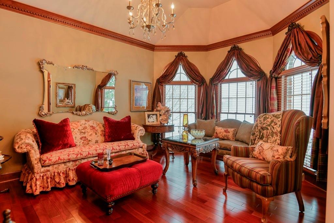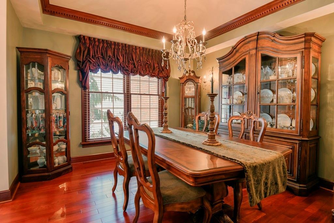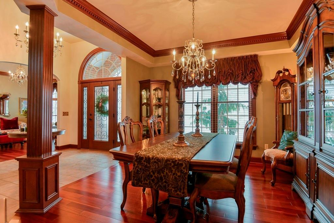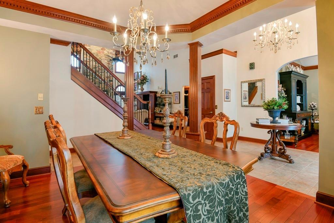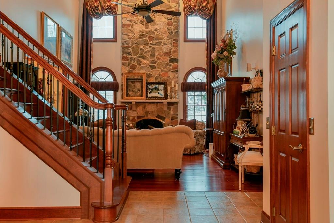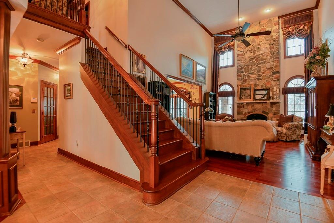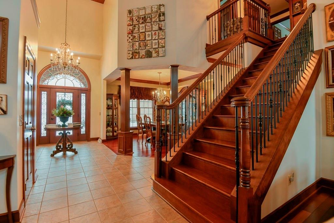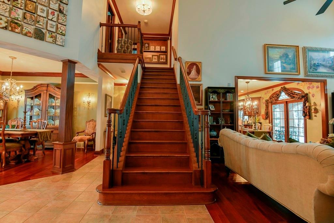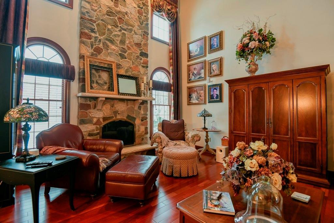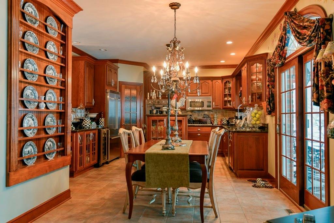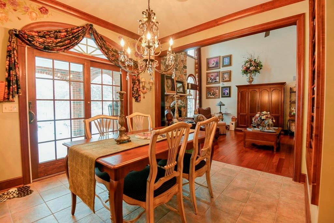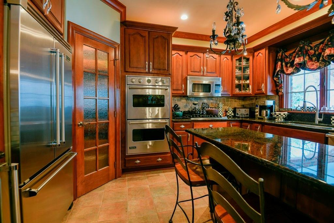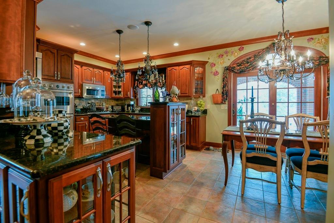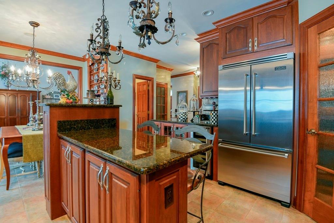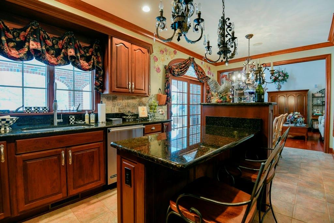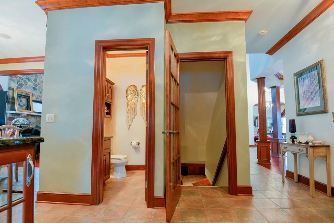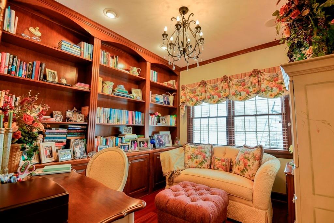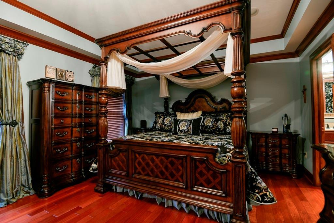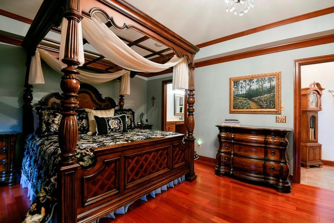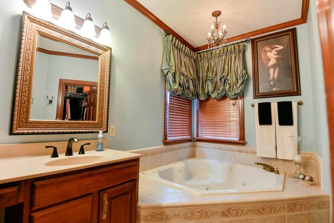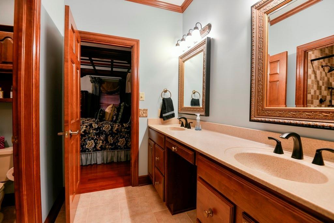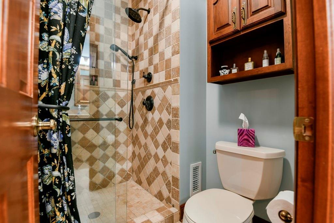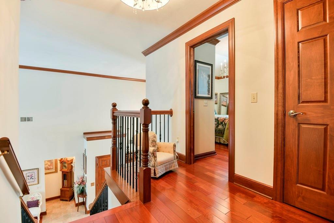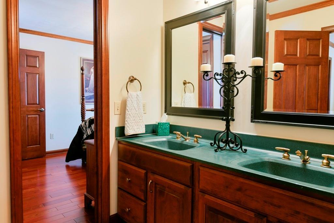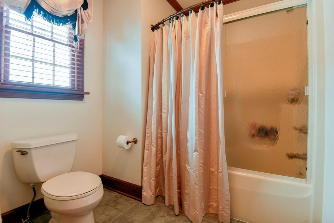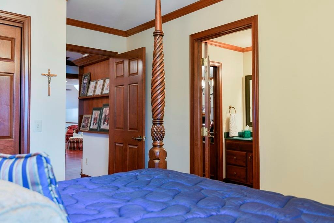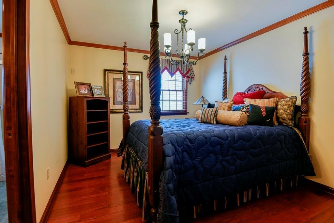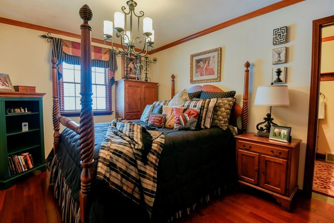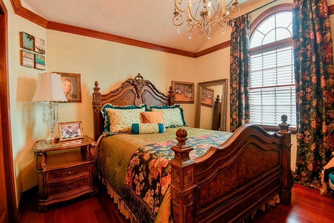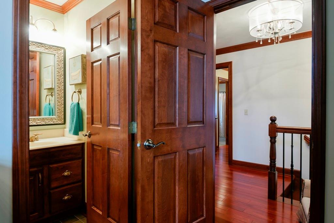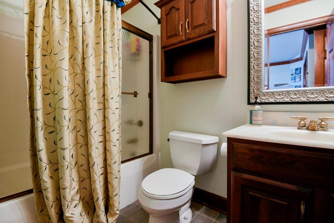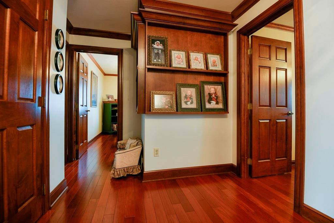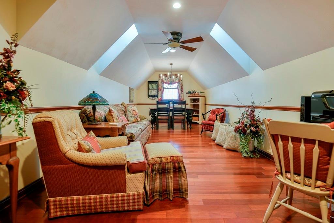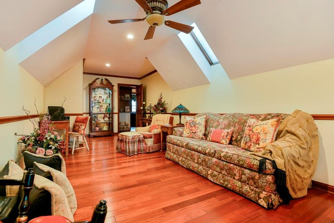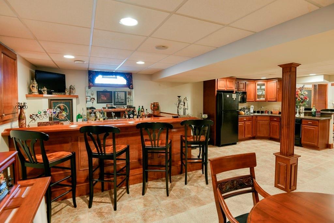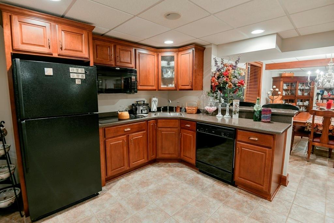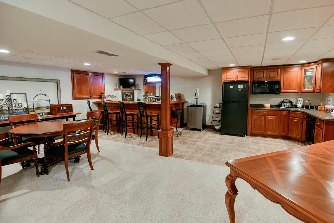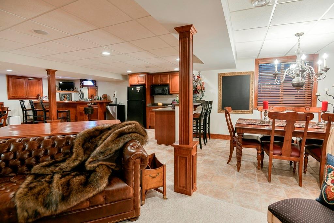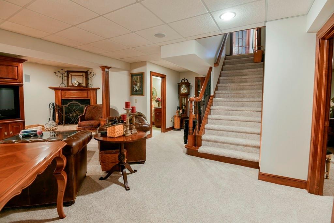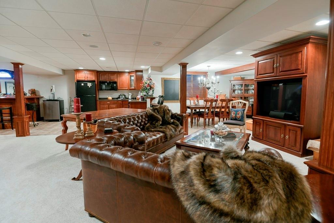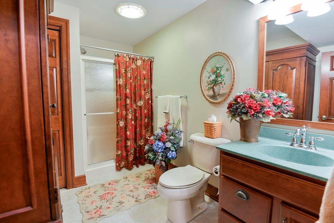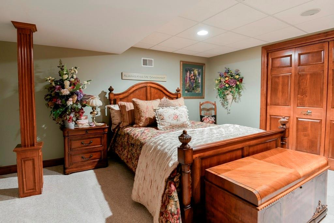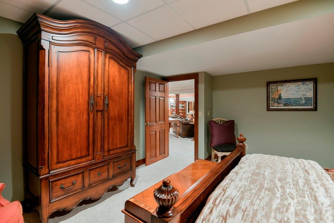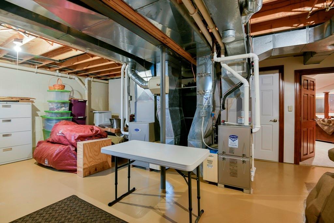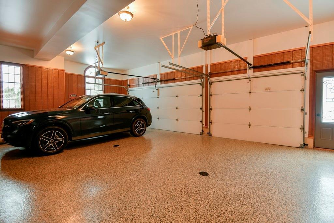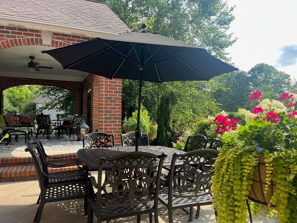$850,000.00
4345 APPALOOSA Ct, MILLCREEKTOWNSHIP PA 16506
5 | 5.00 | 3687 ft2
Residential Single
Jan. 6, 2025, 2:17 p.m.
Architectural Brick Beauty Is Perfectly Placed On 1/2 Acre In Asbury Woods Estate. Custom Design Throughout W/ Brazilian Cherry Hardwood & Porcelain Tile Flooring. Custom Gourmet Kitchen With Viking High End Appliances, Pantry w/ Glass Panel Door. Great Room Has A Grand Floor To Ceiling Natural Stone Fireplace. 1st Floor Master Suite W/ Whirlpool Tub & Walk-in Closet. 1st Floor Laundry. Updates: 2 Furnaces, 2 AC Units, 2 Hot Water Tanks, Marble Tiles In Kitchen & Master Bath, Pantry, Office, LL Entry, Laundry Room. Cherry & Maple Wood Interior Throughout. Award-Winning LL By Tim Colvin! Open Floor Plan, Living Room W/ Gas Fireplace, Game Room W/ Beautiful Custom Bar, Bedroom, Full Bath. Potential In-Law Apartment, Guest Suite Or Perfect Place For Entertaining! Store Your Vehicles In 3 Car Garage, Totally Insulated, & Epoxy Floor. Rear Covered Porch W/ Brick Arches Overlooks The Patio, Fire Pit & Landscaped Backyard! Custom Amenities Galore.. See Attached List! Possession May 31.
Listed by: Jenn Hills (814) 838-2299, Coldwell Banker Select - Airport (814) 838-2299
Source: MLS#: 181190; Originating MLS: Greater Erie Board of Realtors
| Directions | Asbury Rd to Asbury Woods Estate, First Right On Appaloosa To Home On The Right |
| Year Built | 2000 |
| Area | 6 - Millcreek S of W26 |
| Road Surface | Paved Public |
| Water | Public |
| School Districts | Millcreek |
| Lot Description | Landscaped,Level |
| Building Information | Existing Structure |
| Construction | Brick |
| Fuel Type | Gas |
| Interior Descriptions | Curtains/Drapes,Dehumidifier,Dryer,Garage Door Opener,Paddle Fan,Security System,Washer |
| Kitchen Features | Dishwasher,Fireplace,Microwave,Range Oven/Gas (Included),Refrigerator |
| Roof Description | Composition |
| Floor Description | Ceramic,Hardwood,Wall To Wall Carpeting |
| Heating Type | Forced-Air |
| Fireplace | Gas |
| Garage | Attached |
Street View
Send your inquiry


