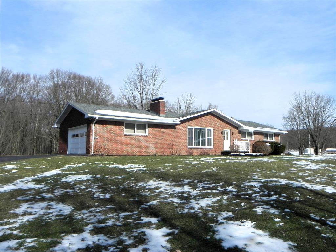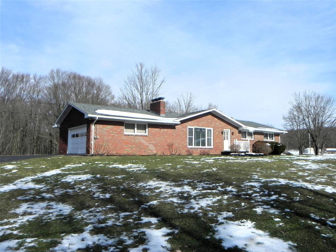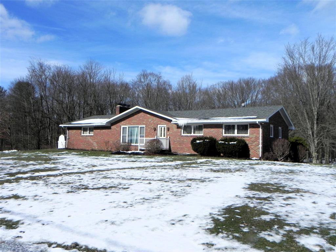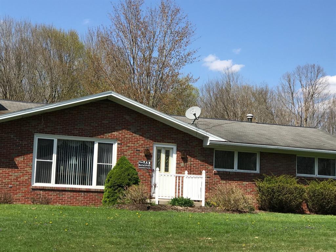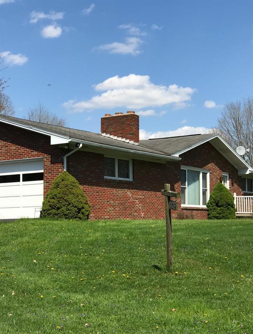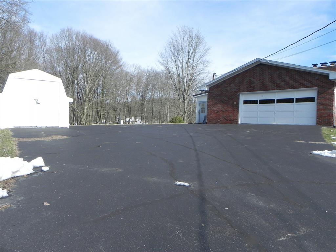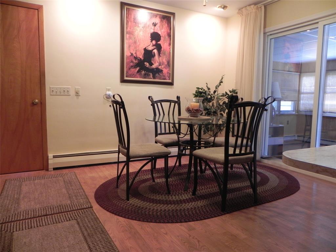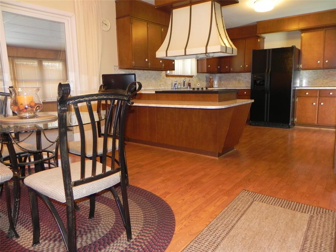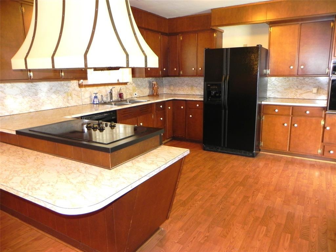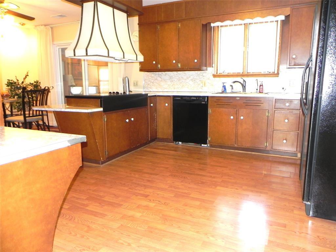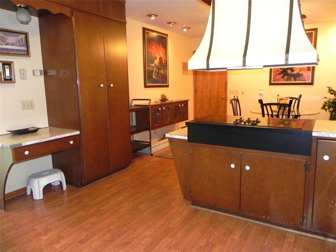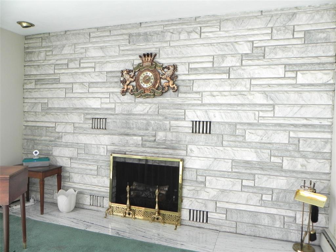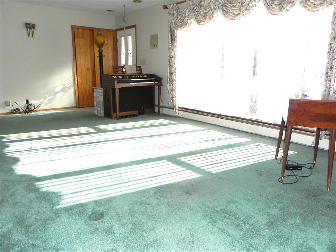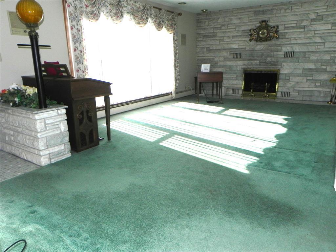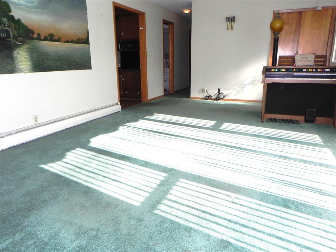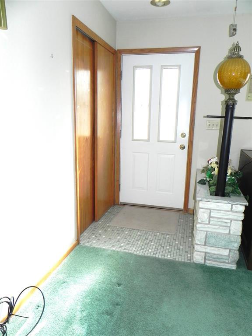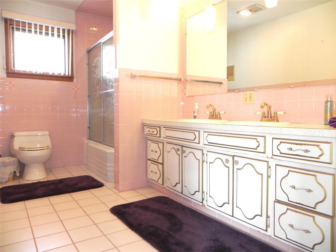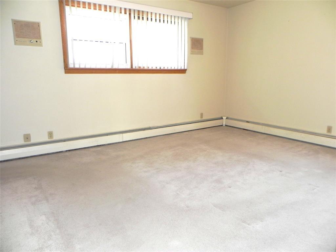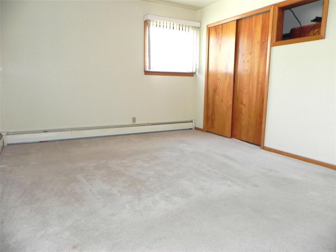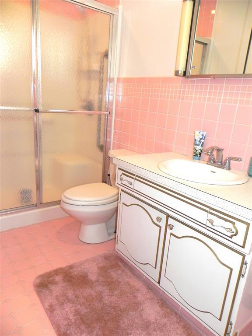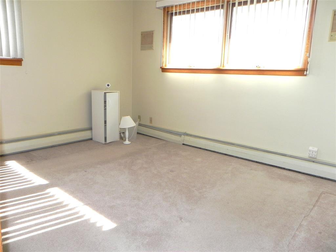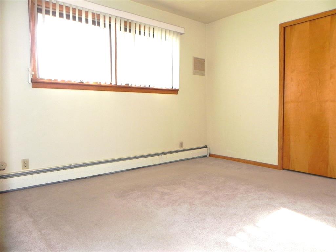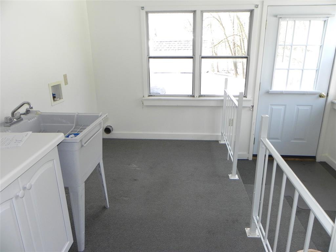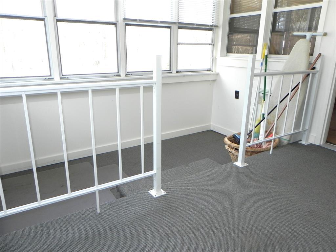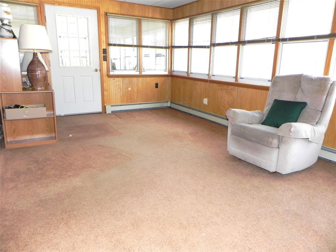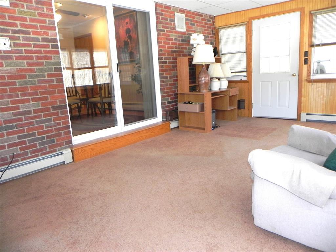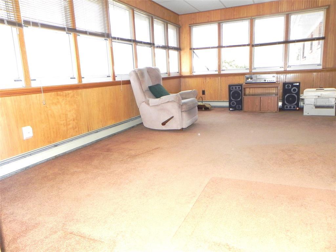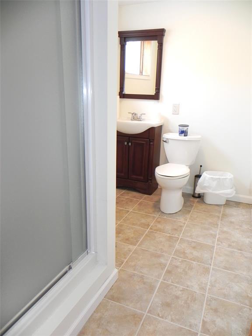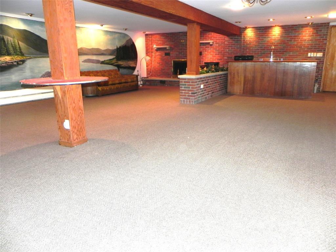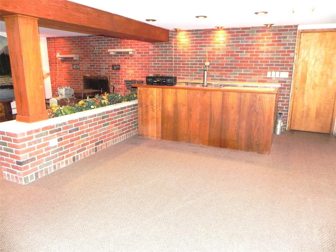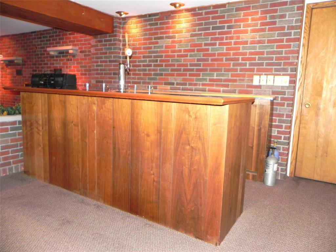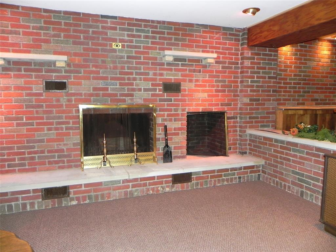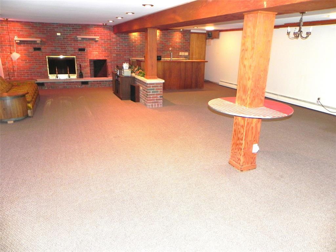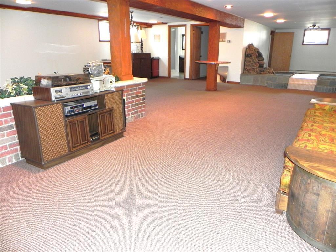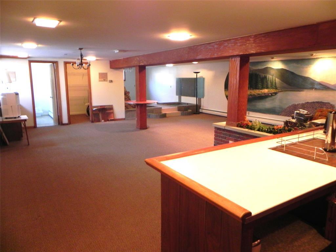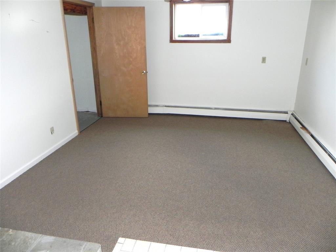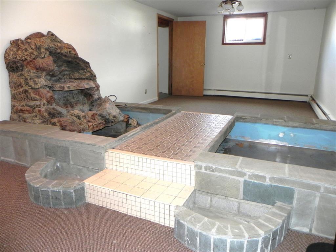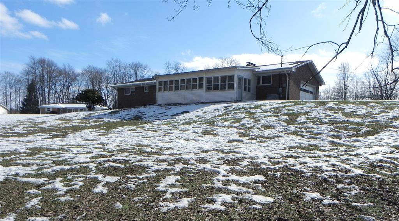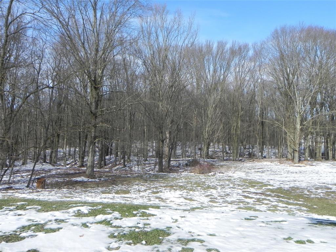$220,000.00
109 PLATEAU Dr, CONNEAUTV PA 16406
3 | 3.00 | 1748 ft2
Residential Single
Feb. 7, 2025, 7:35 p.m.
This impressive and stately brick ranch home is situated at the end of a peaceful cul-de-sac in a sought-after neighborhood the back yard butting up to woods. With the lower-level the home is a total of 2,800 square feet, as property features a finished basement that includes a family room with a cozy wood-burning fireplace, a spacious bar with lots of room that would be perfect for a pool table or several high-top tables, a full bathroom, and a walk-in pantry—making it an excellent space for entertaining loved ones. This residence offers central air, three full bathrooms, a two-car attached garage, a heated sunroom, and a living room that is bathed in natural light and boasts a gas fireplace. Additional highlights include a newer asphalt roof, a water softener, public utilities, and a primary bedroom with an en-suite bathroom, enhancing its overall appeal. Contact today to arrange your private viewing before it's too late!
Listed by: Christine Brown (814) 333-1141, RE/MAX Hometown Realty (814) 333-1141
Source: MLS#: 181529; Originating MLS: Greater Erie Board of Realtors
| Directions | PA-18 to Center St, Left on Washington St, right on Parkway Dr, left on Plateau home right. |
| Year Built | 1965 |
| Area | 27 - Spring/Beaver/Conneaut/Summerhill/Pine/Linesvill B/Summit |
| Road Surface | Paved Public |
| Water | Public |
| School Districts | Conneaut |
| Lot Description | Corner,Cul-D-Sac,Dead End |
| Building Information | Existing Structure |
| Construction | Brick |
| Fuel Type | Gas |
| Interior Descriptions | Cable Hook Up,Water Softner |
| Kitchen Features | Dishwasher,Electric Cooktop,Gas Oven,Refrigerator |
| Roof Description | Asphalt |
| Floor Description | Vinyl,Wall To Wall Carpeting |
| Heating Type | Hotwater |
| Garage | Attached |
Street View
Send your inquiry


