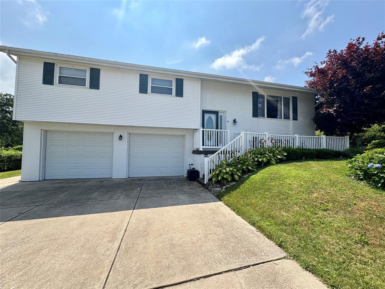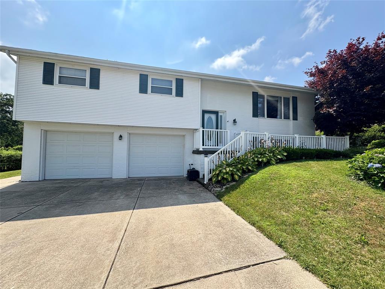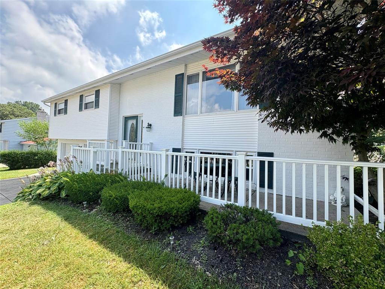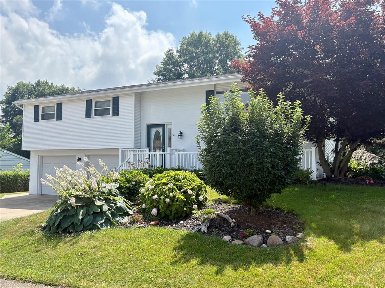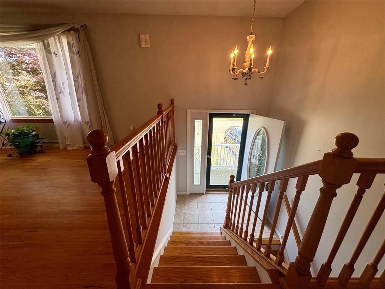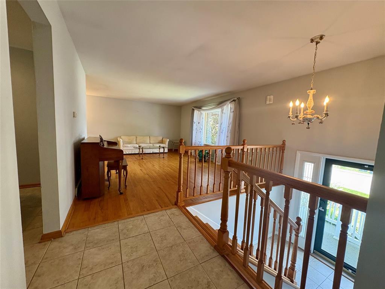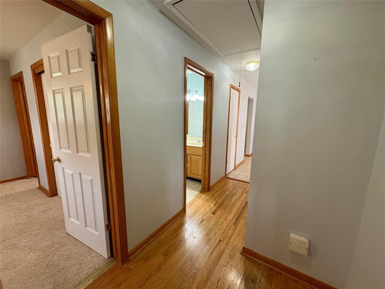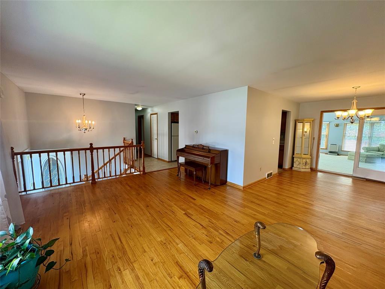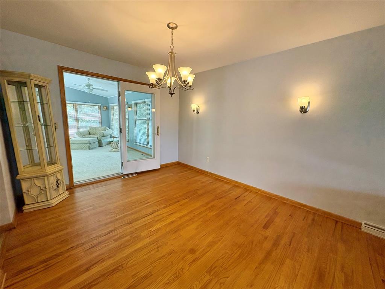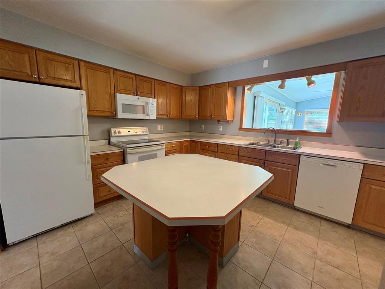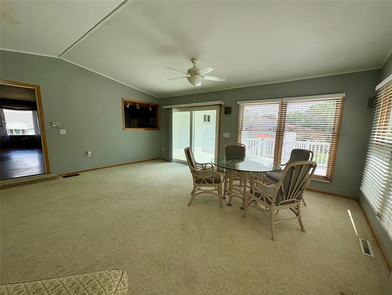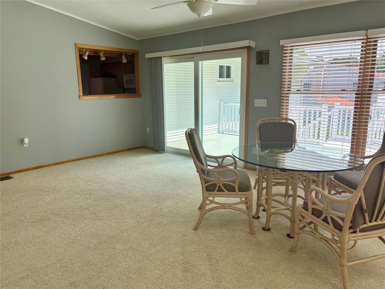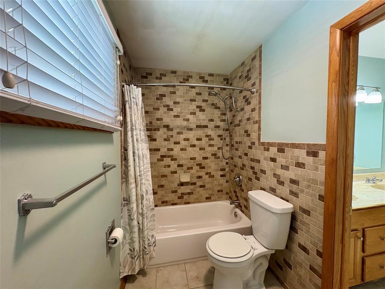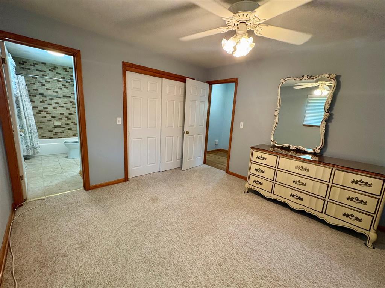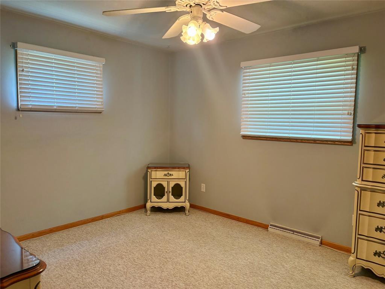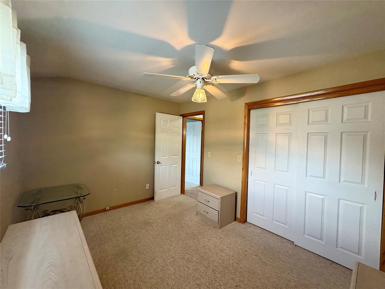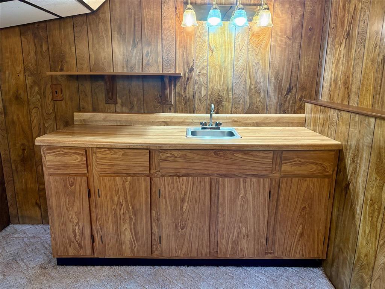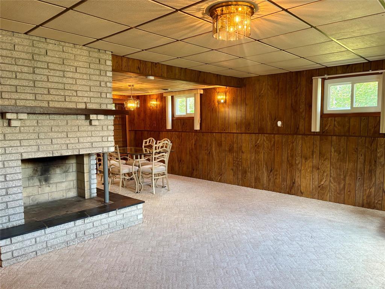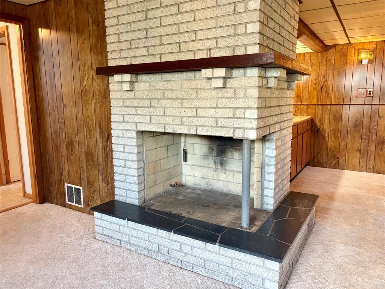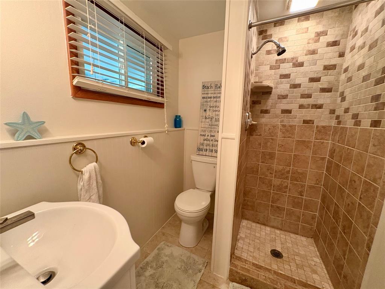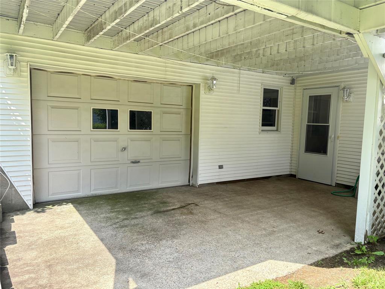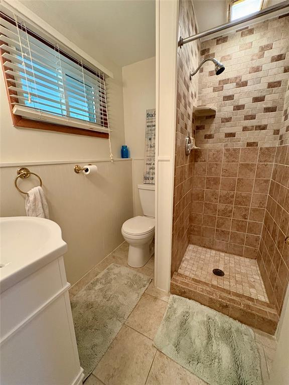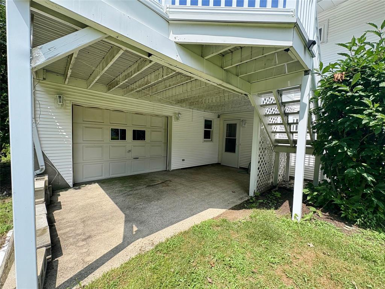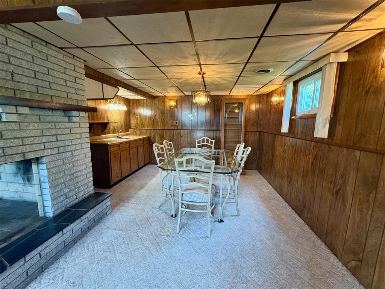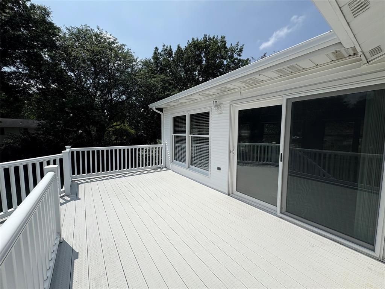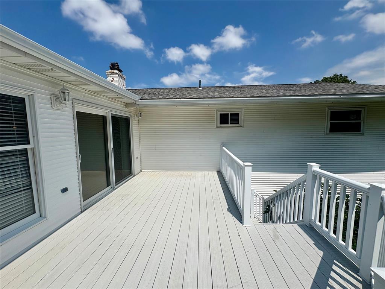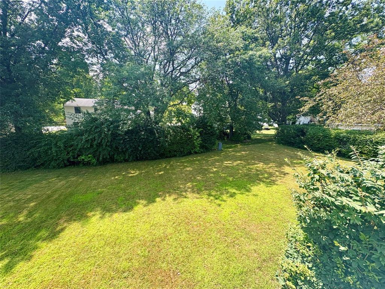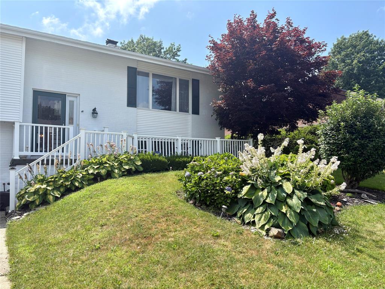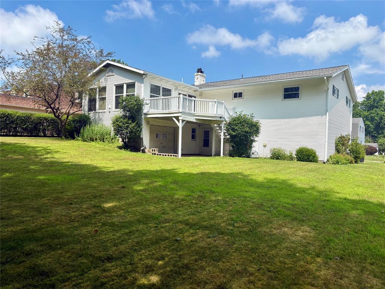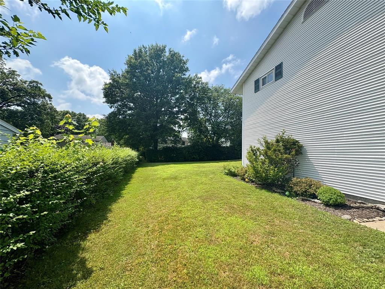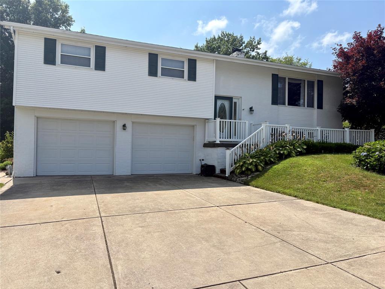$332,500.00
5116 CLINTON St, ERIECITY PA 16509
3 | 2.00 | 2424 ft2
Residential Single
July 15, 2025, 3:39 p.m.
Come find your new home on beautiful and desirable Clinton Street in Millcreek. Charming split level with 2 car integral garage, plus 3rd car/storage garage in rear. 3 bedrooms upstairs with full bath, lower level includes family room with fireplace with gas hook up (just serviced by National Fuel), laundry and another full bath, both showers updated with tile. Spacious kitchen with island overlooking huge, airy, vaulted ceiling sunroom addition with supplemental heat. Living and dining rooms with hardwood floors. Trek deck overlooking a big, fabulous and flowered backyard. and beneath that...patio area and GARAGE#3 for storage, extra vehicles, toys? Windows, roof and HW heater have all been updated. BRAND NEW furnace installed 7/2025! Inground sprinkler system too. Close to everything, including local schools Chestnut Hill Elementary and JS Wilson Middle Schools. Don't miss this one!
Listed by: Anne Franos (814) 833-9801, RE/MAX Real Estate Group Erie (814) 833-9801
Source: MLS#: 184360; Originating MLS: Greater Erie Board of Realtors
| Directions | From West Gore, south on Clinton Street |
| Year Built | 1971 |
| Area | 7 - Millcreek E of I-79 |
| Road Surface | Paved Public |
| Water | Public |
| School Districts | Millcreek |
| Lot Description | At Grade,Level |
| Building Information | Existing Structure |
| Construction | Vinyl |
| Fuel Type | Gas |
| Interior Descriptions | Ceramic Baths,Curtains/Drapes,Dryer,Washer |
| Kitchen Features | Dishwasher,Disposal,Fireplace,Range Oven/Electric (Included),Refrigerator |
| Roof Description | Composition |
| Floor Description | Hardwood,Wall To Wall Carpeting |
| Heating Type | Forced-Air |
| HOA Includes | Street Lights |
| Fireplace | See Remarks |
| Garage | Integral |
Street View
Send your inquiry


