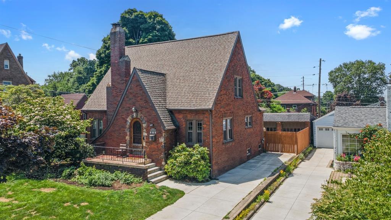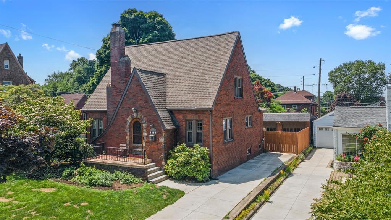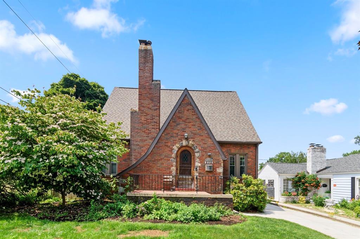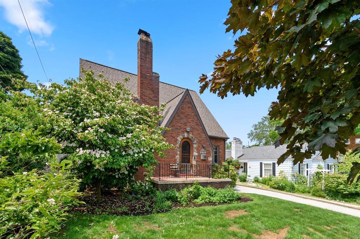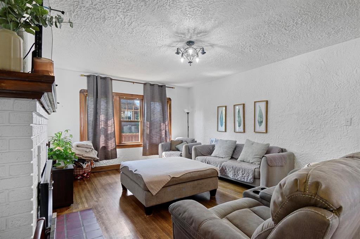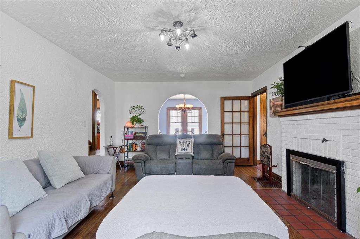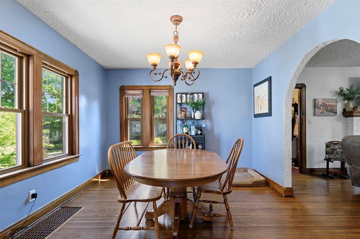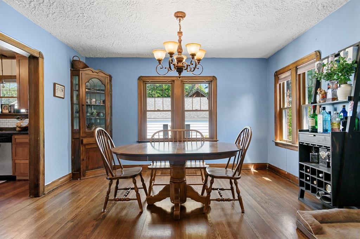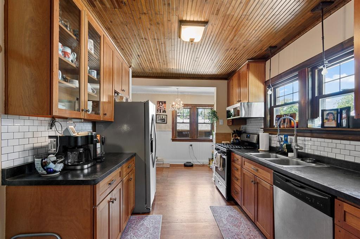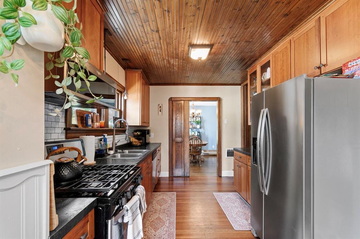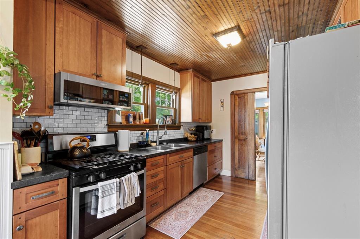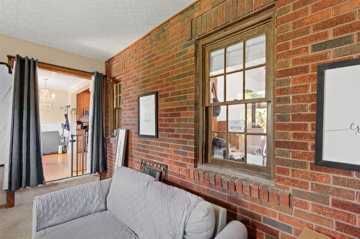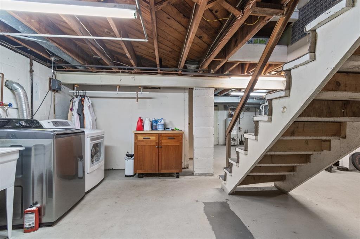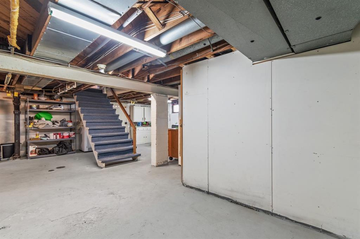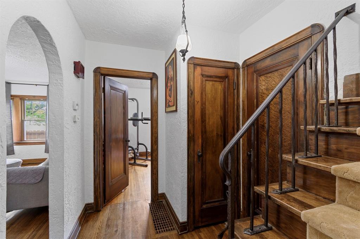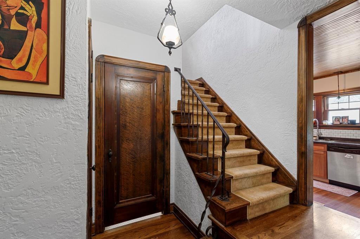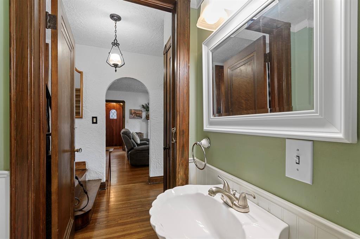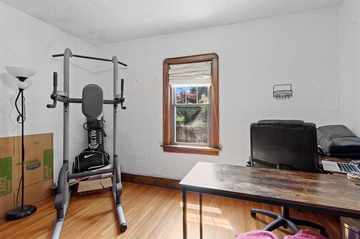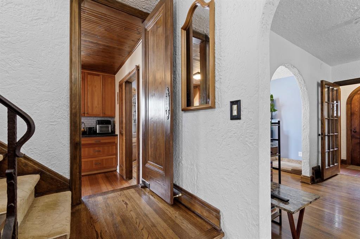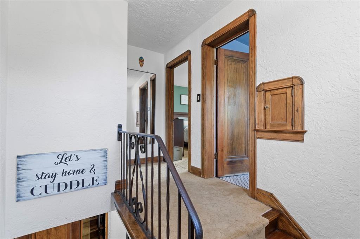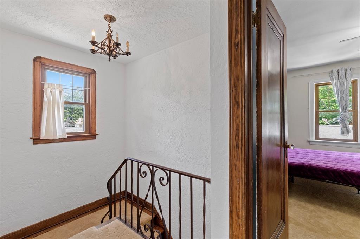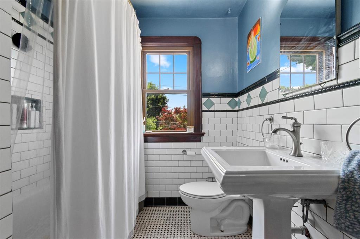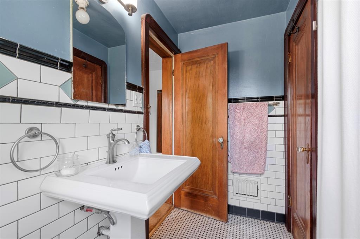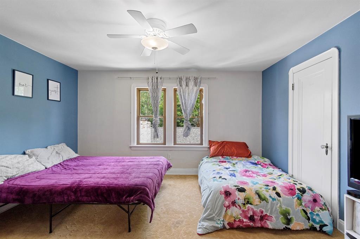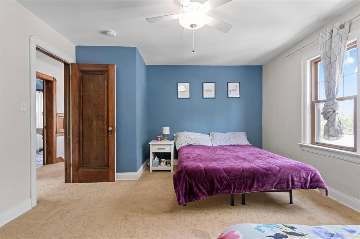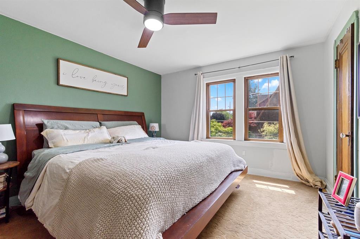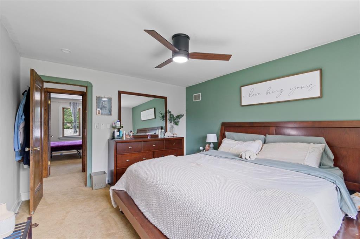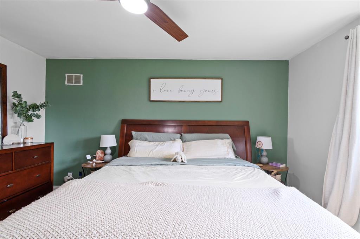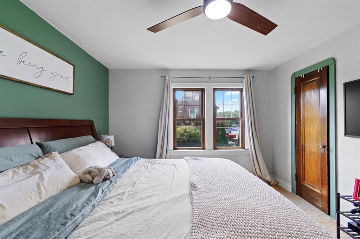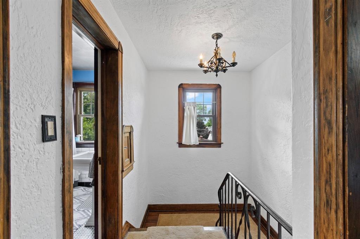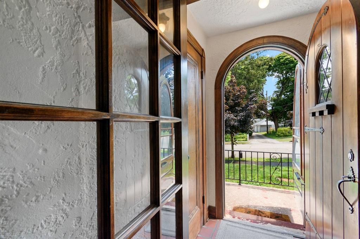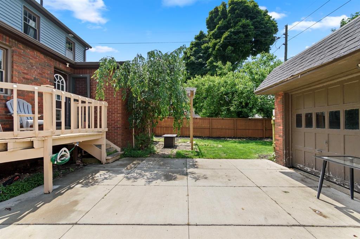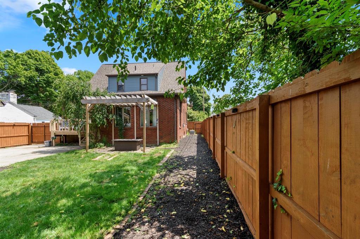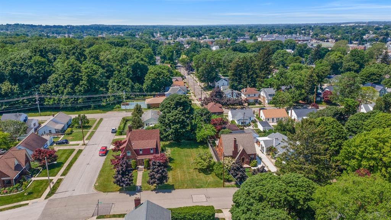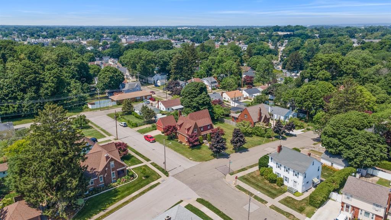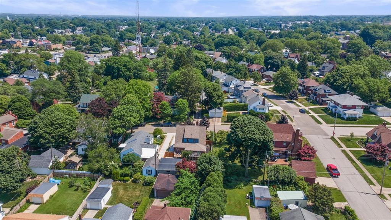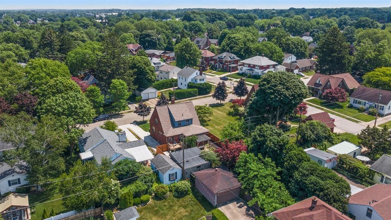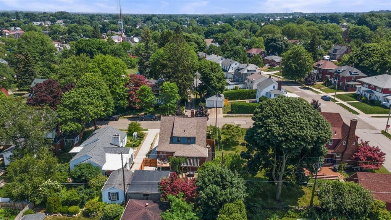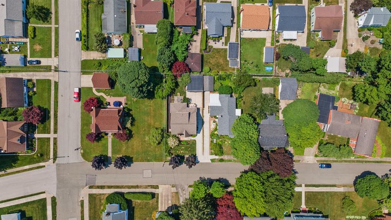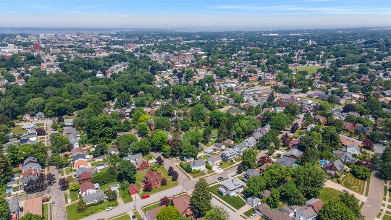$269,900.00
3546 SASSAFRAS St, ERIECITY PA 16508
3 | 2.00 | 1812 ft2
Residential Single
July 7, 2025, 10:40 a.m.
Charming 1.5-Story Stone & Brick Home with Elegant Entry.Welcome to this beautifully crafted 1.5-story home, mixing stone and brick architecture with homestyle comforts. The sweeping front entry creates a grand first impression, inviting you into a warm and welcoming interior.Inside, you’ll find 3 spacious bedrooms and 1.5 well-appointed bathrooms, perfect for those who love to entertain. The layout offers both functionality and flexibility, with ample natural light throughout.Step outside to enjoy a fully fenced backyard oasis, featuring a custom arbor with a cozy fire pit—ideal for gatherings year-round. The concrete patio provides the perfect space for outdoor dining or relaxation, and the concrete driveway leads to a generous two-car garage.This home offers the perfect balance of style, space, and convenience. Don’t miss your opportunity to own this unique and inviting property!Near the VA hospital and Mercyhurst University.
Listed by: Sherri Heasley (814) 825-7761, Weichert Realtors - The Pro Group (814) 825-7761
Source: MLS#: 185607; Originating MLS: Greater Erie Board of Realtors
| Directions | West of State Street to Sassafras turn north to 3546 Sassafras |
| Year Built | 1933 |
| Area | 3 - Erie Southwest |
| Road Surface | Paved Public |
| Water | Public |
| School Districts | City-Erie |
| Lot Description | Landscaped,Level |
| Building Information | Existing Structure |
| Construction | Brick |
| Fuel Type | Gas |
| Interior Descriptions | Ceramic Baths,Curtains/Drapes,Dryer,Paddle Fan,Smoke/Fire Alarm,Washer |
| Kitchen Features | Dishwasher,Disposal,Microwave,Range Oven/Gas (Included),Refrigerator |
| Roof Description | Composition |
| Floor Description | Hardwood,Wall To Wall Carpeting |
| Heating Type | Forced-Air |
| Fireplace | Woodburning |
| Garage | Detach |
Street View
Send your inquiry


