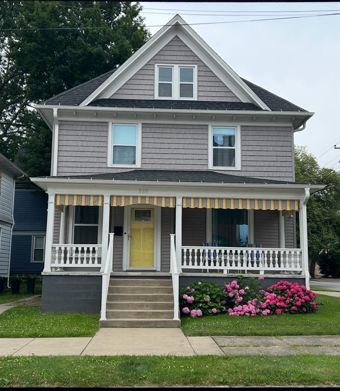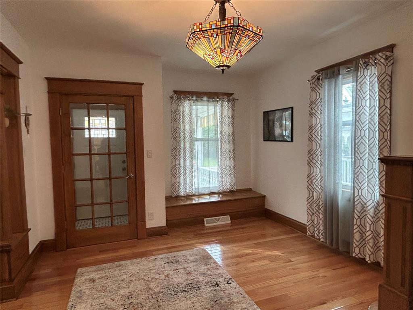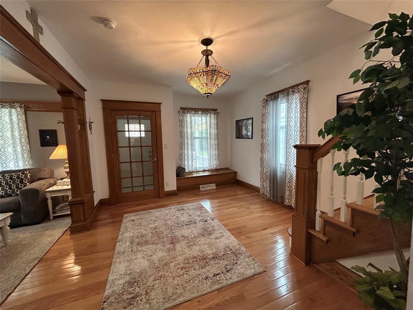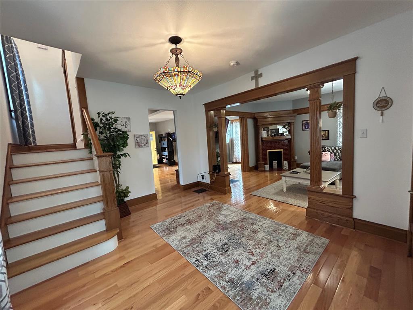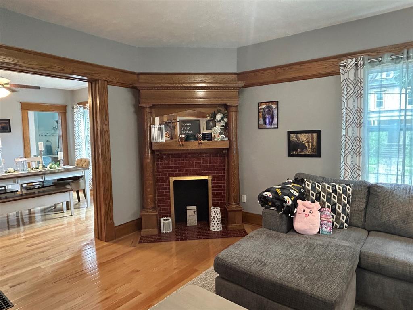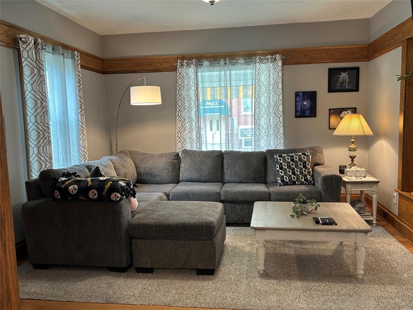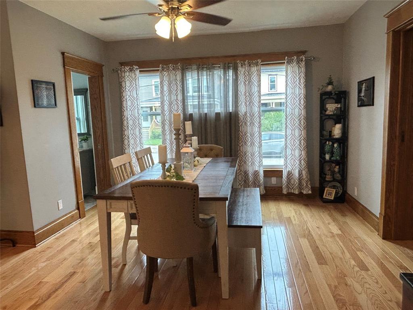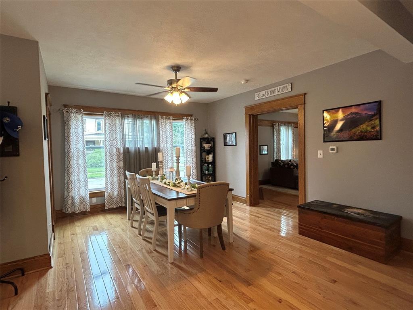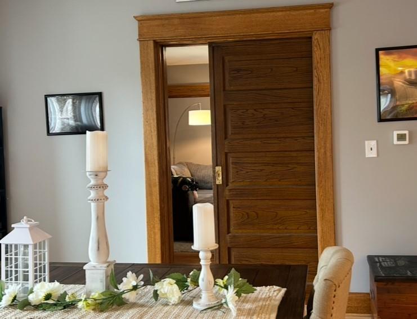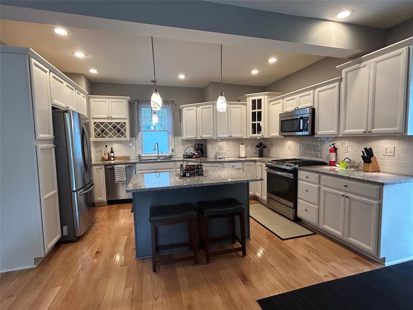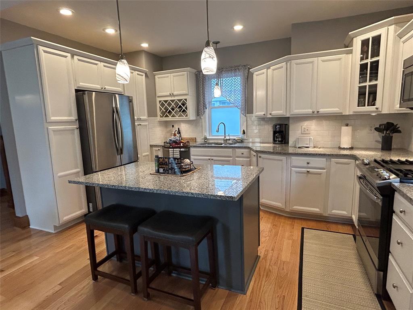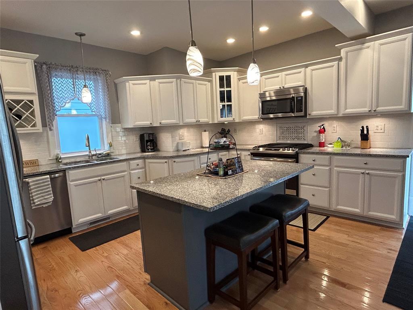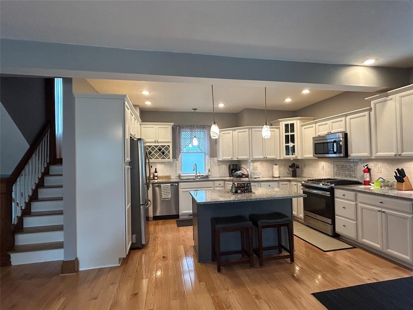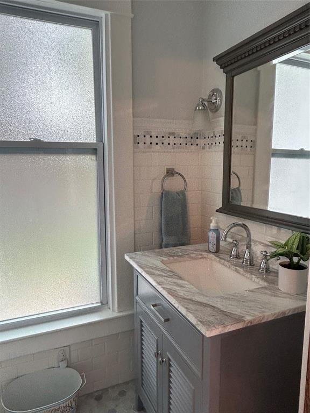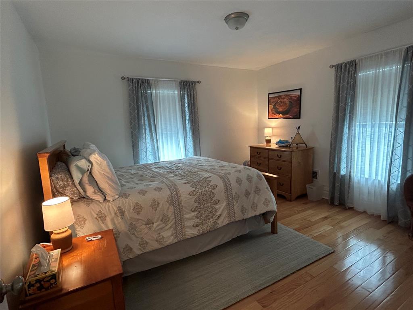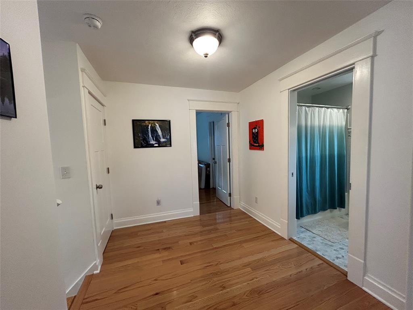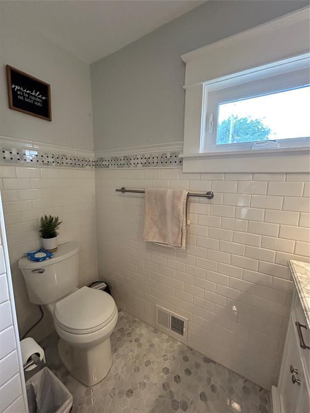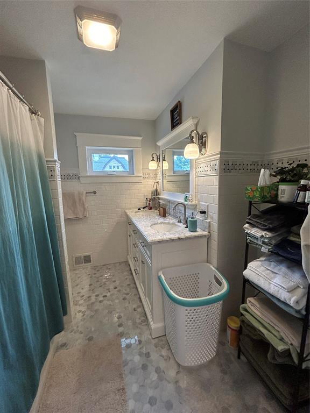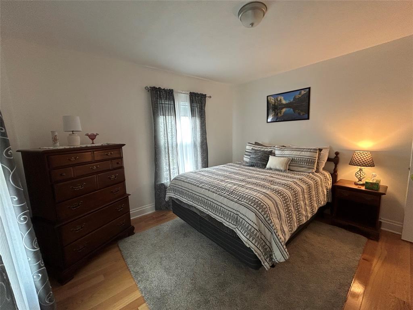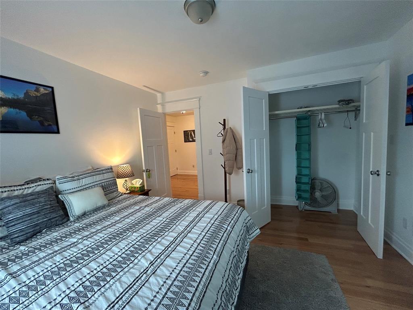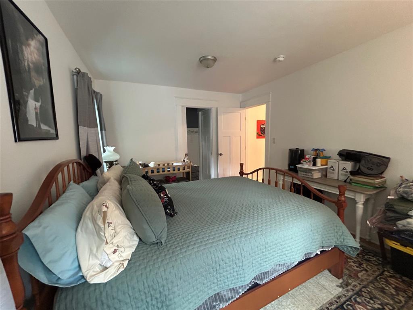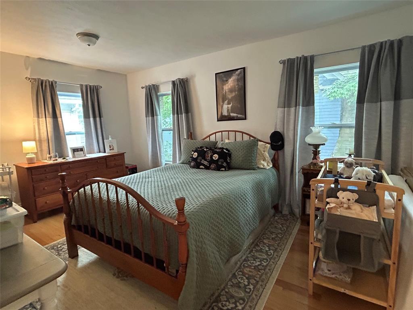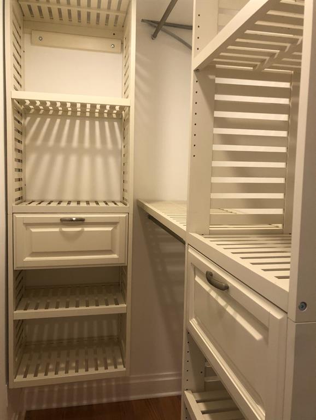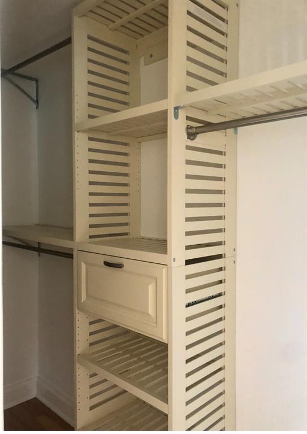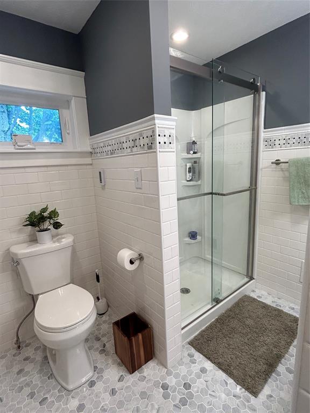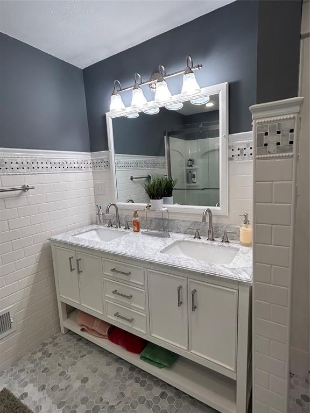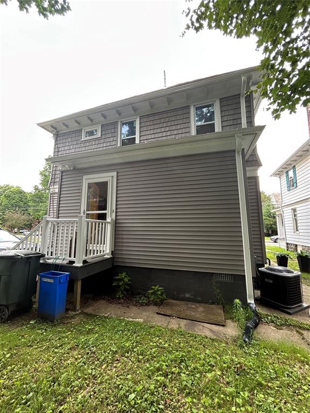$200,000.00
563 W 9TH St, ERIECITY PA 16502
3 | 3.00 | 1808 ft2
Residential Single
July 10, 2025, 11:19 a.m.
Completely remodeled in 2021, this home continues to shine with thoughtful additional updates. Features include spray foam insulation in the attic for energy efficiency, and new gutters for improved drainage and home protection. Beautiful hardwood floors throughout, a fully applianced kitchen which including granite countertops, a center island, perfect for cooking and entertaining. A pocket door separates the living room from dining room. A half bath is conveniently located on the first floor, and upstairs, you'll find 3 bedrooms and 2 full bathrooms, including luxurious heated floors and a heated towel rack in the master bath—adding a touch of everyday comfort. Don’t miss this move-in-ready gem that perfectly blends style, comfort, and convenience!
Listed by: Lorraine Fox (814) 833-9500, Keller Williams Realty (814) 833-9500
Source: MLS#: 185748; Originating MLS: Greater Erie Board of Realtors
| Directions | North on Cherry, House is on the corner of 9th and Cherry St. |
| Year Built | 1910 |
| Area | 2 - Erie Northwest |
| Road Surface | Paved Public |
| Water | Public |
| School Districts | City-Erie |
| Lot Description | Flat |
| Building Information | Approximate |
| Construction | Vinyl |
| Fuel Type | Gas |
| Interior Descriptions | Cable Hook Up,Ceramic Baths,Dryer,Paddle Fan,Security System,Smoke/Fire Alarm,Washer |
| Kitchen Features | Dishwasher,Disposal,Gas Cooktop,Gas Oven,Microwave,Refrigerator |
| Roof Description | Composition |
| Floor Description | Ceramic,Hardwood,Wood Flooring |
| Heating Type | Forced-Air |
| Fireplace | Ornamental |
Street View
Send your inquiry



