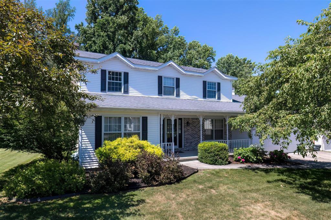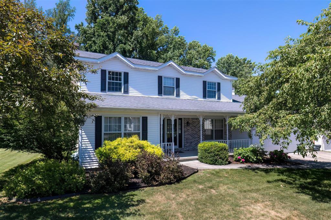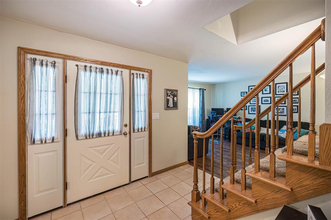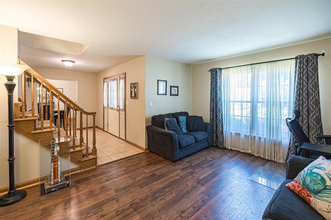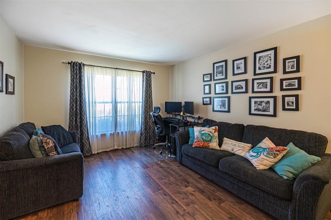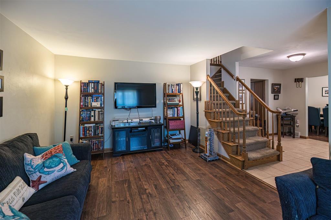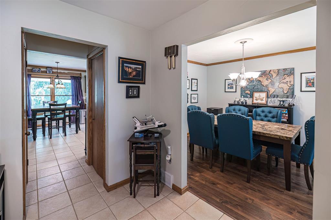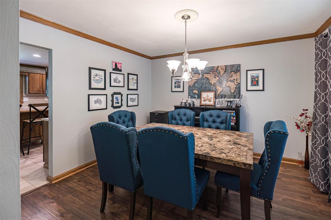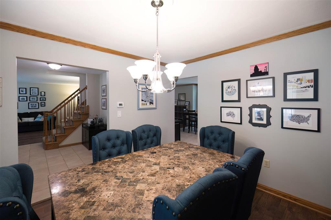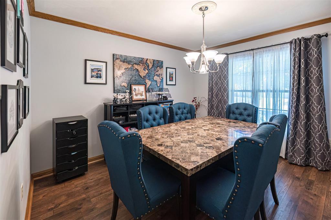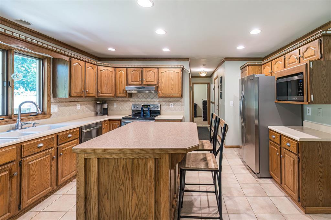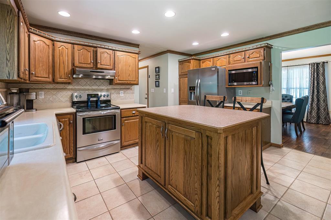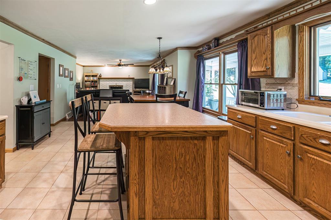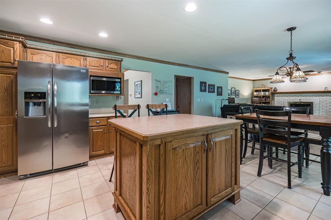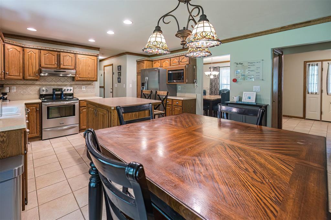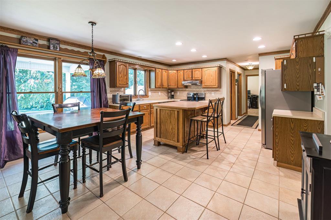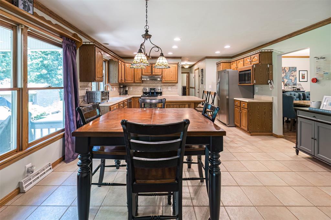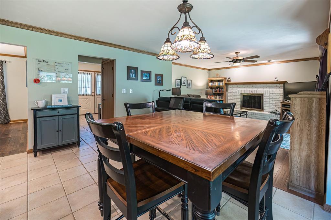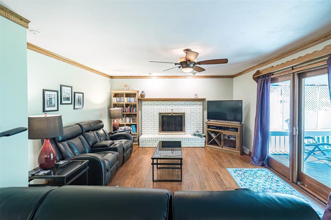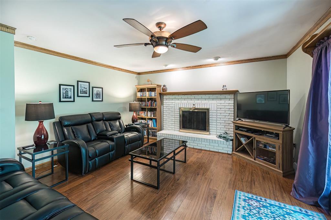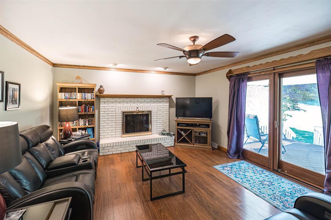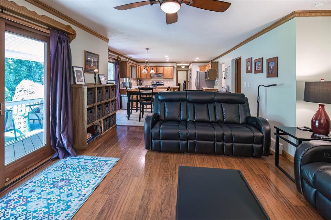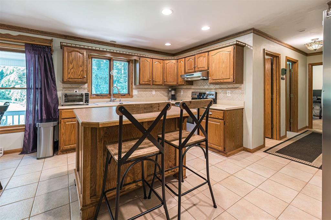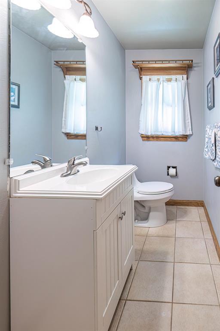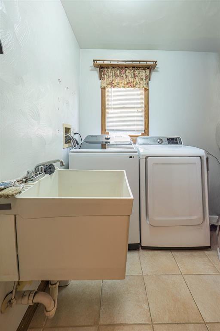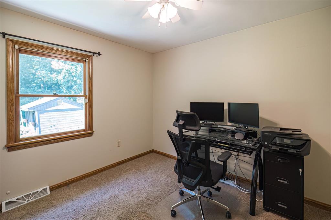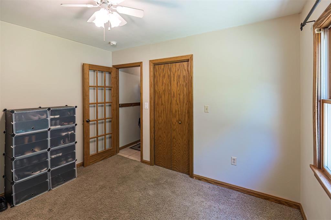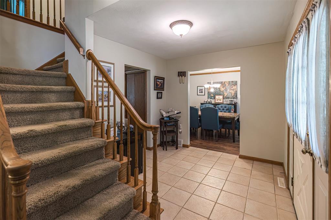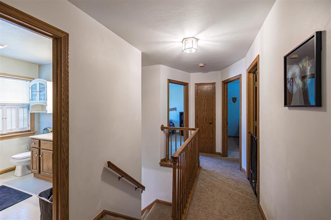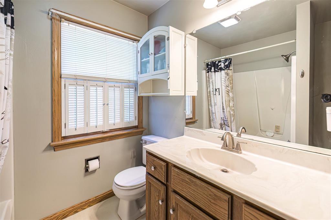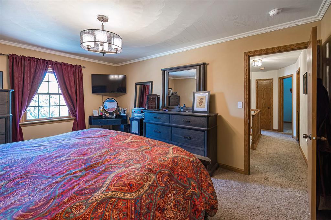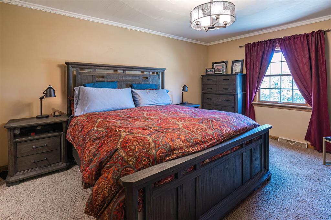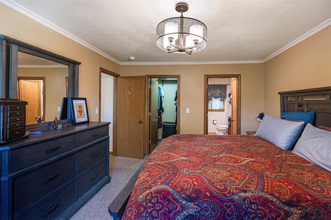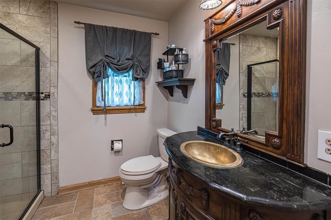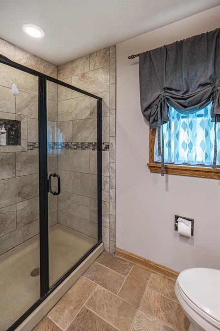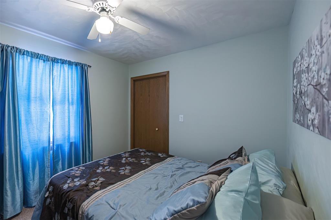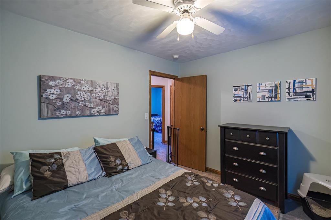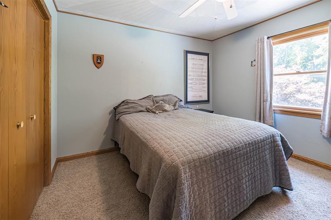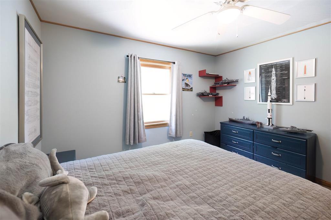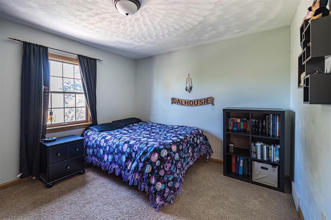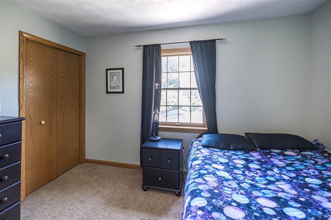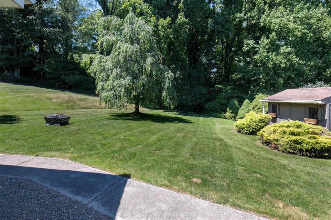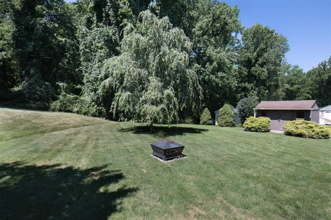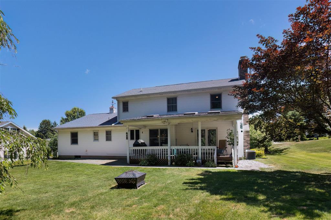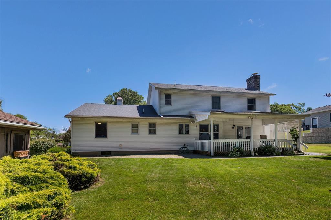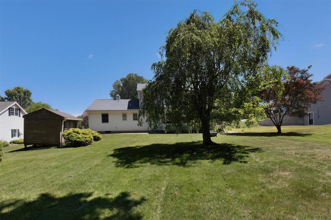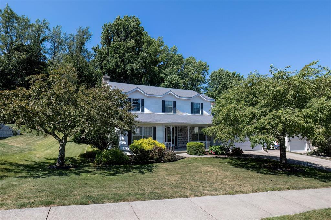$380,000.00
730 HARMONY Dr, ERIECITY PA 16505
4 | 3.00 | 2230 ft2
Residential Single
July 24, 2025, 6:33 a.m.
Situated in NW Millcreek is this 1990-built center hall Colonial. Step inside and there's an open staircase plus the formal living room and dining room. The eat-in kitchen has a nice amount of cabinet and countertop space plus there's an island with seating and an informal dining area too. The fireplace is the centerpiece of the family room along with sliding glass doors that lead to the covered rear deck. Down the hall is the first floor laundry, half bath and a super handy bonus office or even fifth bedroom. Upstairs are three bright and cheery guest bedrooms, a full bath plus a master suite complete with a walk-in closet and updated shower bath. A full, wide-open lower level ready for finishing or perfect for storage. The back yard is great because there are no backyard neighbors in sight! Updates include the roof ('13) and furnace ('10). The location and setting can't be beat!
Listed by: Lisa Rubino (814) 833-9801, RE/MAX Real Estate Group Erie (814) 833-9801
Source: MLS#: 186043; Originating MLS: Greater Erie Board of Realtors
| Directions | West Lake Rd to North on Harmony (just east of West Lake Middle School) |
| Year Built | 1990 |
| Area | 5 - Millcreek N of W26 |
| Road Surface | Paved Public |
| Water | Public |
| School Districts | Millcreek |
| Lot Description | Landscaped,Treed |
| Building Information | Approximate |
| Construction | Aluminum,Brick |
| Fuel Type | Gas |
| Interior Descriptions | Cable Hook Up,Ceramic Baths,Curtains/Drapes,Garage Door Opener,Paddle Fan |
| Kitchen Features | Dishwasher,Disposal,Microwave,Range Oven/Electric (Included),Refrigerator |
| Roof Description | Composition |
| Floor Description | Ceramic,Laminate,Wall To Wall Carpeting |
| Heating Type | Forced-Air |
| Fireplace | Gas |
| Garage | Attached |
Street View
Send your inquiry


