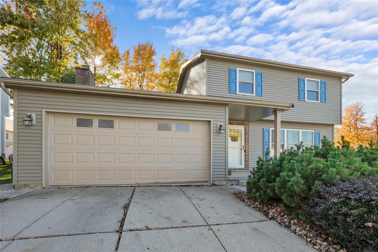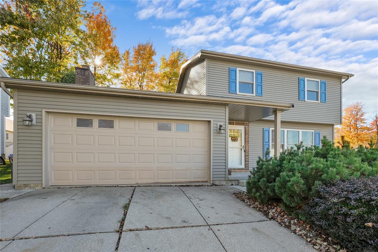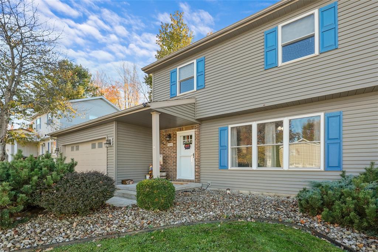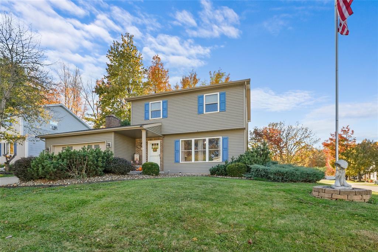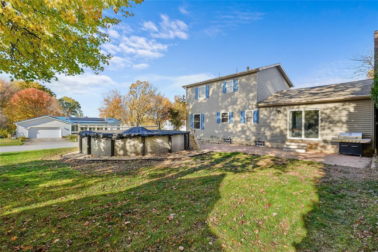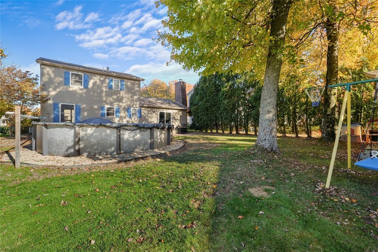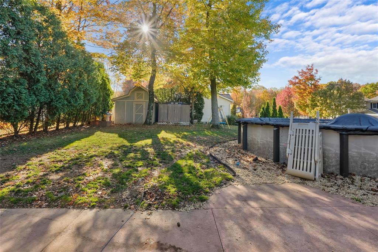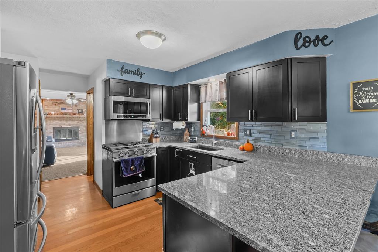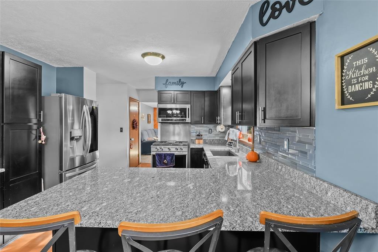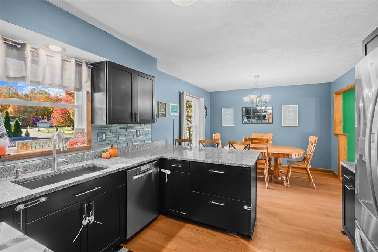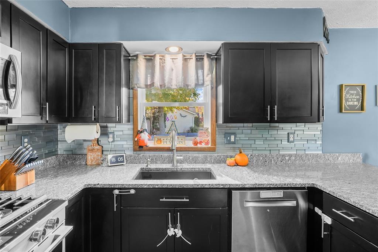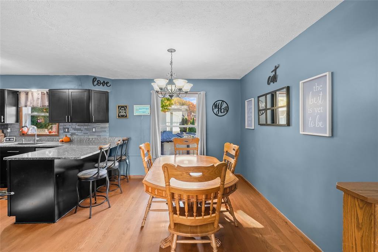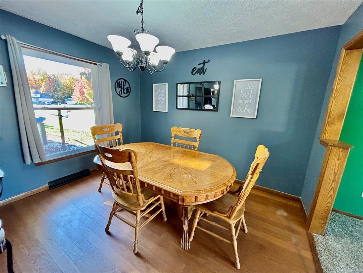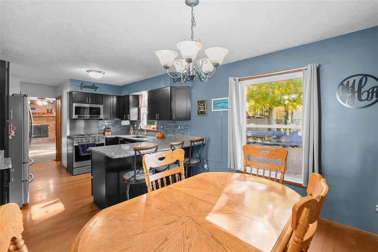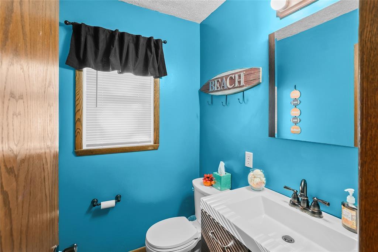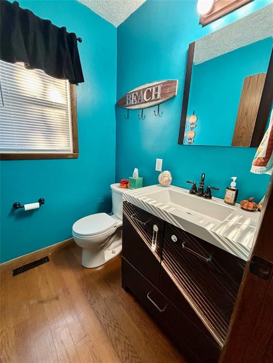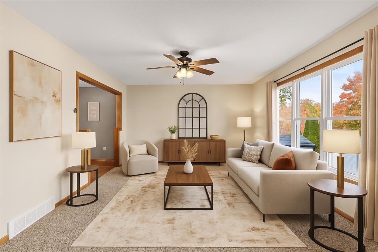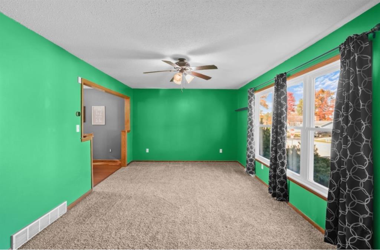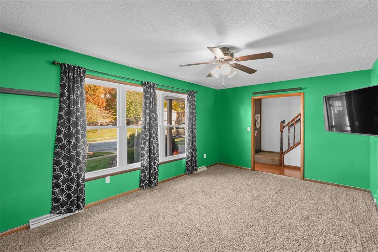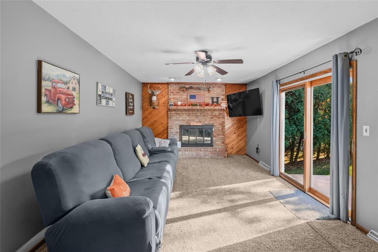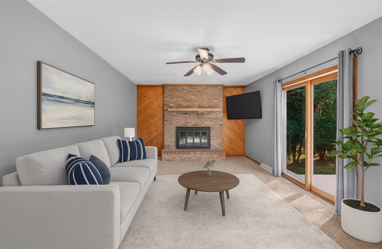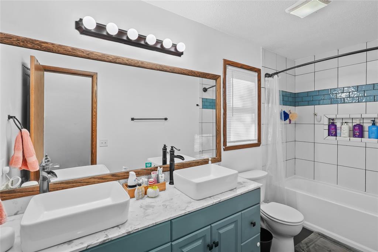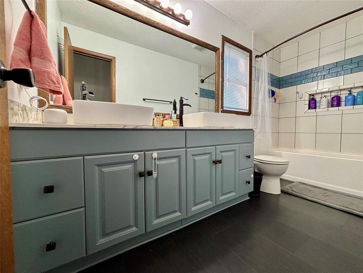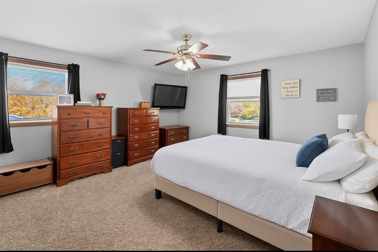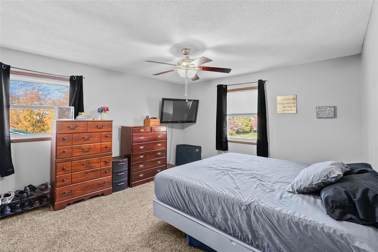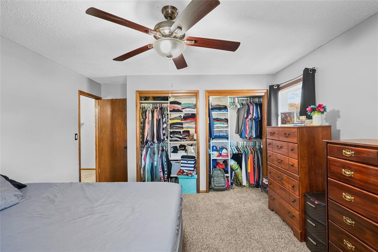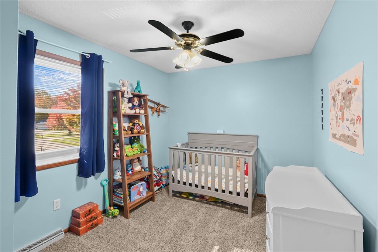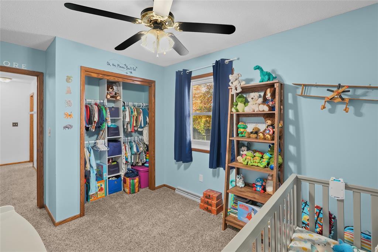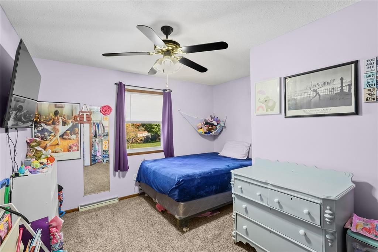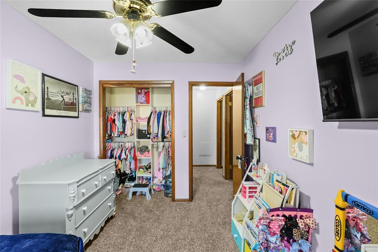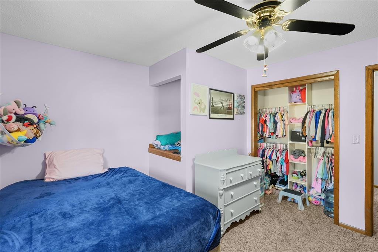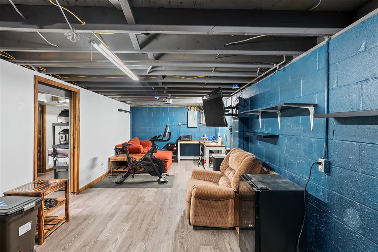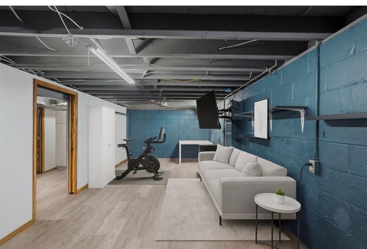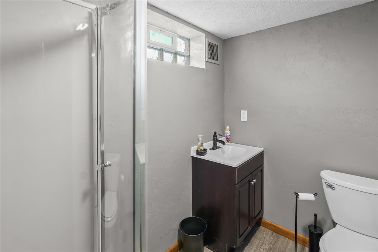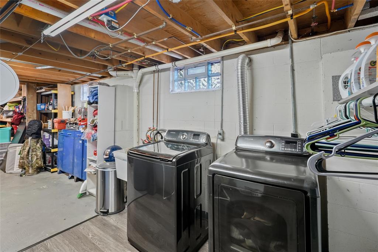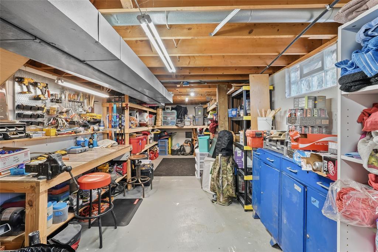$300,000.00
5232 CIDER MILL Rd, ERIECITY PA 16509
3 | 3.00 | 1506 ft2
Residential Single
Oct. 29, 2025, 6:08 p.m.
One or more photo(s) has been virtually staged. Beautifully updated 3-bedroom, 2.5-bath home on a desirable corner lot in Millcreek! Enjoy an open layout with a modern kitchen featuring updated cabinetry, countertops, stainless appliances, and a peninsula that seats three. The dining area flows to a cozy rear living room, and the rear family room includes a wood-burning fireplace with sliding glass door to patio, pool and yard with invisible fencing. Home updates include new windows, a new rear sliding glass door, new back patio (2018), and a basement waterproofing system. The partially finished lower level offers space for an exercise room or lounge. Smart home features include stove, faucet, connected thermostat, exterior lights, master bedroom light, rear living room light, front & rear deadbolts, doorbell/ security system and front smart deadbolt—all integrated with Google Home (stove excluded). Move-in ready and conveniently located near shopping, schools, and parks!
Listed by: Danielle Jones-Miglicio (814) 434-5126, Agresti Real Estate (814) 459-9400
Source: MLS#: 188581; Originating MLS: Greater Erie Board of Realtors
| Directions | EAST GORE RD TO SOUTH ON CIDER MILL home is on the right. |
| Year Built | 1984 |
| Area | 7 - Millcreek E of I-79 |
| Road Surface | Paved Public |
| Water | Public |
| School Districts | Millcreek |
| Lot Description | Corner |
| Building Information | Existing Structure |
| Construction | Vinyl |
| Fuel Type | Gas |
| Interior Descriptions | Dryer,Garage Door Opener,Washer |
| Kitchen Features | Dishwasher,Exhaust Fan,Range Oven/Gas (Included),Refrigerator |
| Roof Description | Composition |
| Floor Description | Ceramic,Laminate,Wall To Wall Carpeting |
| Heating Type | Forced-Air |
| Fireplace | Woodburning |
| Garage | Attached |
Street View
Send your inquiry


