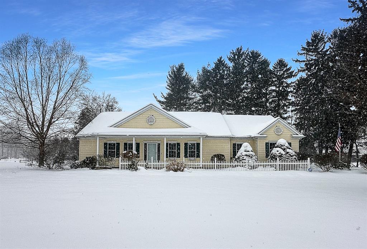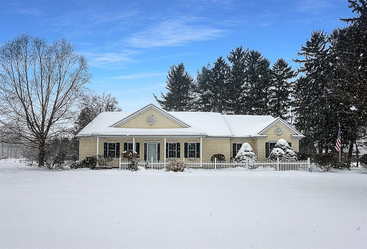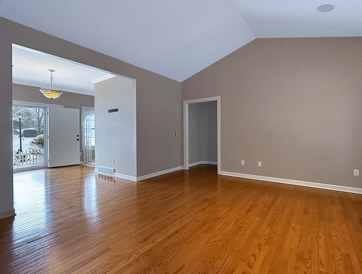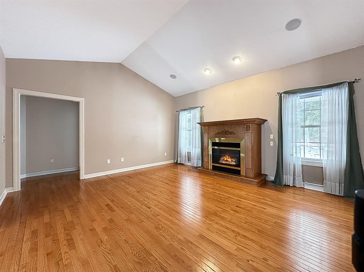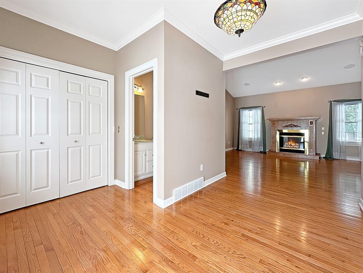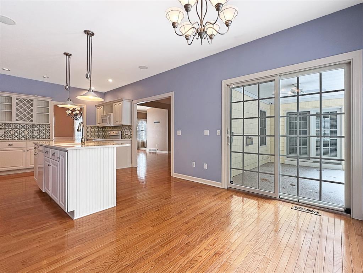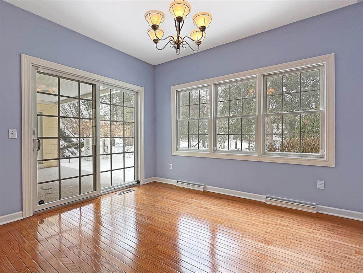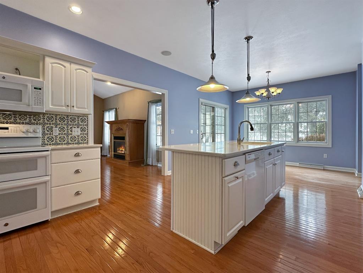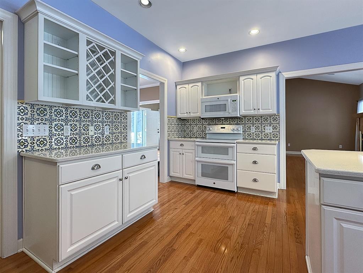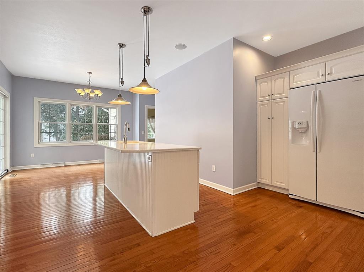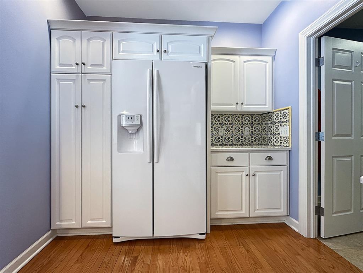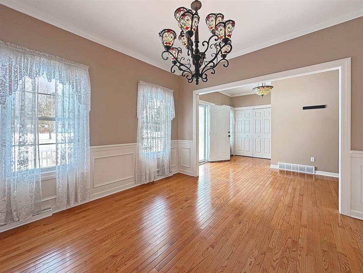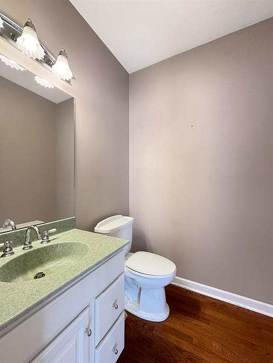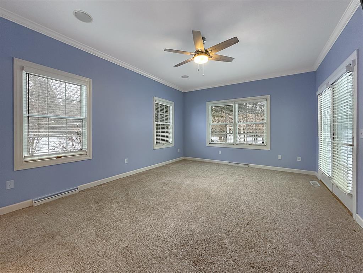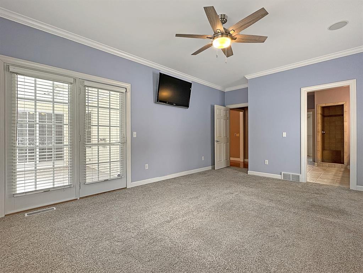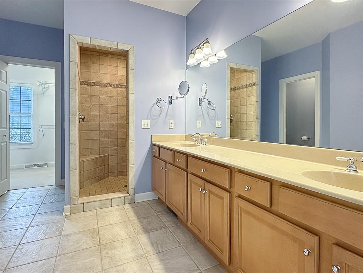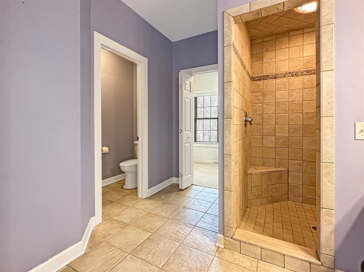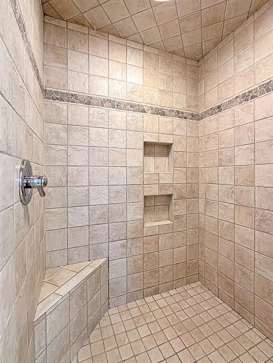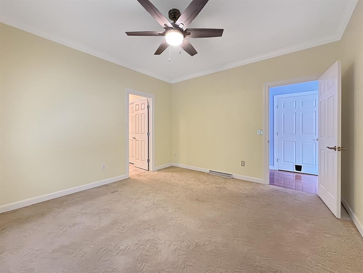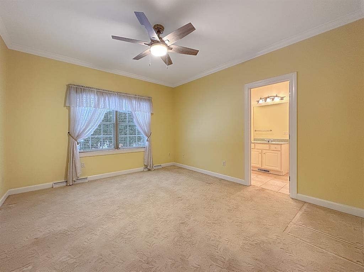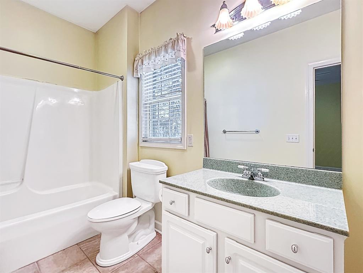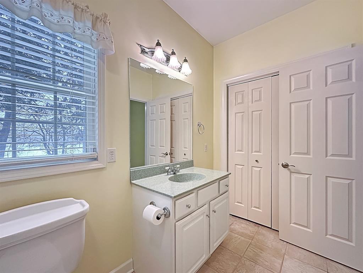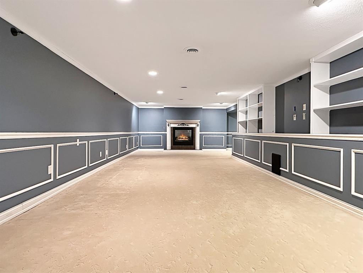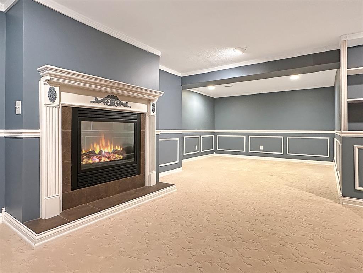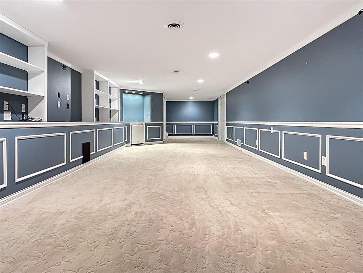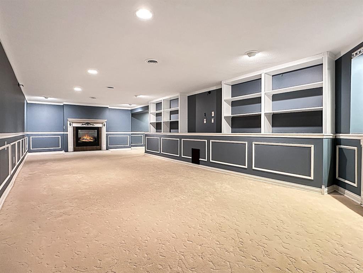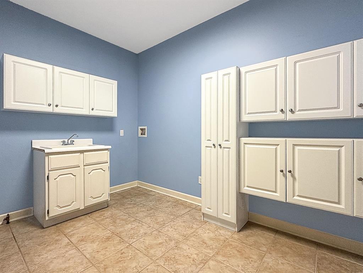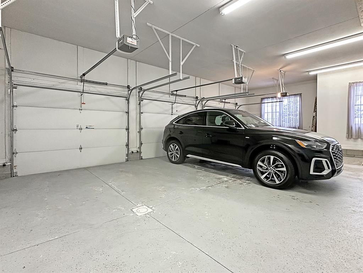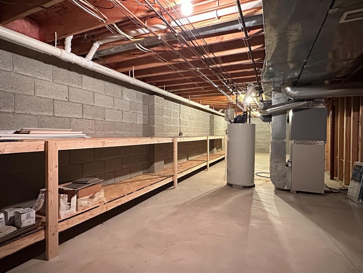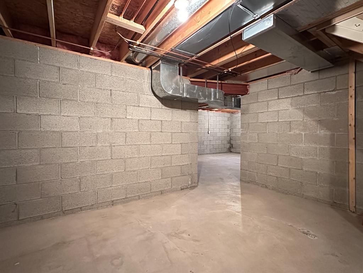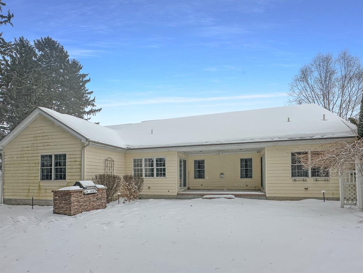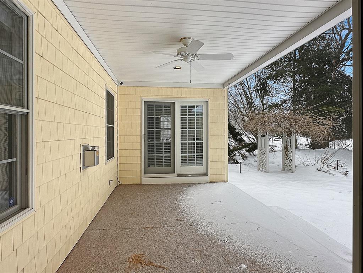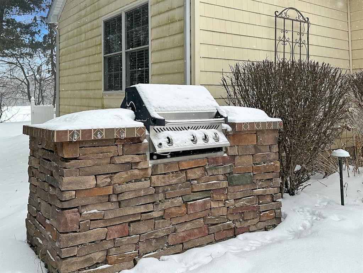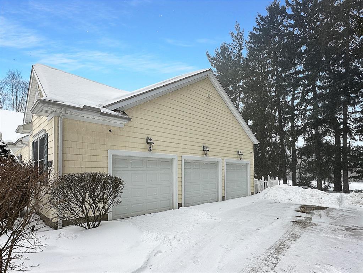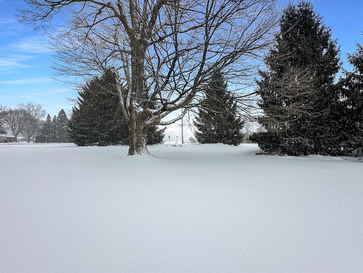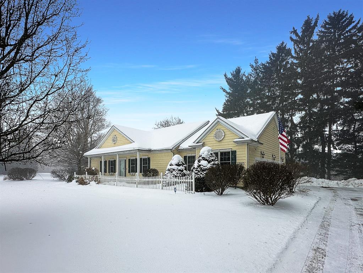$430,000.00
5860 STONERIDGE Dr, FAIRVIEWTOWNSHIP PA 16415
2 | 3.00 | 1910 ft2
Residential Single
Jan. 25, 2025, 8:25 a.m.
Thinking of downsizing but condo living isn't your style? Consider this well-built two bedroom, 2 1/2 bath ranch home in Fairview on a nearly one-acre cul-de-sac lot with a private country setting. This home offers an open design with hardwood flooring, a spacious kitchen/dining area, a family room with a vaulted ceiling and a gas fireplace, formal dining room and an elegant master bedroom suite complete with a custom tile shower & large walk-in closet. A second bedroom with its own private bath is perfect for guests or as your home office. The finished lower level with a gas fireplace & built-ins adds additional living space, plus plenty of room for basement storage. The three-car side-load garage and first floor laundry are sought-after amenities. Outside, enjoy watching nature and relaxing on the covered patio, entertain friends and family with the built-in gas grill. A landscaped side yard and a storage shed complete the package.
Listed by: Carol Johnson (814) 833-9801, RE/MAX Real Estate Group Erie (814) 833-9801
Source: MLS#: 181384; Originating MLS: Greater Erie Board of Realtors
| Directions | West on Heidler from the Millfair intersection to Right on Stoneridge Drive. |
| Year Built | 2004 |
| Area | 8 - Fairview Boro & Twp |
| Road Surface | Paved Public |
| Water | Public |
| School Districts | Fairview |
| Lot Description | Cul-D-Sac,Landscaped,Level |
| Building Information | Existing Structure |
| Construction | Vinyl |
| Fuel Type | Gas |
| Interior Descriptions | Ceramic Baths,Curtains/Drapes,Electric Hook Up,Garage Door Opener,Gas Hook Up |
| Kitchen Features | Dishwasher,Disposal,Microwave,Range Oven/Electric (Included),Refrigerator |
| Roof Description | Composition |
| Floor Description | Hardwood,Tile,Wall To Wall Carpeting |
| Heating Type | Forced-Air |
| Fireplace | Gas |
| Garage | Attached |
Street View
Send your inquiry


