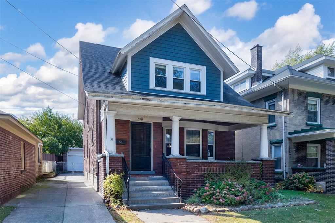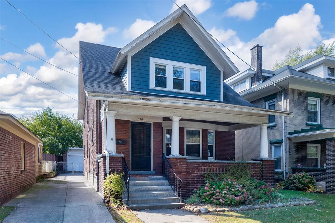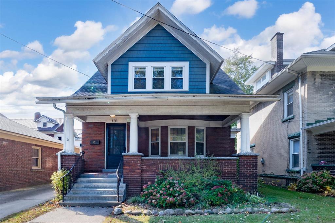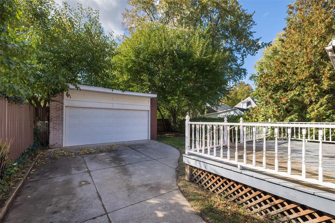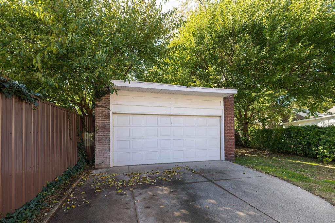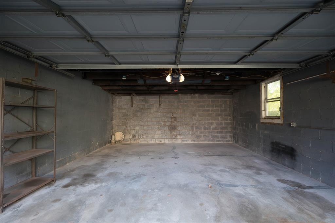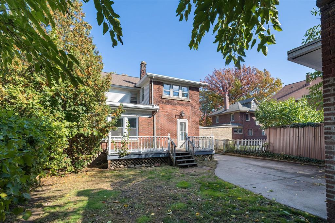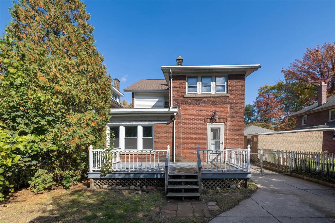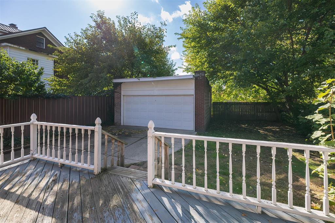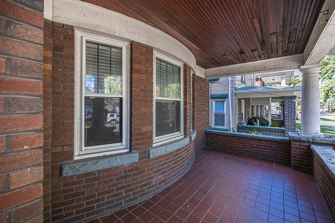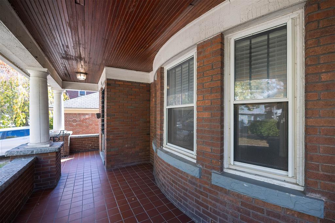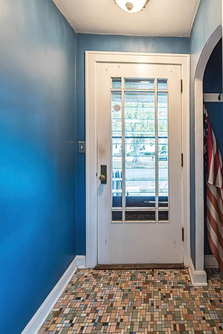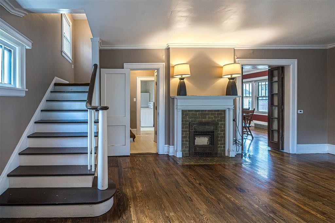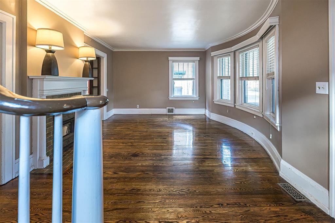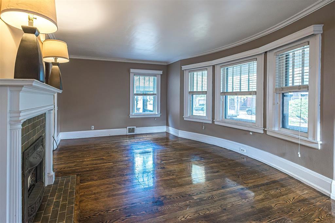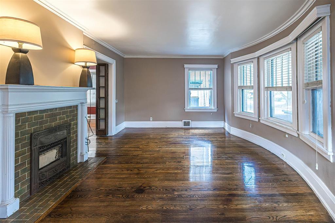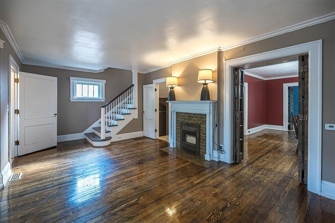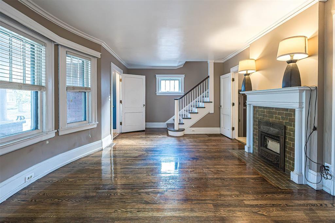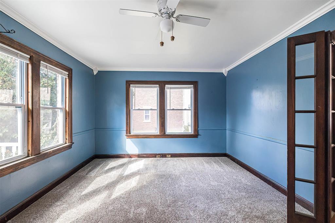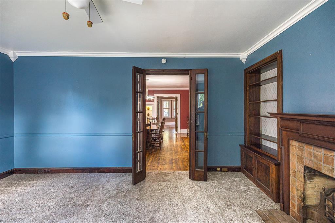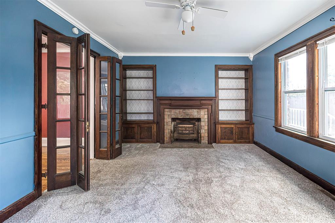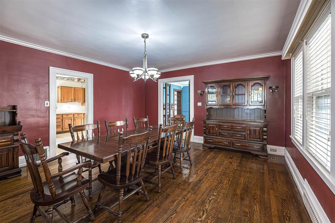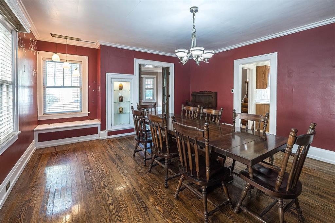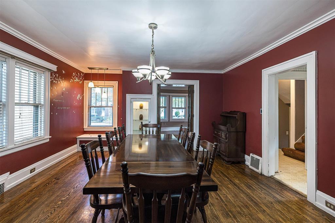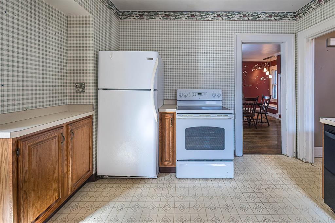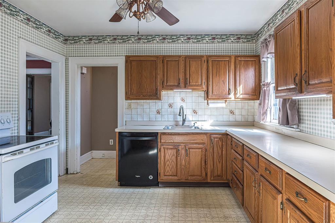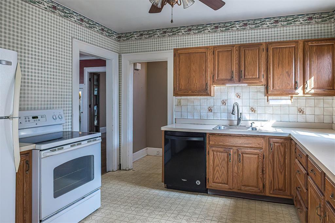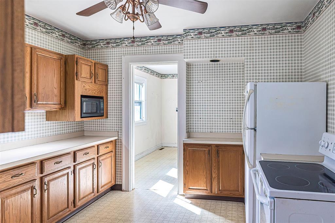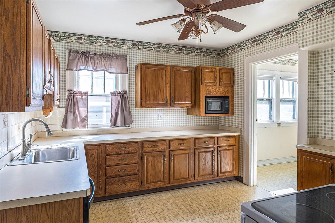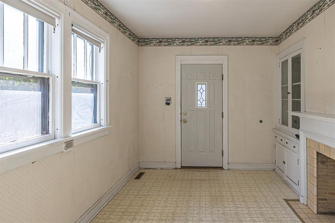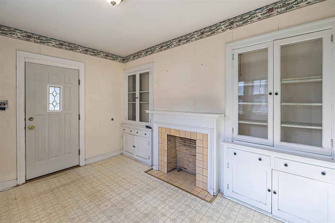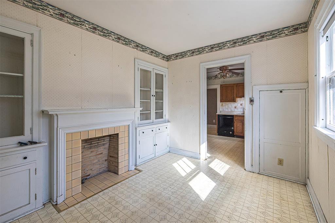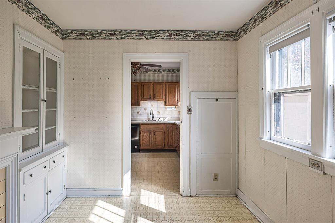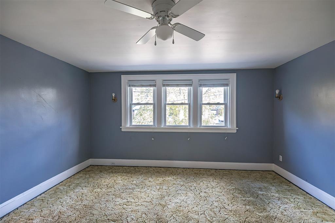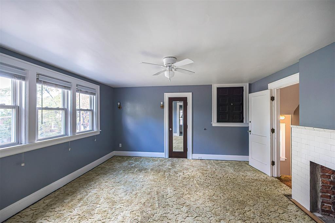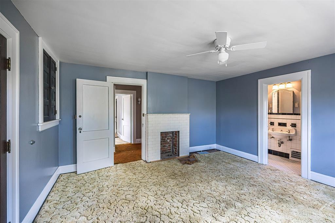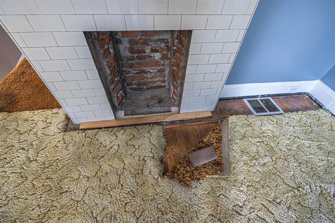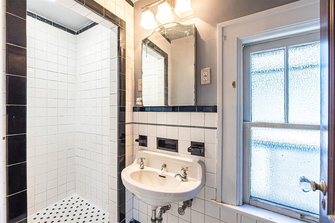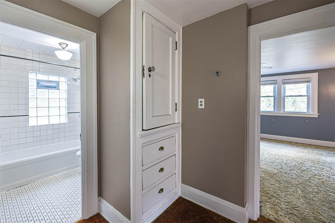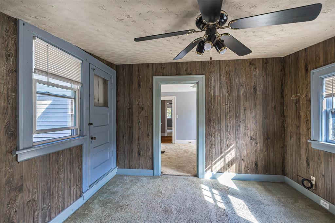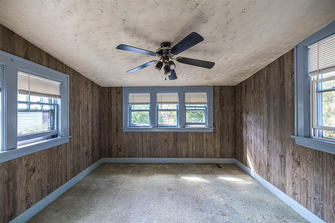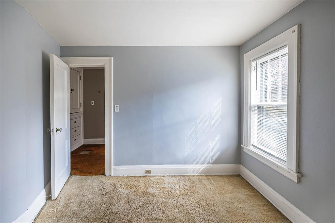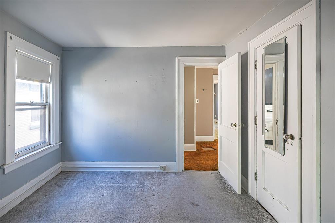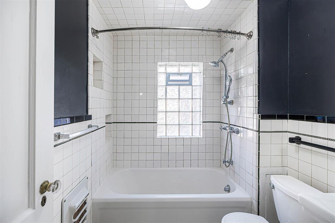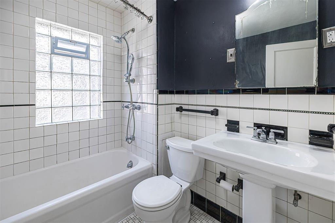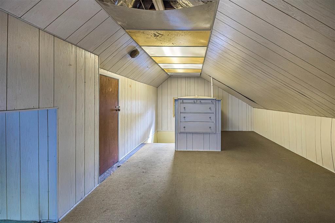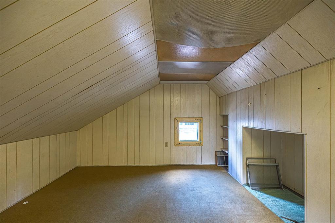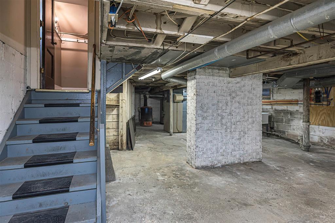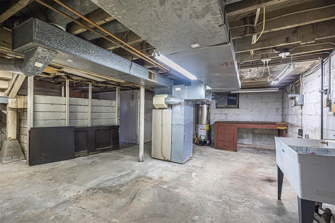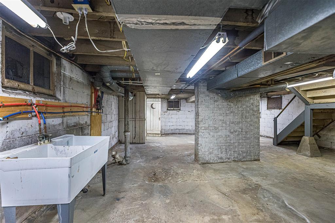$169,000.00
818 WASHINGTON Pl, ERIECITY PA 16502
4 | 3.00 | 2264 ft2
Residential Single
Oct. 23, 2025, 5:28 a.m.
Step into this solid 1920s home offering nearly 2,300 sq ft of character and potential in a great Erie location. Featuring 4 bedrooms, a walk up attic, 2 full baths, and a half bath in the basement, this home blends original craftsmanship with everyday comfort. Hardwood floors flow throughout the first level and the second level continues the home’s story with more original hardwood floors hidden beneath older carpeting. The four antique fireplaces only add to the charm and history. Enjoy a covered front porch, open back deck, fenced yard, and a detached 2-car garage. The basement is tall, dry, and functional — perfect for storage or projects. While some windows and exterior trim need attention, the home is move-in ready with all appliances included. The roof was recently updated and a few of the windows have been replaced! Strong structure, timeless style, and plenty of room to make it your own — this is the kind of house that stands the test of time.
Listed by: Jennifer L. Ferrick , eXp Realty - Erie (888) 397-7352
Source: MLS#: 188545; Originating MLS: Greater Erie Board of Realtors
| Directions | Follow GPS to 818 Washington Place, Erie PA |
| Year Built | 1920 |
| Area | 2 - Erie Northwest |
| Road Surface | Paved Public |
| Water | Public |
| School Districts | City-Erie |
| Lot Description | Landscaped,Level |
| Building Information | Existing Structure |
| Construction | Brick |
| Fuel Type | Gas |
| Interior Descriptions | Curtains/Drapes |
| Kitchen Features | Dishwasher,Microwave,Range Oven/Electric (Included),Refrigerator |
| Roof Description | Composition |
| Floor Description | Tile,Wall To Wall Carpeting,Wood Flooring |
| Heating Type | Forced-Air |
| Fireplace | See Remarks |
| Garage | Detach |
Street View
Send your inquiry


