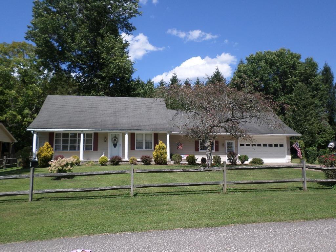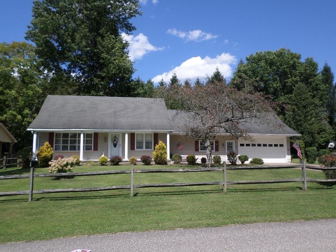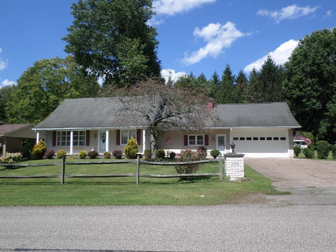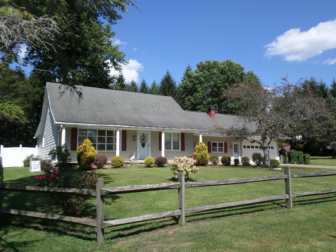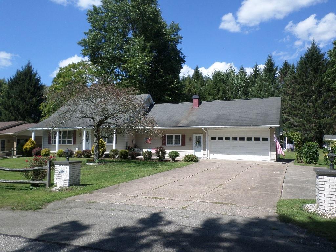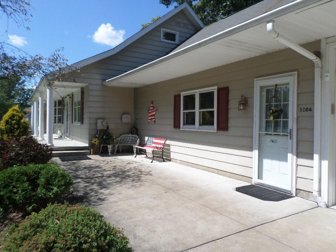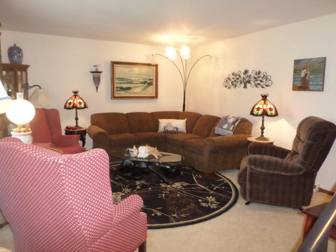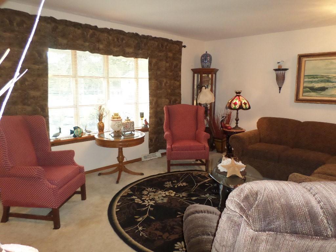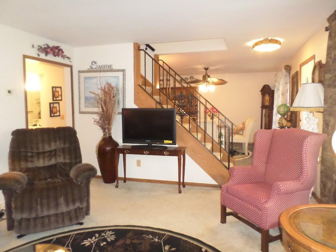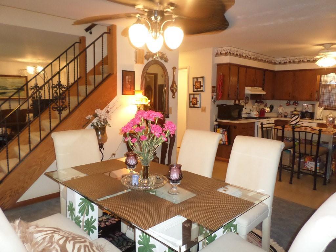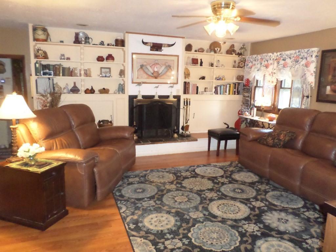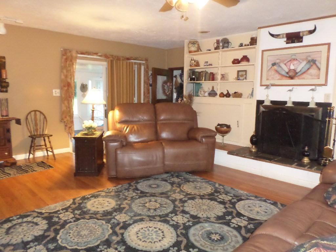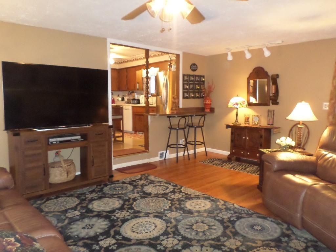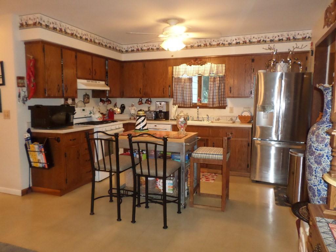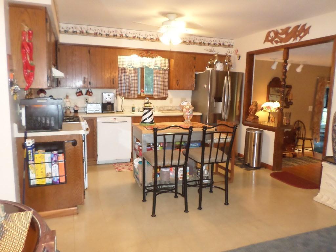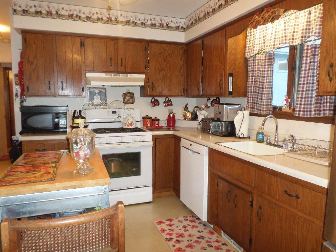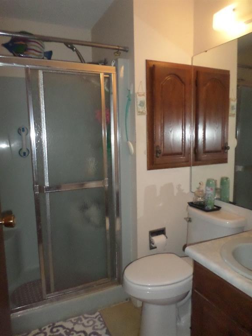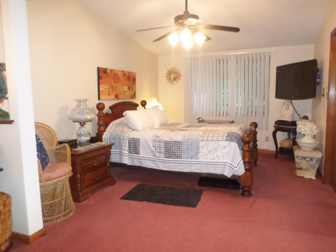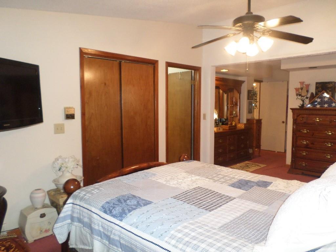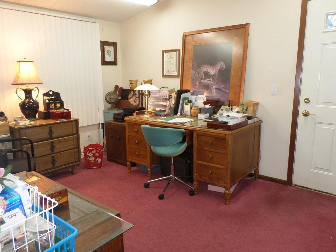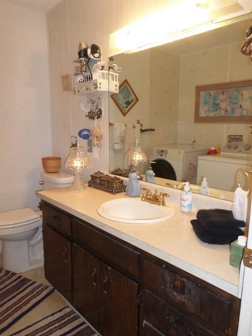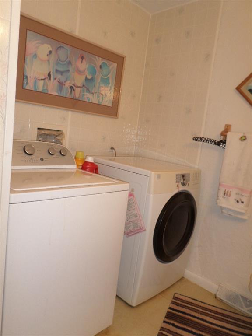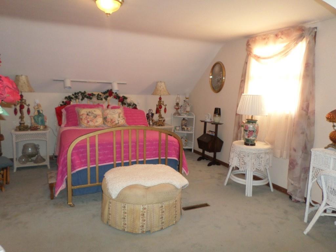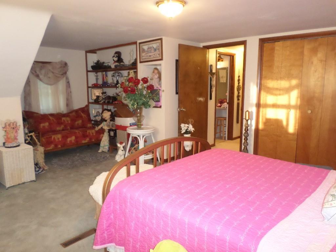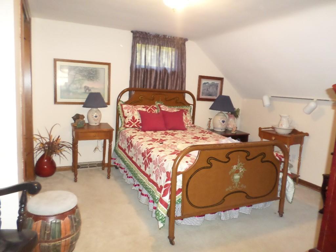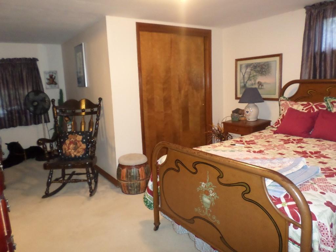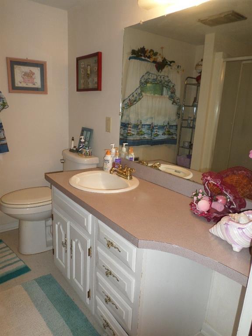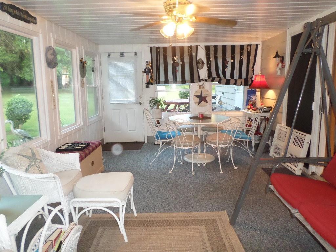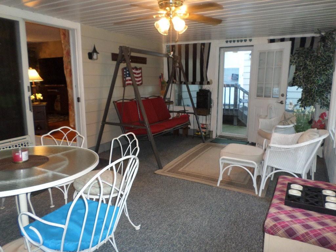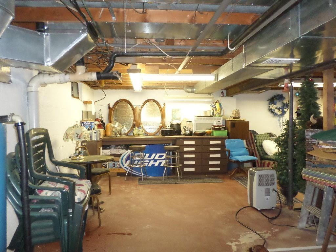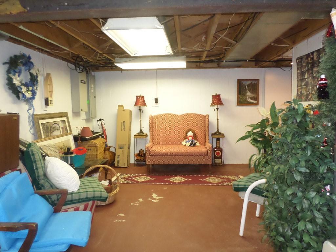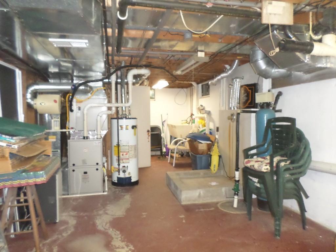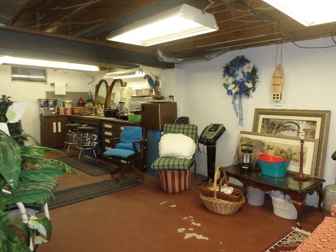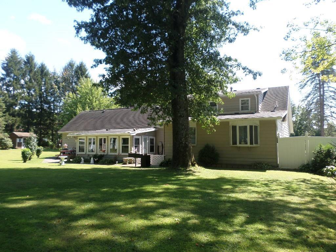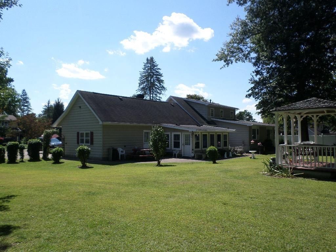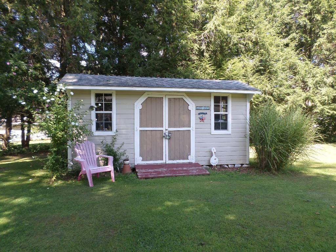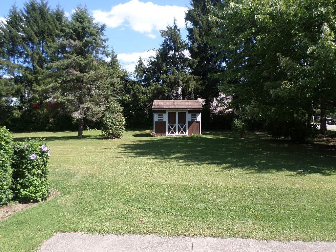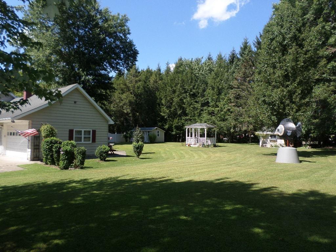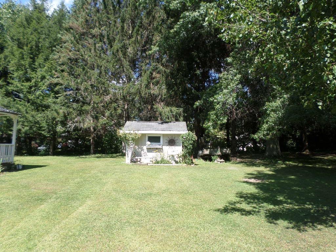$285,000.00
5106 KEVIN Dr, MCKEANTOWNSHIP PA 16426
4 | 3.00 | 1900 ft2
Residential Single
Sept. 5, 2025, 3:45 p.m.
Welcome home to this move-in-ready property offering a versatile layout with 3 or 4 bedrooms and 2.5 baths! A fantastic first-floor primary bedroom suite provides convenience and privacy, complemented by a first-floor laundry and full bathroom. The versatile floor plan also offers an ideal in-law option. Some of the updates include a new furnace, generator, electric panel, central air, wood fireplace with electric insert. Enjoy a bright sunroom overlooking the beautiful 0.79-acre lot, perfect for relaxing or entertaining. The exterior boasts an attached 2-car garage, three sheds, and a charming gazebo. At 1900 sq. ft., this home combines space, flexibility, and outdoor appeal!
Listed by: Jennifer Nelson (814) 572-6489, Coldwell Banker Select - Peach (814) 453-4578
Source: MLS#: 187811; Originating MLS: Greater Erie Board of Realtors
| Directions | Rt. 99 South to Kevin Dr., 1st Rd. South of Light, Right onto Kevin Dr. |
| Year Built | 1971 |
| Area | 11 - Edin/Frkln Twp/Mckean Twp & Boro/Wash Twp |
| Road Surface | Paved Public |
| Water | Public |
| School Districts | General McLane |
| Lot Description | At Grade,Treed |
| Building Information | Existing Structure |
| Construction | Aluminum,Frame |
| Fuel Type | Gas |
| Interior Descriptions | Dryer,Garage Door Opener,Paddle Fan,Washer |
| Kitchen Features | Dishwasher,Microwave,Range Oven/Gas (Included),Refrigerator |
| Roof Description | Asphalt |
| Floor Description | Ceramic,Laminate,Wall To Wall Carpeting |
| Heating Type | Forced-Air |
| Fireplace | See Remarks |
| Garage | Attached |
Street View
Send your inquiry


