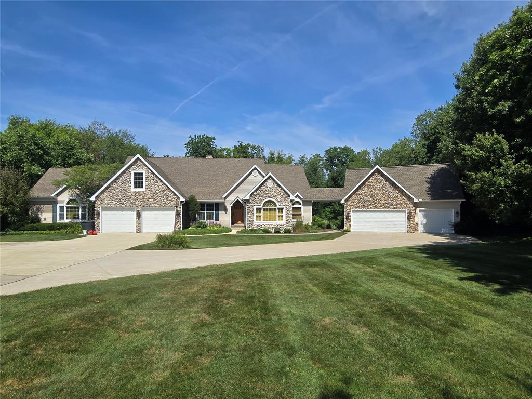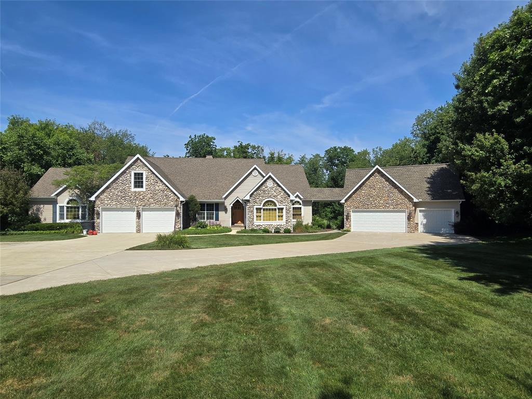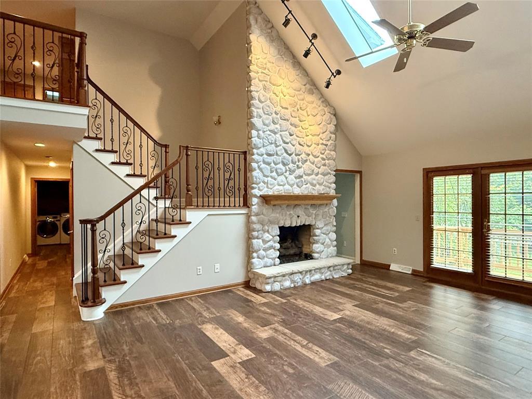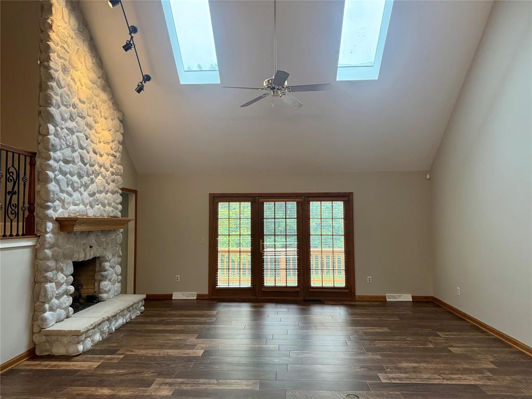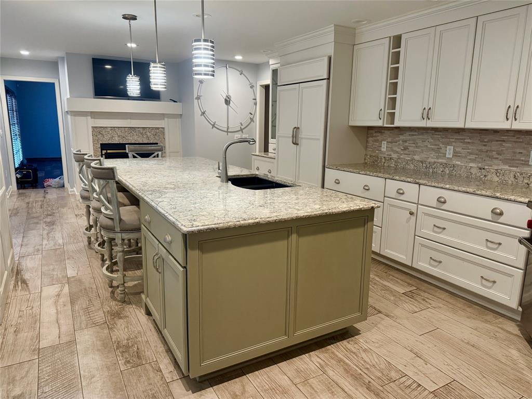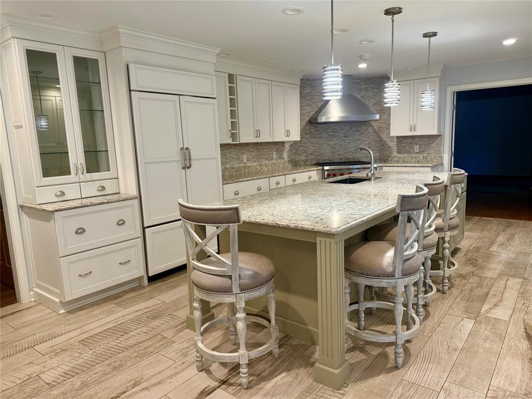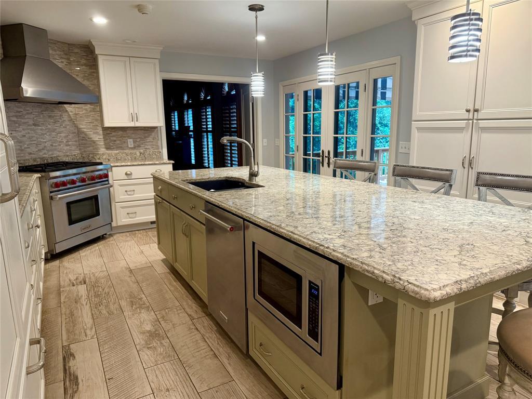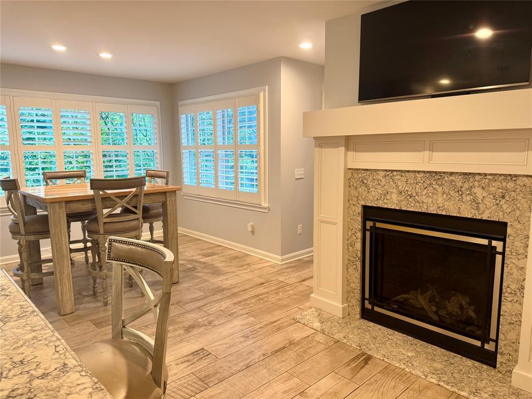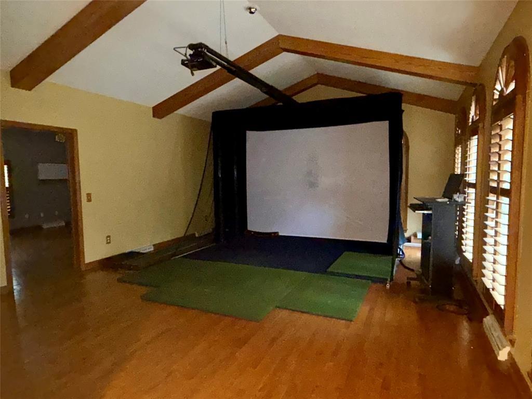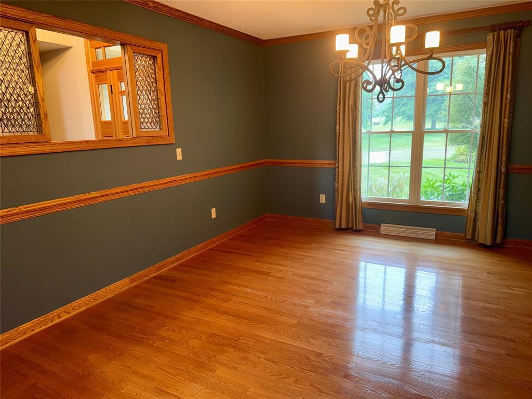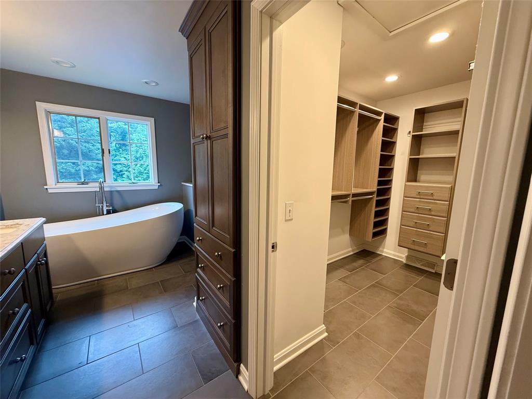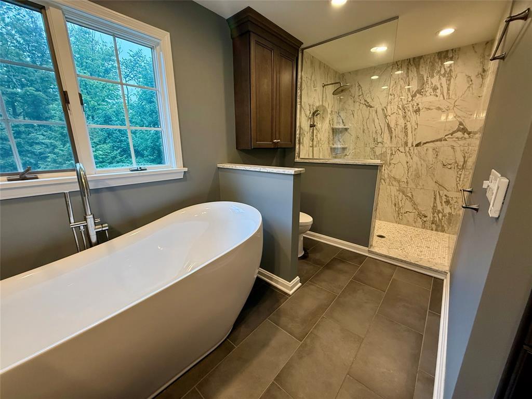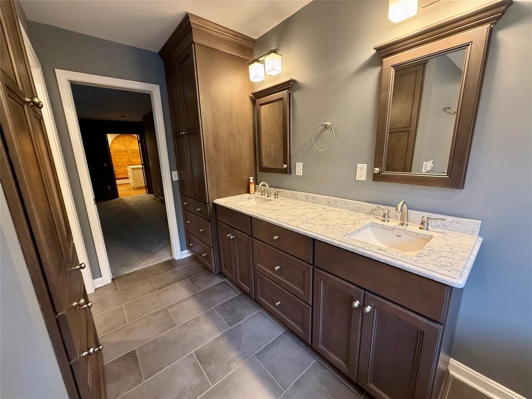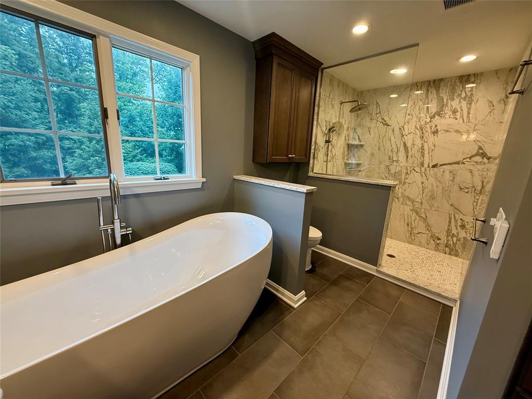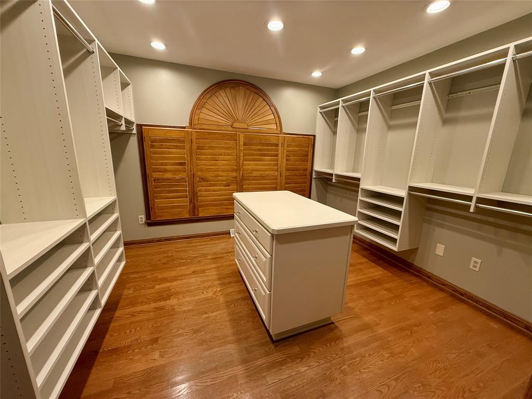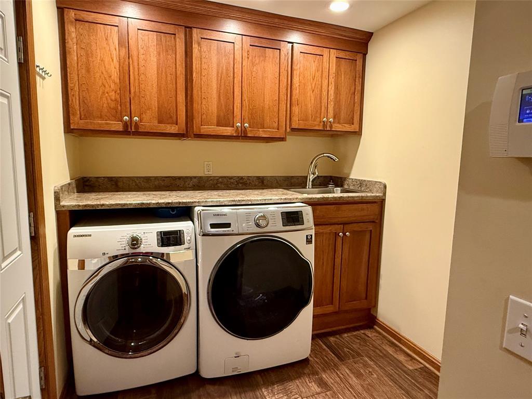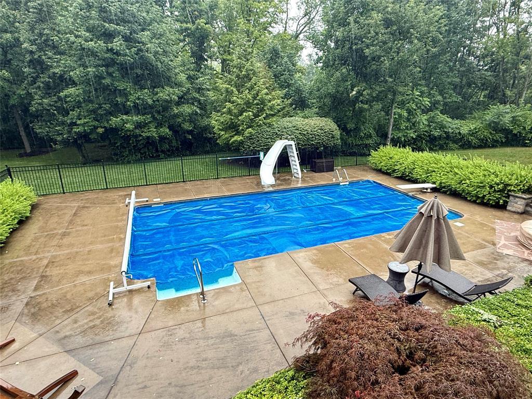$900,000.00
114 HUNTERS CREEK Dr, MILLCREEKTOWNSHIP PA 16509
5 | 5.00 | 3884 ft2
Residential Single
Aug. 4, 2025, 9:17 a.m.
Amazing sprawling home on a 4+ acre cul de sac lot in SE Millcreek! Quality abounds, you know it from the moment you step inside. Hardwood floors and vaulted ceilings highlight the family room--along with the floor-to-ceiling stone fireplace and a wall of windows that overlook the wooded backdrop. The gorgeous recently remodeled kitchen is a chef's dream featuring professional series range, quartz counters, custom cabinetry, bleached oak plank flooring and even a fireplace! A newly remodeled master suite includes a stunning new bathroom with quality finishes and a new custom 12 x 13 walk-in closet. There's also an updated 1st fl. laundry & half bath, plus a grand inlaw set-up w/a family room (currently being used as a golf driving range!) giant bedroom and full bath. Upstairs are 3 bedrooms, an updated full bath & huge storage areas The huge lower level is completely finished and is the ultimate "family cave" with a gas fireplace, wetbar, bath and access to the inground pool!
Listed by: Lisa Rubino (814) 833-9801, RE/MAX Real Estate Group Erie (814) 833-9801
Source: MLS#: 185721; Originating MLS: Greater Erie Board of Realtors
| Directions | Glenwood Park Ave to Old Perry Hwy to Hunters Creek |
| Year Built | 1992 |
| Area | 7 - Millcreek E of I-79 |
| Road Surface | Paved Public |
| Water | Well |
| School Districts | Millcreek |
| Lot Description | Cul-D-Sac,Landscaped,Rolling,Treed |
| Building Information | Existing Structure |
| Construction | Aluminum,Brick |
| Fuel Type | Gas |
| Interior Descriptions | Cable Hook Up,Ceramic Baths,Curtains/Drapes,Dryer,Garage Door Opener,Paddle Fan,Security System,Skylite |
| Kitchen Features | Dishwasher,Disposal,Exhaust Fan,Microwave,Range Oven/Gas (Included),Refrigerator |
| Roof Description | Composition |
| Floor Description | Tile,Wall To Wall Carpeting,Wood Flooring |
| Heating Type | Forced-Air |
| Fireplace | Gas |
| Garage | Attached |
Street View
Send your inquiry


