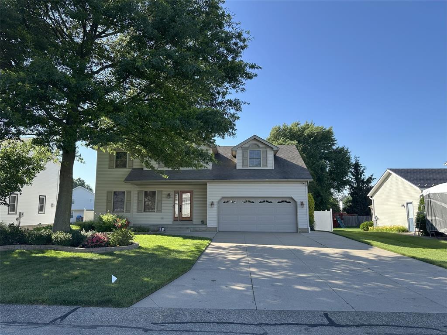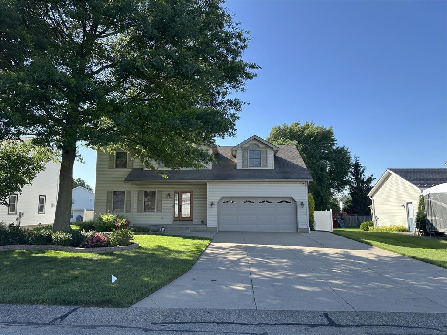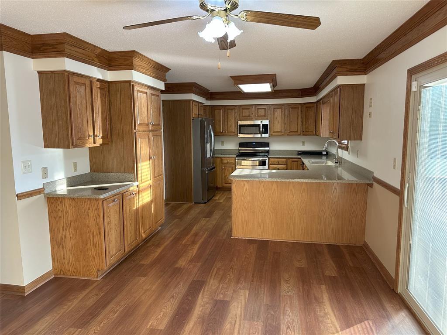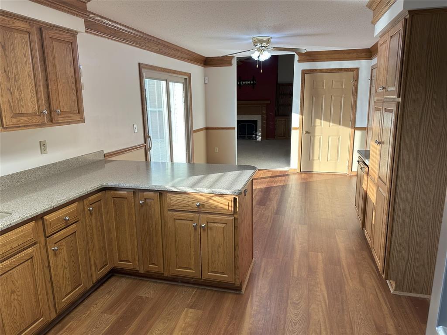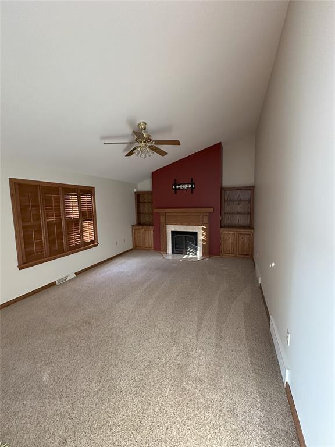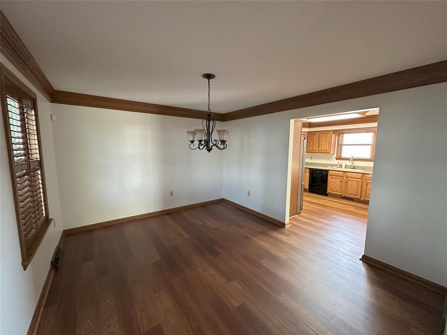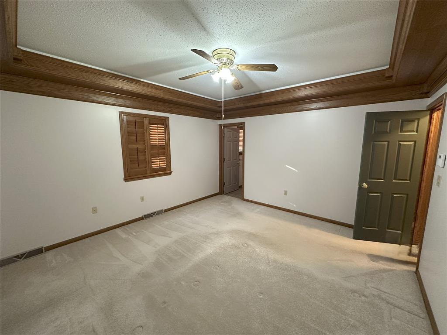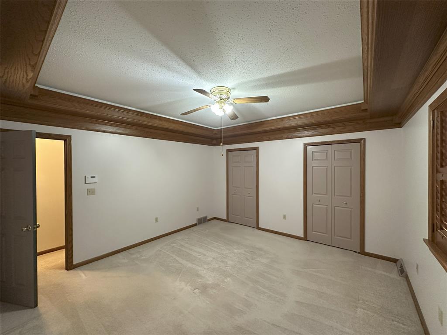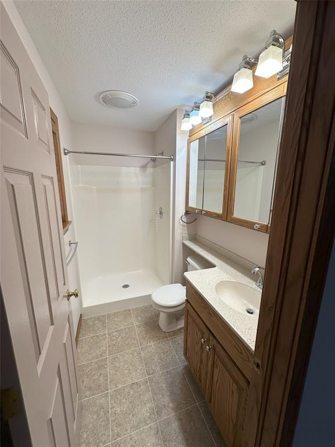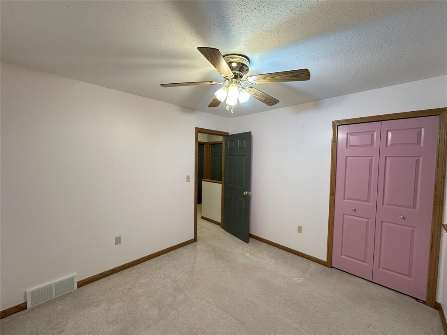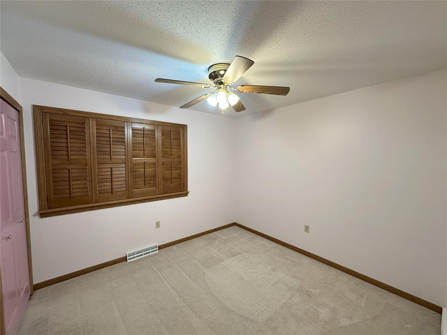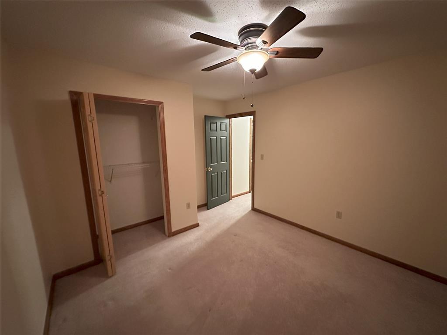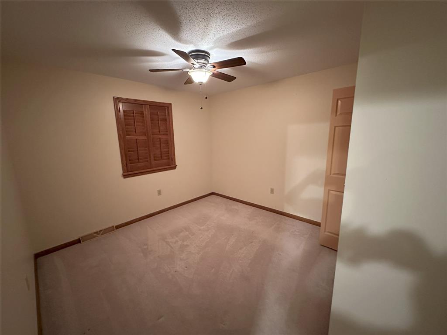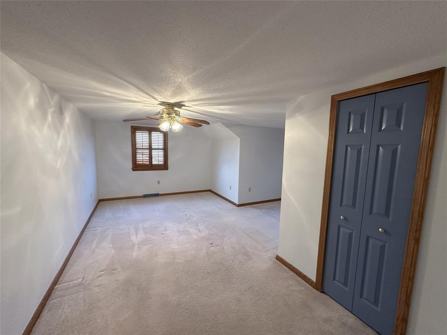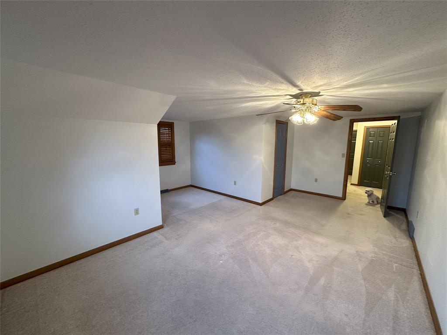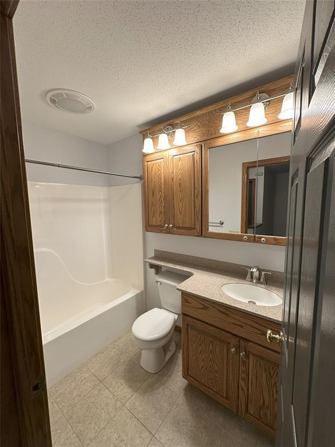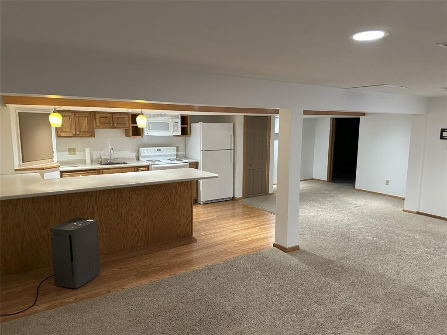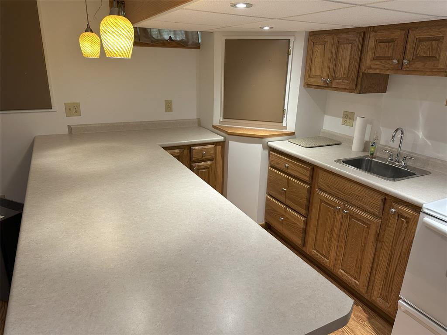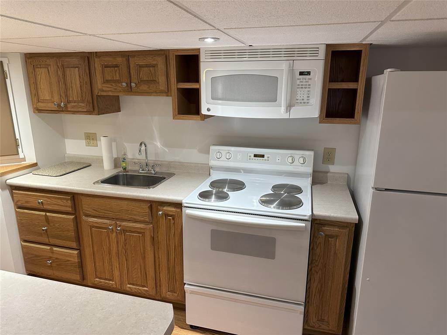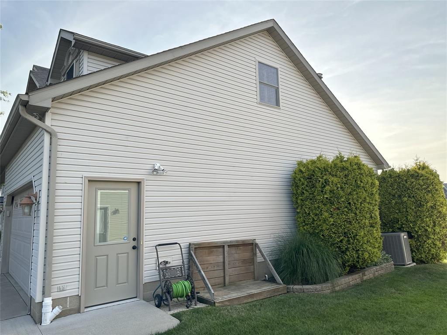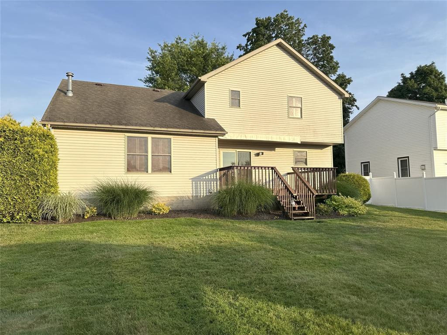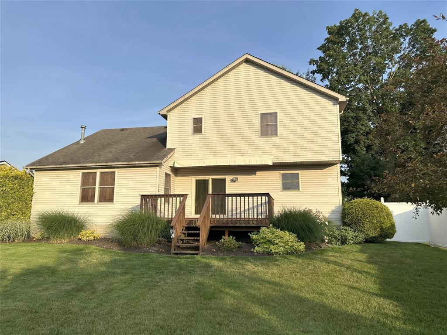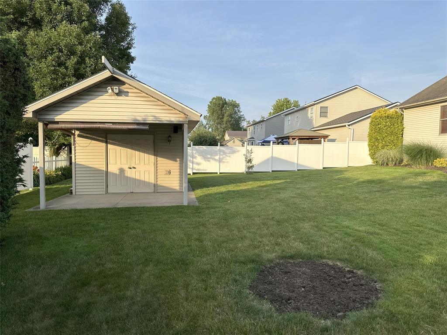$391,000.00
4726 PARKWOOD Dr, ERIECITY PA 16510
4 | 3.00 | 1666 ft2
Residential Single
July 7, 2025, 9 p.m.
Looking for space, style, and a great location? This 4-bed, 2.5-bath beauty in the Harbor Creek School District checks all the boxes! The bright living room has vaulted ceilings and a cozy fireplace, while the formal dining room and eat-in kitchen—with solid surface counters and stainless appliances—make entertaining easy. The spacious primary suite with tray and crown ceilings offers the perfect private retreat. Downstairs, the finished basement with a second kitchen adds even more flexibility. Outside, enjoy the large deck, fenced yard, lush landscaping, and a powered shed with its own porch! With updated 2-zone heating/cooling and an inground sprinkler system, this home blends comfort and convenience. Don’t wait—schedule your showing today!
Listed by: Seth Tuttle Jr (814) 898-3558, RE/MAX Real Estate Group East (814) 898-3558
Source: MLS#: 185749; Originating MLS: Greater Erie Board of Realtors
| Directions | Saltsman Rd to Bernwood Heights-Greenbriar Dr to Left on Bernwood Dr to right on Parkwood Dr to 4726 |
| Year Built | 2001 |
| Area | 15 - Harborcrk/Wesleyvill/Law Pk |
| Road Surface | Paved Public |
| Water | Public |
| School Districts | Harborcreek |
| Lot Description | Irrigated,Landscaped |
| Building Information | Existing Structure |
| Construction | Aluminum,Vinyl |
| Fuel Type | Gas |
| Interior Descriptions | Cable Hook Up,Humidifier,Security System |
| Kitchen Features | Dishwasher,Disposal,Range Oven/Gas (Included),Refrigerator |
| Roof Description | Asphalt |
| Floor Description | Tile,Vinyl,Wall To Wall Carpeting |
| Heating Type | Forced-Air |
| Fireplace | Gas |
| Garage | Attached |
Street View
Send your inquiry


