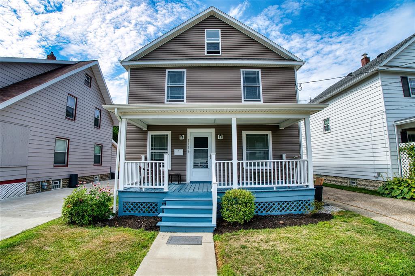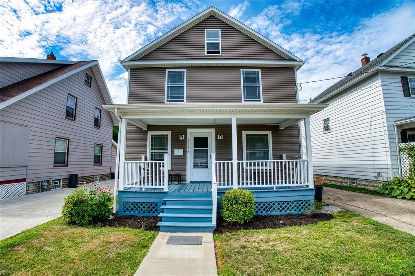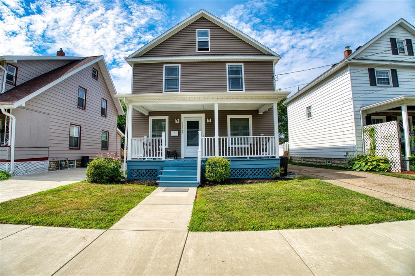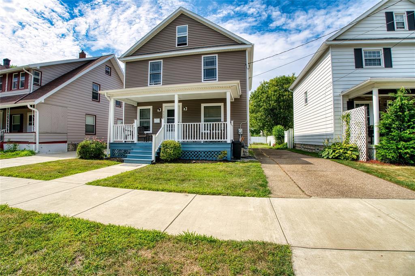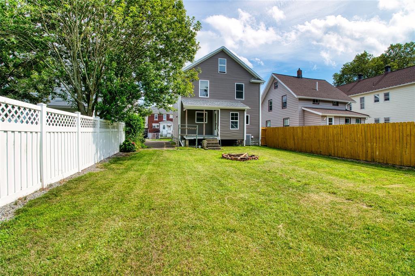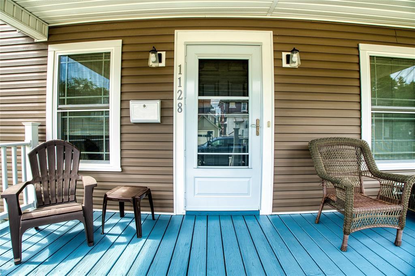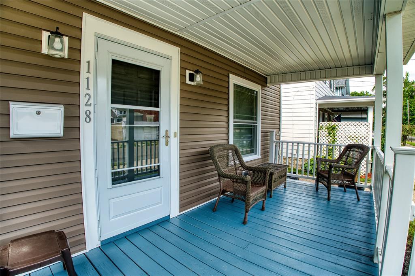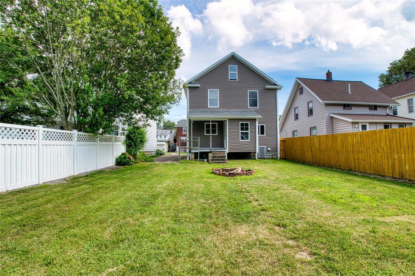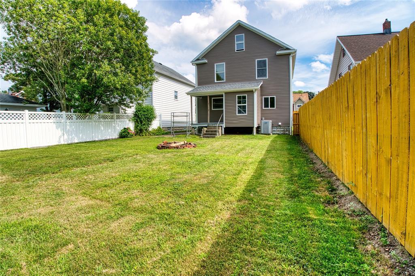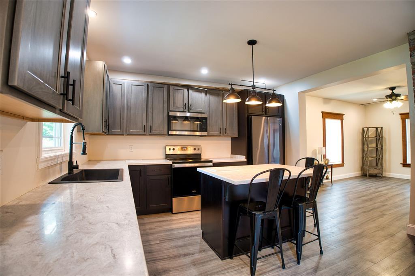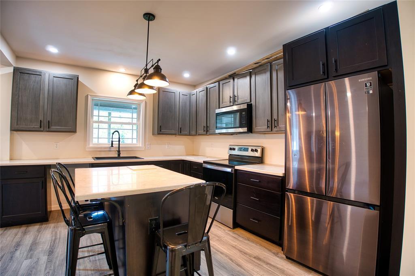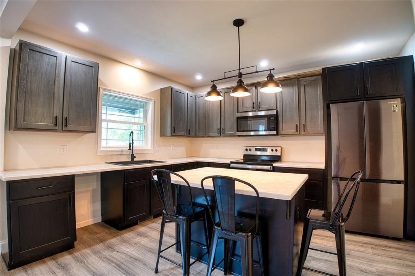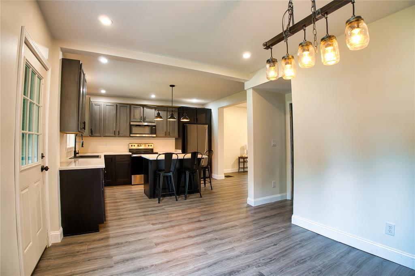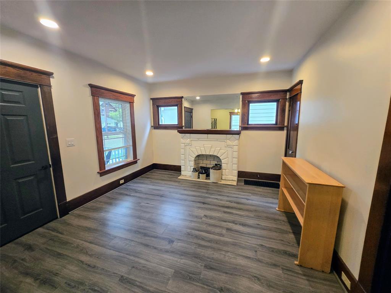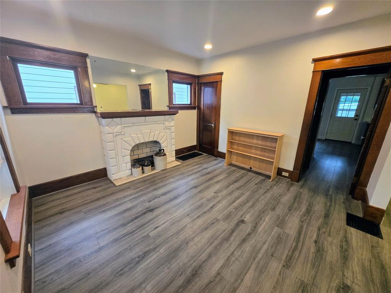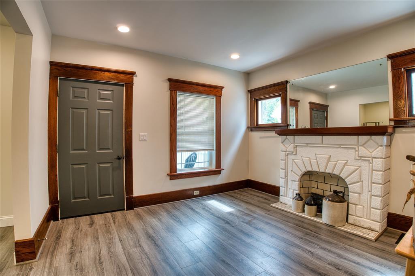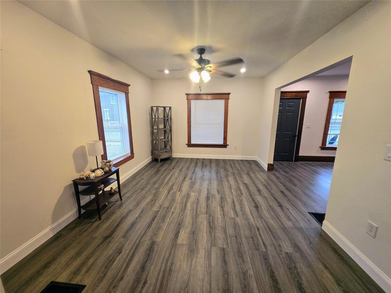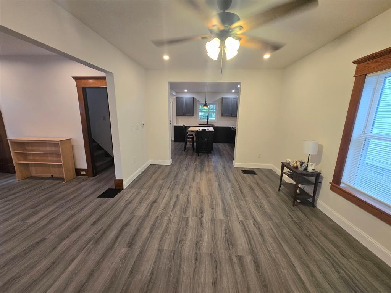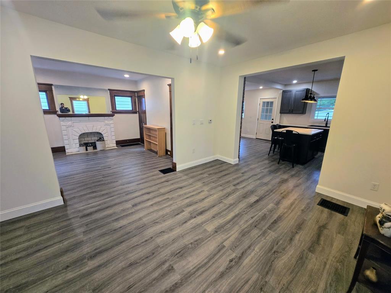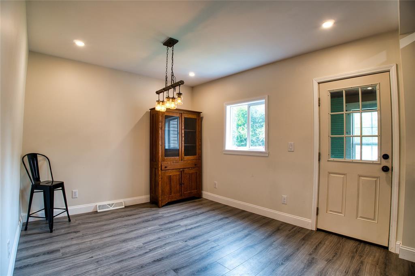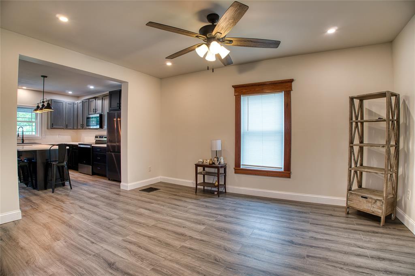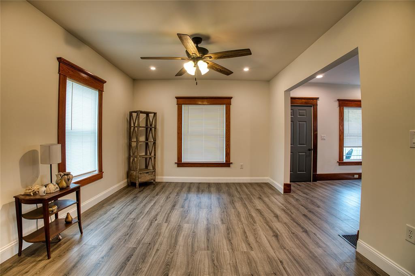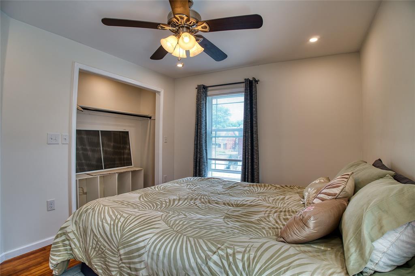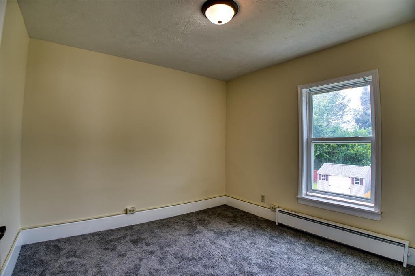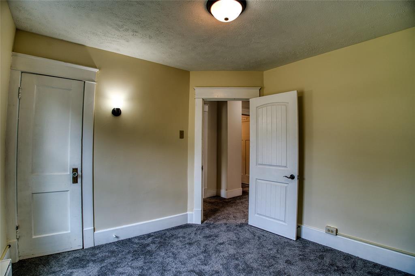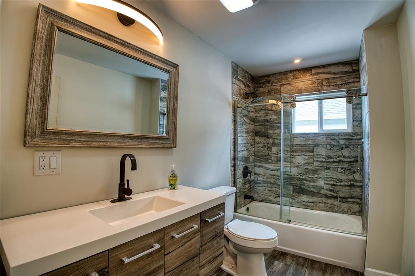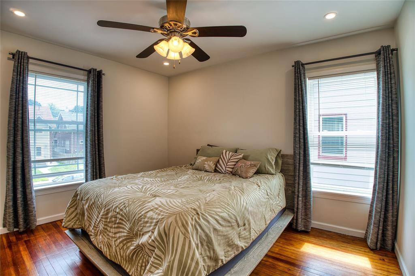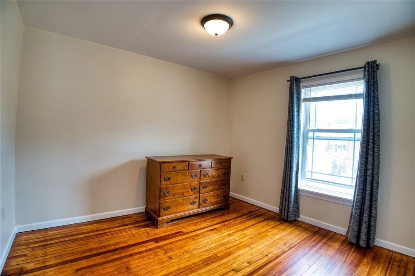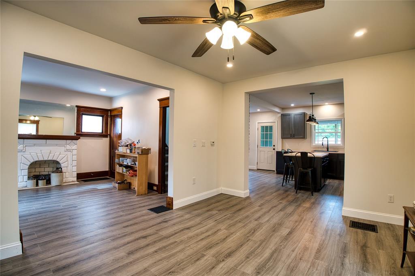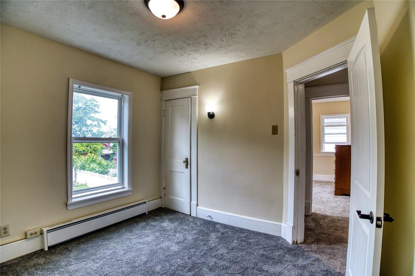$170,000.00
1128 W 23RD St, ERIECITY PA 16502
4 | 1.00 | 1440 ft2
Residential Single
Aug. 29, 2025, 8:03 p.m.
This stunning 2.5-story home has bee remodeled inside and out and blends classic charm with modern updates offering four spacious bedrooms. Step into the inviting living room featuring an ornamental fireplace and beautiful wood trim that extends throughout the home. The formal dining room perfect for gatherings. The completely updated kitchen showcases smoky grey cabinets, sleek white solid surface countertops, and an island ideal for prep or casual dining. An open-concept layout connects the kitchen to a casual dining space for added comfort. The full bath is entirely modernized with a tiled shower, tile flooring, and a floating vanity. Two of the bedrooms feature original hardwood floors, adding warmth and character. Enjoy relaxing on the covered front porch or entertaining in the large backyard, complete with a detached garage. Additional upgrades include a new roof (2022), new A/C, and a thoughtful design that balances comfort, style, and function.
Listed by: Jake Scheloske (814) 449-7973, Agresti Real Estate (814) 459-9400
Source: MLS#: 187688; Originating MLS: Greater Erie Board of Realtors
| Directions | W. 26th St., north on Raspberry, left on W. 23rd. |
| Year Built | 1912 |
| Area | 2 - Erie Northwest |
| Road Surface | Paved Public |
| Water | Public |
| School Districts | City-Erie |
| Lot Description | Flat,Level |
| Building Information | Existing Structure |
| Construction | Vinyl |
| Fuel Type | Gas |
| Interior Descriptions | Paddle Fan |
| Kitchen Features | Microwave,Range Oven/Electric (Included),Refrigerator |
| Roof Description | Composition |
| Floor Description | Hardwood,Laminate,Wall To Wall Carpeting |
| Heating Type | Forced-Air |
| Fireplace | Ornamental |
| Garage | Detach |
Street View
Send your inquiry


