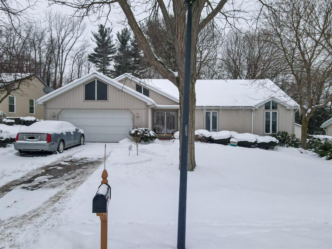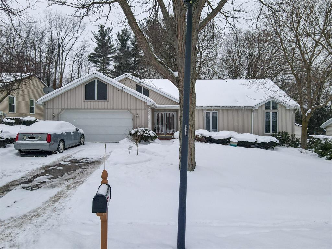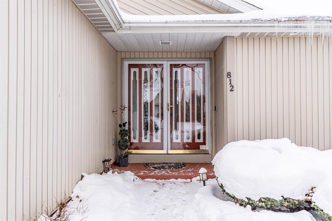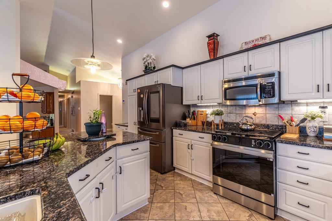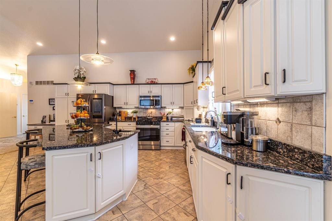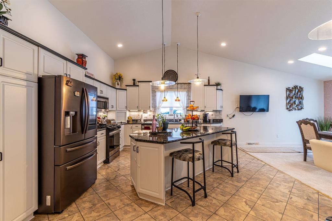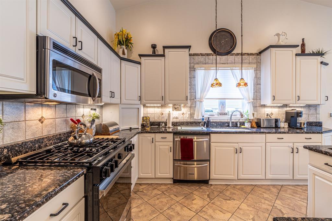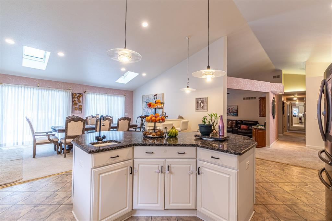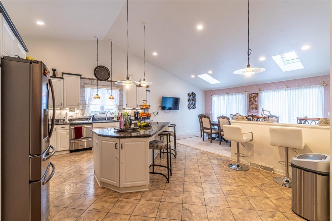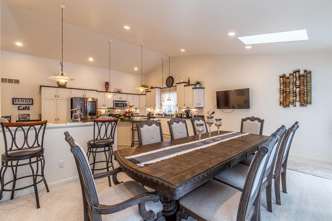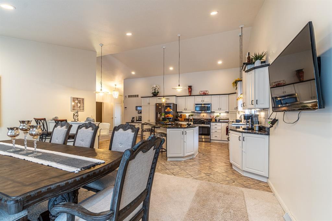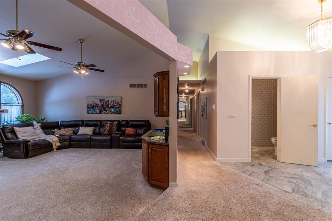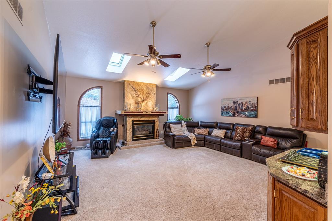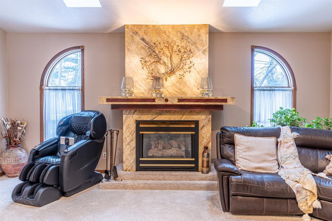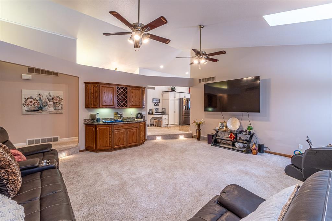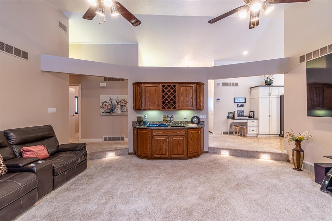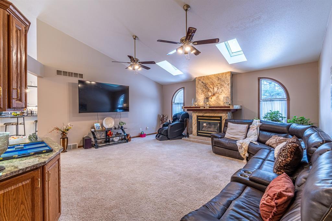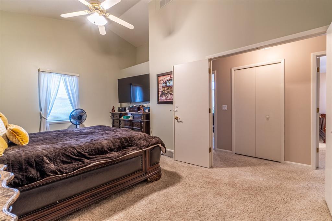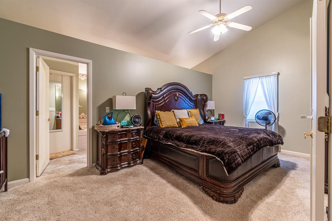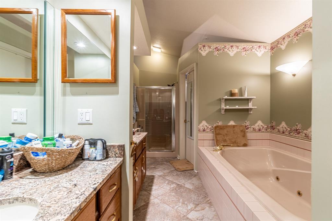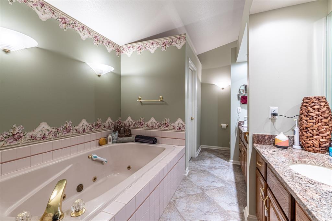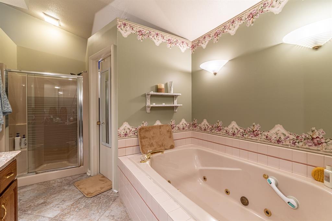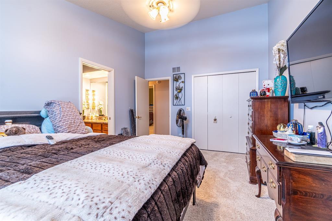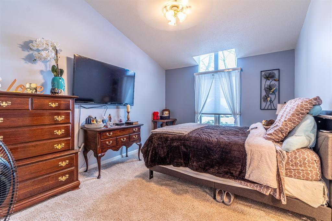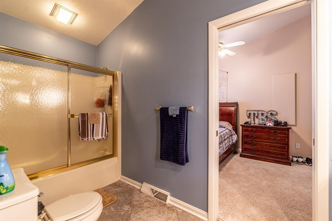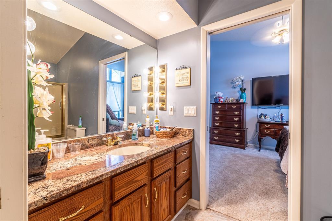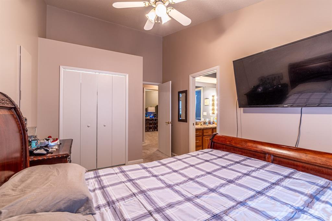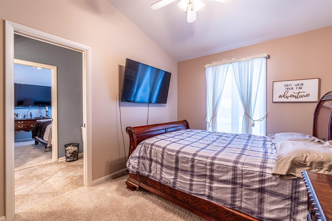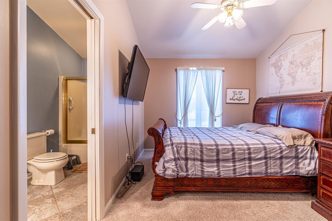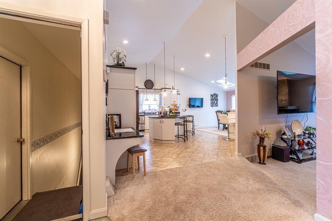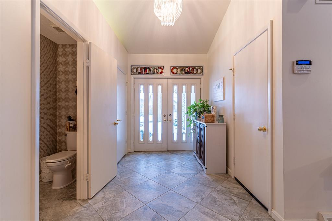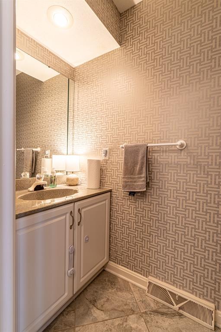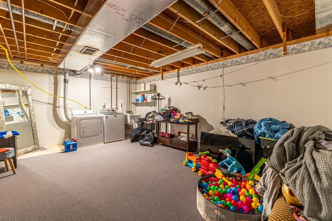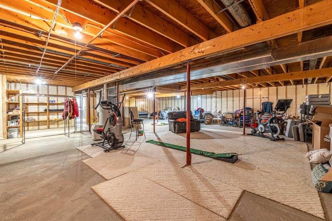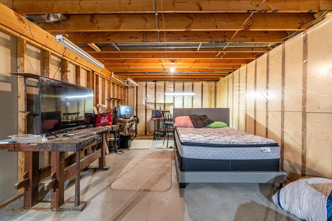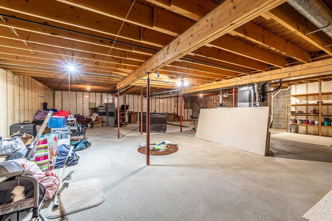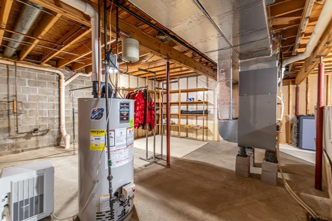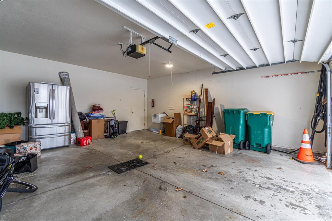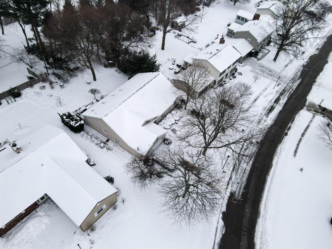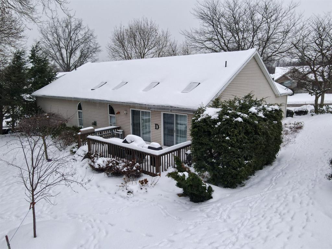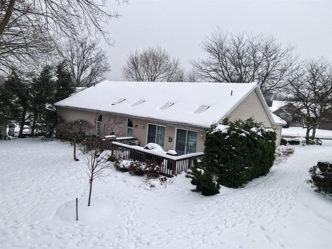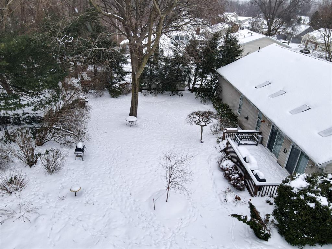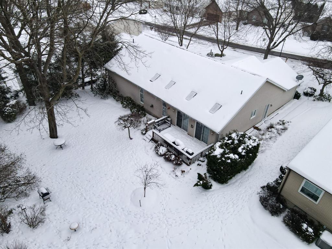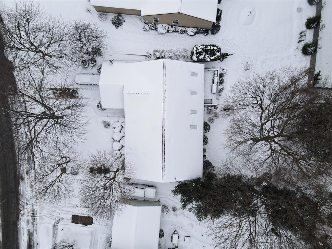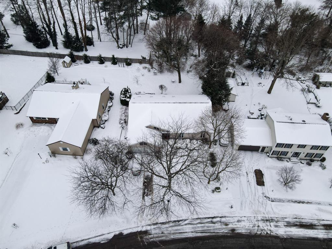$425,000.00
812 COMPASS Dr, ERIECITY PA 16505
3 | 3.00 | 2077 ft2
Residential Single
Jan. 16, 2025, 1 p.m.
Jaw-dropping! Millcreek School District, Ranch style home with cathedral ceilings, a stunning kitchen, great lighting and more! As you cook in your new kitchen, you will appreciate the granite countertops, stainless steel appliances, modern tile backsplash, plenty of cabinetry, and a well placed island perfect for entertaining! The private master bathroom features two walk in closets and vanities, a large Jacuzzi, and stand-up shower. In the living room, sit by the warm fireplace or enjoy conversation around the dry bar. Additionally, the laundry room in the basement has plenty of space for storage, or a folding station. The back deck is also immaculate! Schedule a showing today!
Listed by: Caleb Kowalczyk (814) 873-7793, eXp Realty, LLC (888) 397-7352
Source: MLS#: 181319; Originating MLS: Greater Erie Board of Realtors
| Directions | Head West on W Lake road, turn right onto wolf road, turn right onto compass Dr, turn left to stay on compass, house on left. |
| Year Built | 1993 |
| Area | 5 - Millcreek N of W26 |
| Road Surface | Paved Public |
| Water | Public |
| School Districts | Millcreek |
| Lot Description | Landscaped |
| Building Information | Existing Structure |
| Construction | Aluminum,Vinyl |
| Fuel Type | Gas |
| Interior Descriptions | Cable Hook Up,Ceramic Baths,Dryer,Garage Door Opener,Paddle Fan,Security System,Skylite,Washer |
| Kitchen Features | Dishwasher,Disposal,Microwave,Range Oven/Electric (Included),Refrigerator |
| Roof Description | Asphalt |
| Floor Description | Ceramic,Wall To Wall Carpeting |
| Heating Type | Forced-Air |
| Fireplace | Gas |
| Garage | Attached |
Street View
Send your inquiry


