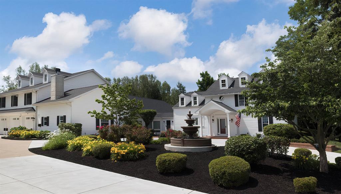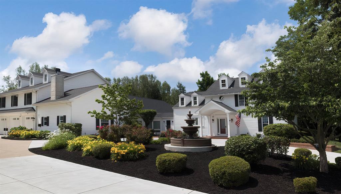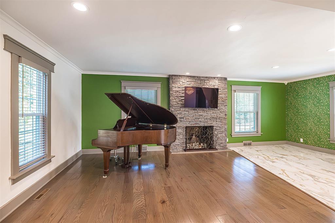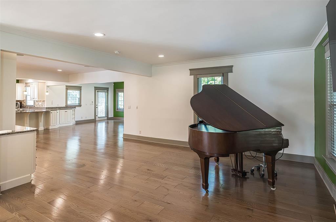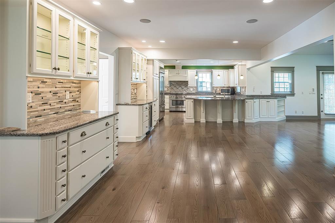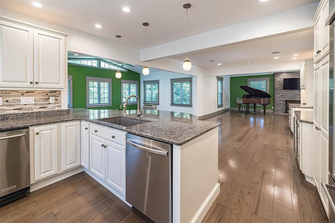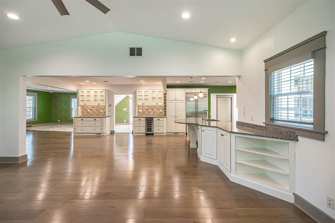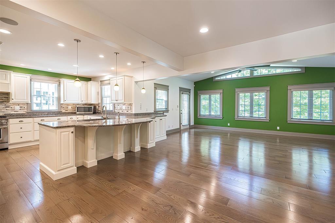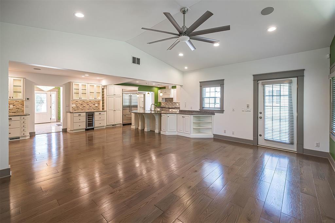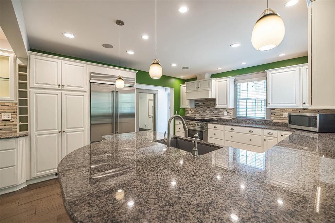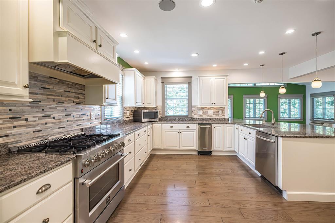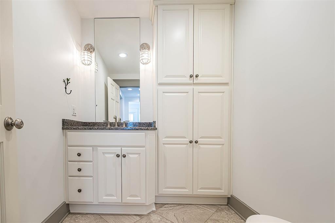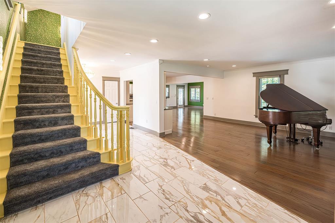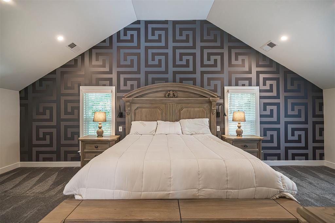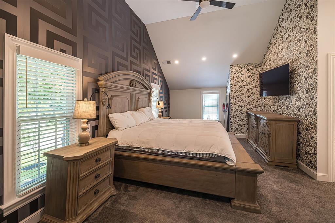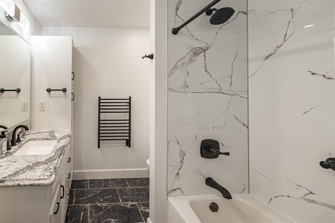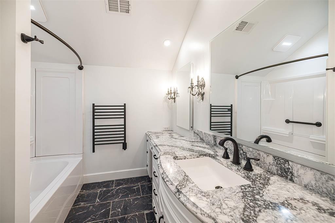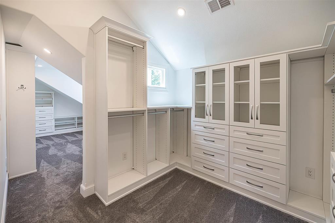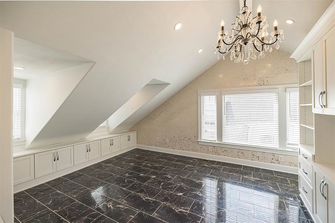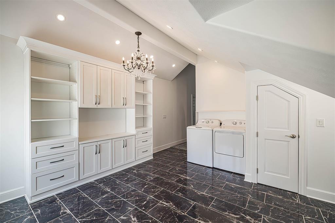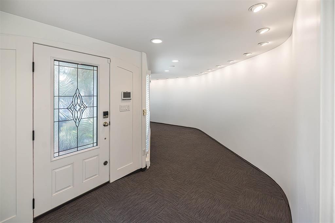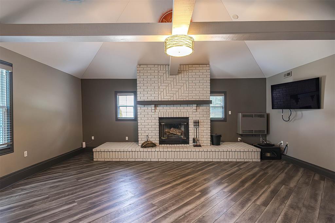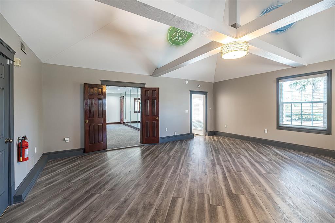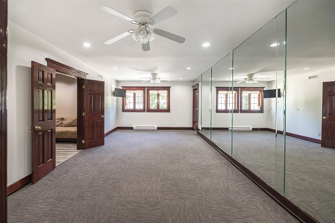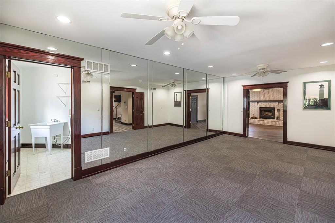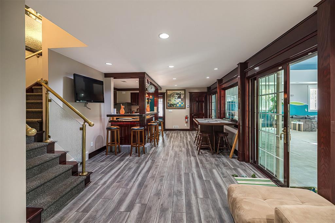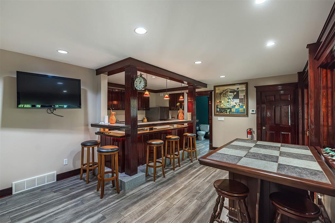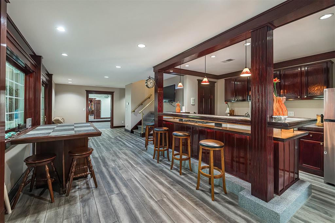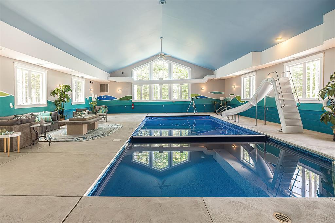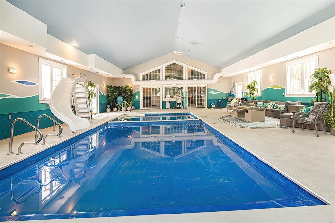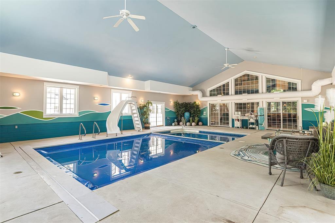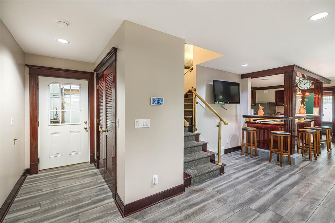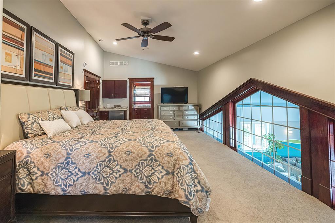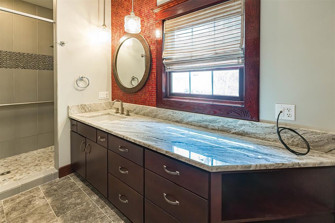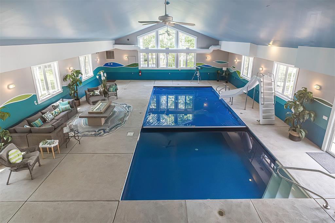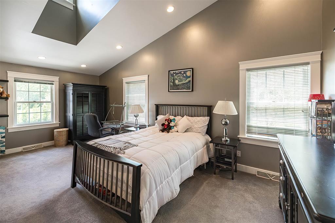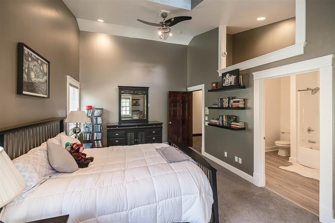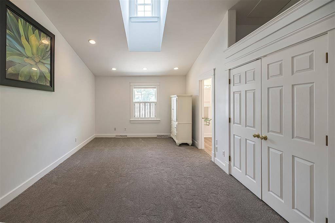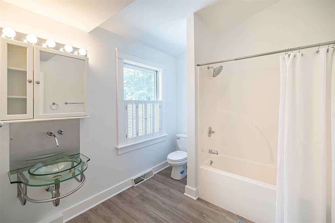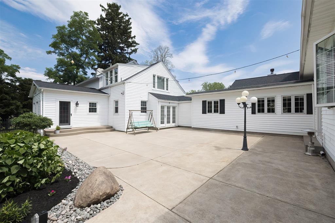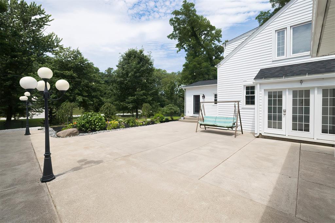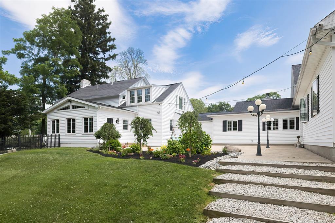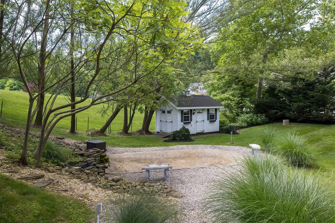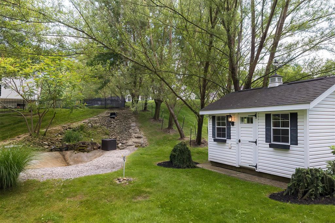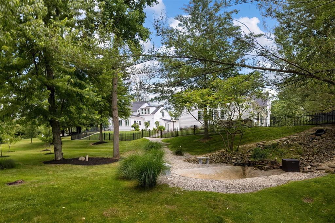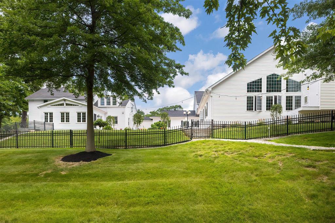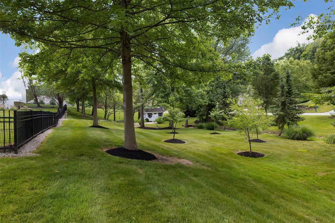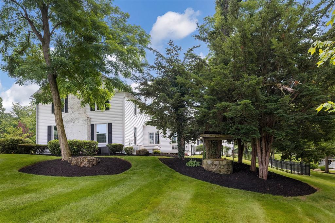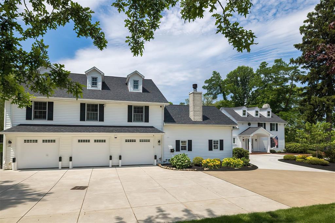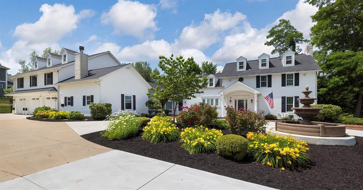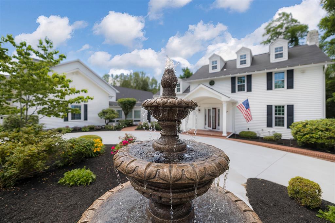$1,299,900.00
5657 SWANVILLE Rd, ERIECITY PA 16506
4 | 7.00 | 7336 ft2
Residential Single
June 30, 2025, 1:52 p.m.
You have to see for yourself the transformation of this 1940s house into the gem it is today! The original house has been completely updated w/a marble-lined foyer, a spacious custom kitchen w/wood floors that's open to the family room & a living room w/a stone fireplace. They even moved & installed new stairs to allow for a huge 2nd fl. master suite w/vaulted ceilings, his & hers baths, his & hers dressing rooms plus an office w/built-ins & even a laundry! The addition features a 2nd family room, a mirrored exercise room, full bath & an awesome bar that provides access to the oversized indoor, inground pool! Upstairs are 3 add'l bedrooms, each ensuite, one even has a fireplace & a view of the pool! The grounds are magnificent; gorgeous lush landscaping that offers an orchard, numerous flower beds & a coy pond w/a waterfall. Other features include a patio, storage shed & a brand new circular concrete driveway w/a fountain. With over $1.5M in upgrades, this house is irreplaceable.
Listed by: Lisa Rubino (814) 833-9801, RE/MAX Real Estate Group Erie (814) 833-9801
Source: MLS#: 185568; Originating MLS: Greater Erie Board of Realtors
| Directions | West Ridge Rd, south on Millfair, west on Swanville (east of Kahkwa Club) |
| Year Built | 1940 |
| Area | 8 - Fairview Boro & Twp |
| Road Surface | Paved Public |
| Water | Public |
| School Districts | Fairview |
| Lot Description | Landscaped,Treed |
| Building Information | Existing Structure |
| Construction | Vinyl |
| Fuel Type | Gas |
| Interior Descriptions | Cable Hook Up,Ceramic Baths,Garage Door Opener,Paddle Fan |
| Kitchen Features | Compactor,Dishwasher,Disposal,Exhaust Fan,Range Oven/Gas (Included),Refrigerator |
| Roof Description | Composition |
| Floor Description | Hardwood,Tile,Wall To Wall Carpeting |
| Heating Type | Forced-Air |
| Garage | Attached |
Street View
Send your inquiry


