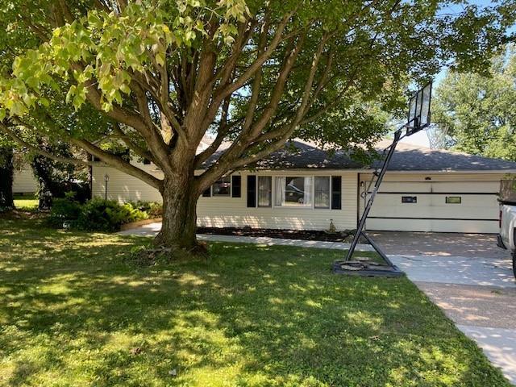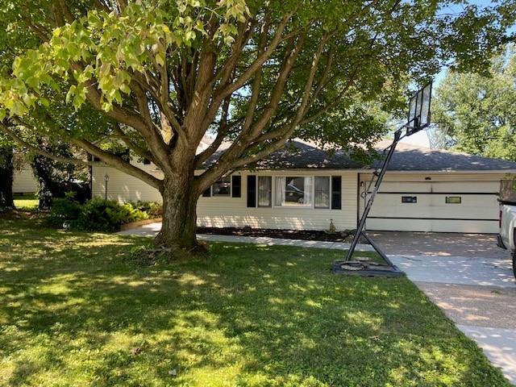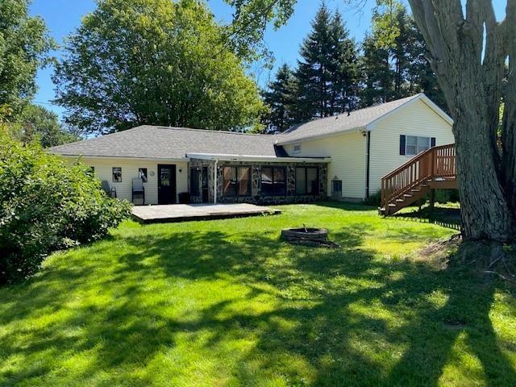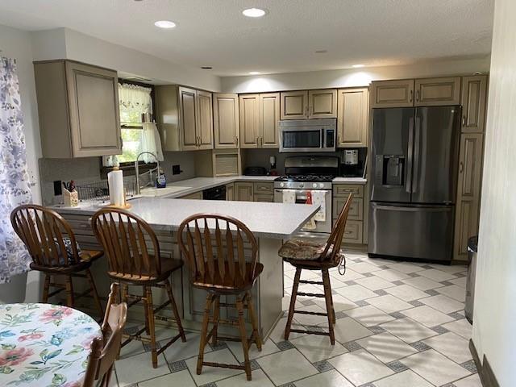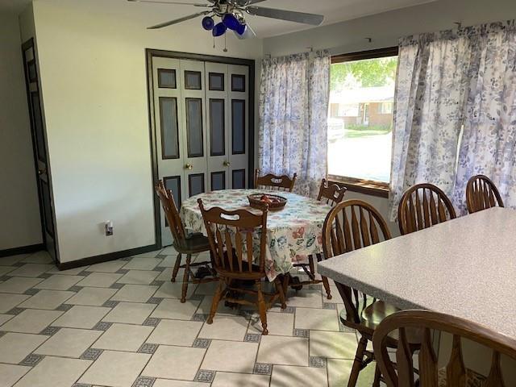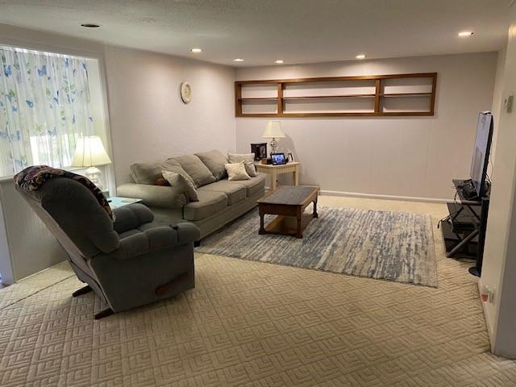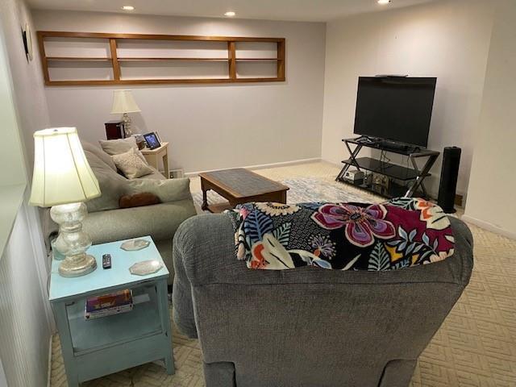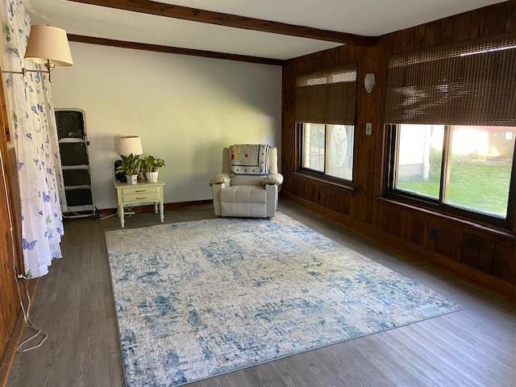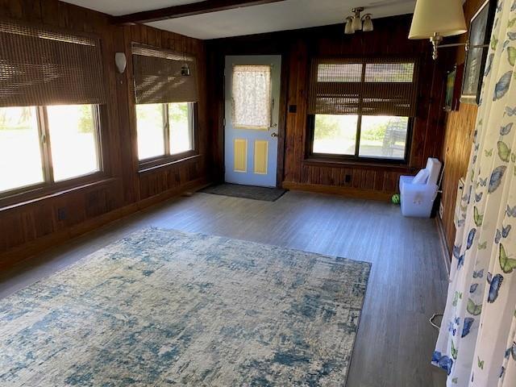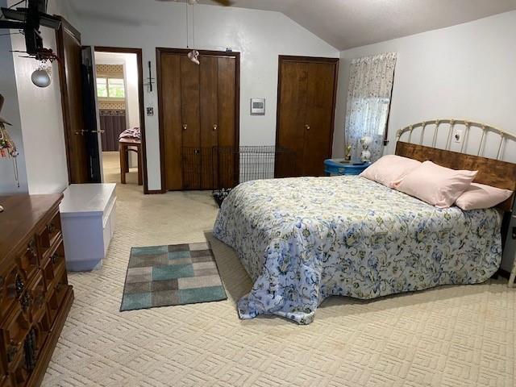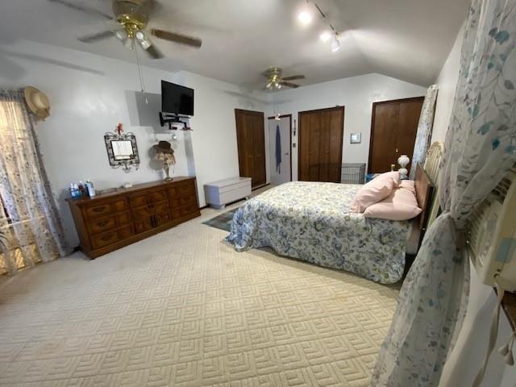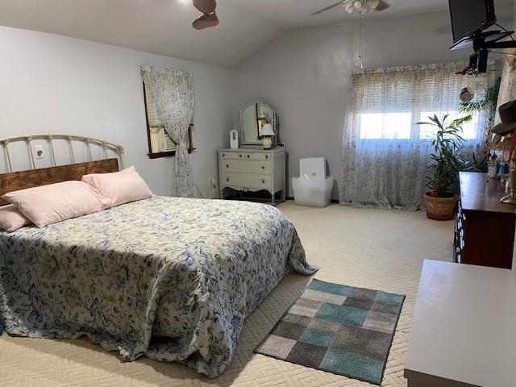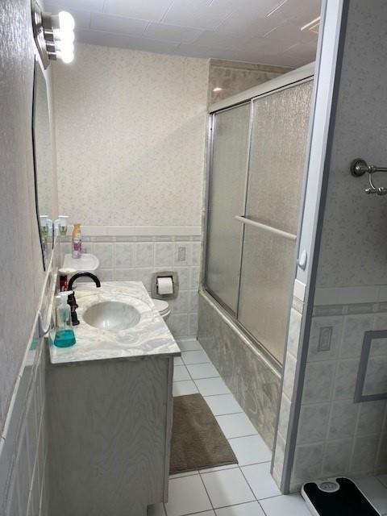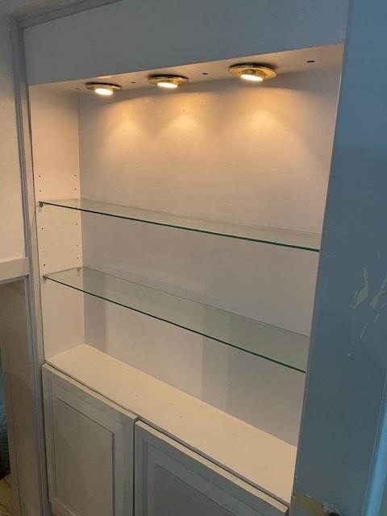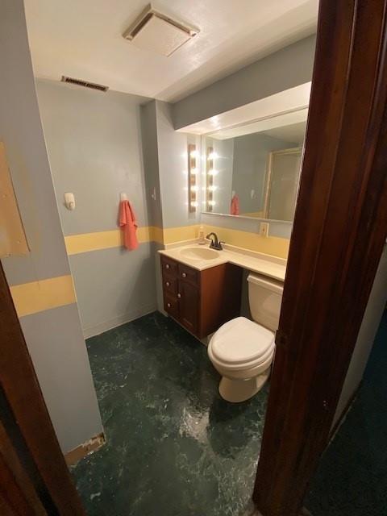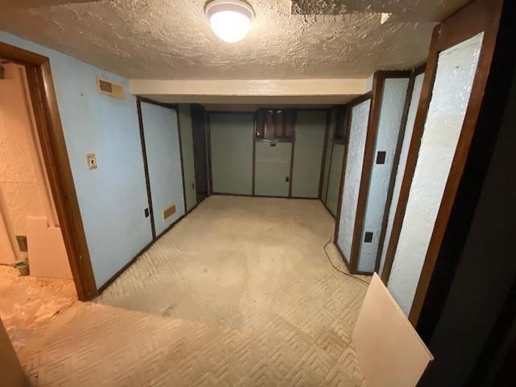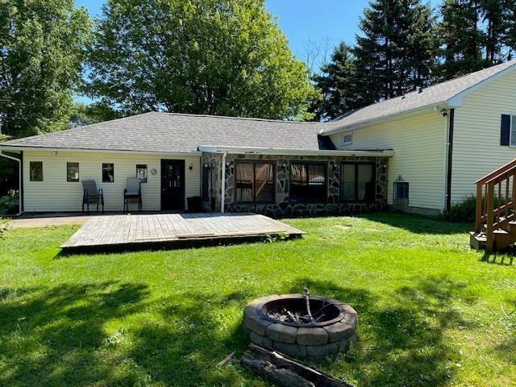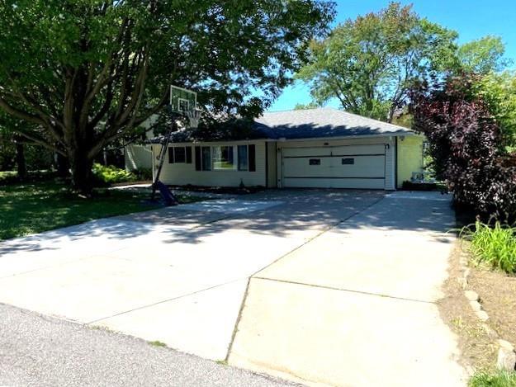$217,900.00
3404 STOUGHTON Rd, ERIECITY PA 16506
3 | 2.00 | 1320 ft2
Residential Single
July 23, 2025, 3:31 p.m.
LOCATION, NEWER MECHANICALS, and a ROBERTSON KITCHEN! Major mechanicals in the home have been done in the last 3-5 years: Roof, Gutters, Trane furnace, HW tank, all with remaining warranties! The Robertson Kitchen is a must see with Corian countertops, beautiful cabinetry, gas range, and so many extra cabinet bonus features you'll have to see them for yourself. Heated 4 seasons room off of the living room, complete with new screens and a new rubber roof, looks out to the backyard with patio, deck, and above ground pool. Large Master Bedroom features 2 ceiling fans, a huge walk in closet, and 2 additional smaller closets. Two full bathrooms, one upstairs and one in the basement. Solid home with the big ticket items done, just bring your ideas for cosmetic updates!
Listed by: Julie Crosscut (814) 835-1200, Howard Hanna Erie Southwest (814) 835-1200
Source: MLS#: 186021; Originating MLS: Greater Erie Board of Realtors
| Directions | North on Sterrettania to Stoughton, left onto Stoughton, home will be on the left after Aberdeen |
| Year Built | 1955 |
| Area | 6 - Millcreek S of W26 |
| Road Surface | Paved Public |
| Water | Public |
| School Districts | Millcreek |
| Lot Description | Landscaped |
| Building Information | Existing Structure |
| Construction | Vinyl |
| Fuel Type | Gas |
| Interior Descriptions | Cable Hook Up,Ceramic Baths,Curtains/Drapes,Garage Door Opener,Humidifier,Paddle Fan,Security System,Smoke/Fire Alarm |
| Kitchen Features | Dishwasher,Disposal,Microwave,Range Oven/Gas (Included) |
| Roof Description | Composition |
| Floor Description | Tile,Wall To Wall Carpeting |
| Heating Type | Forced-Air |
| Garage | Attached |
Street View
Send your inquiry


