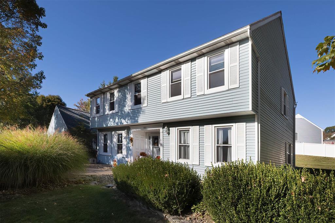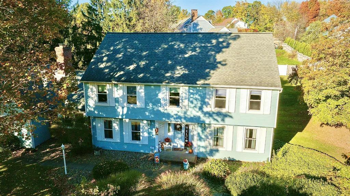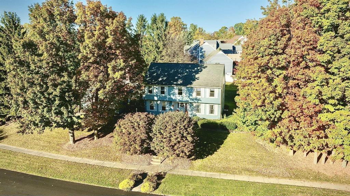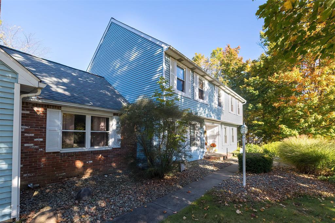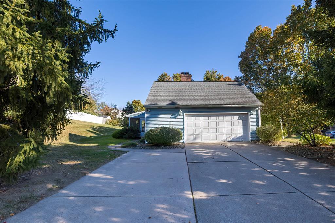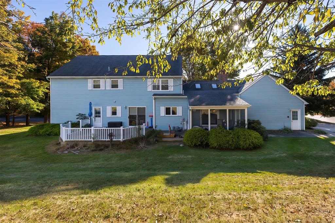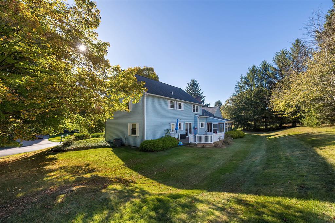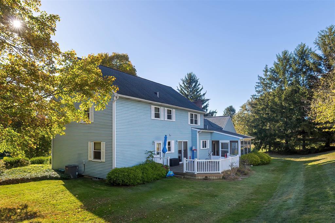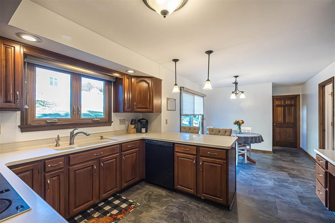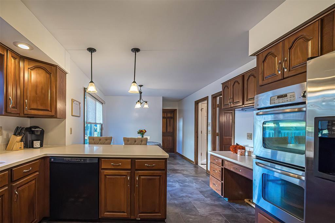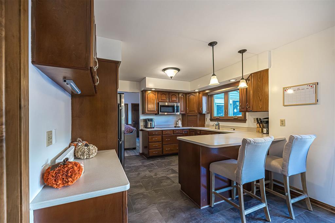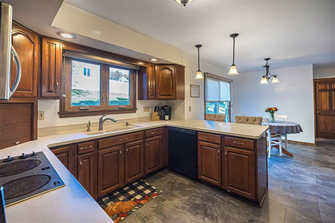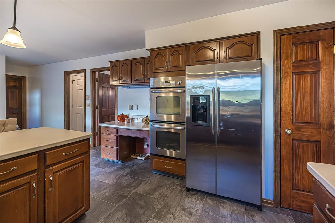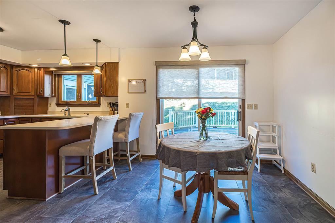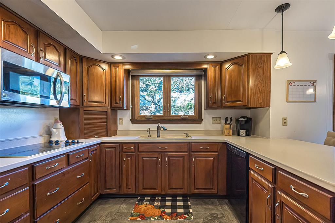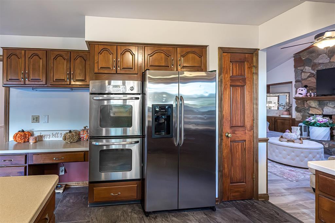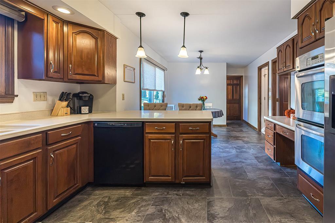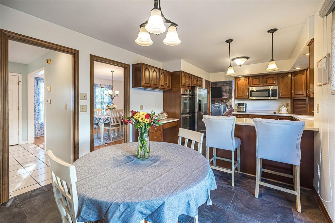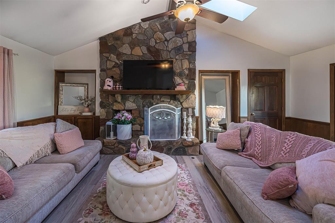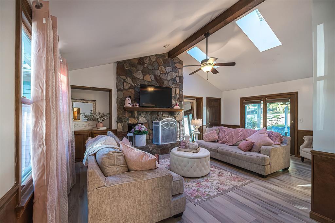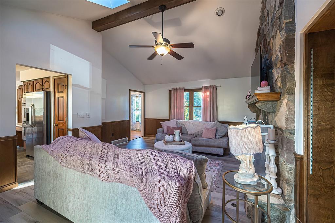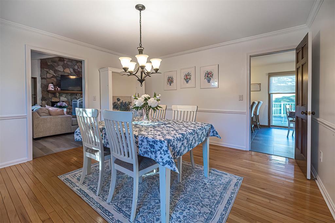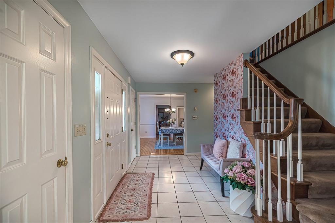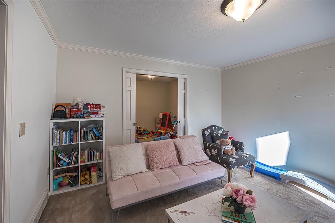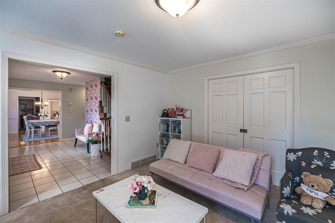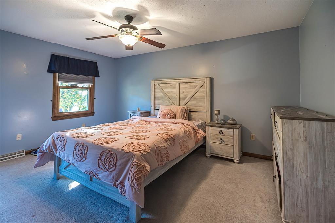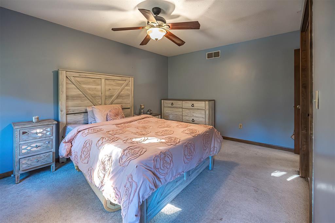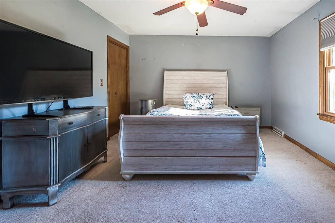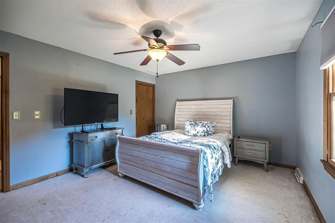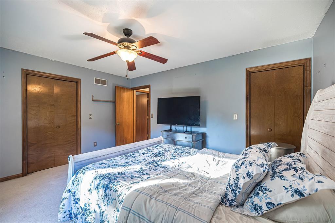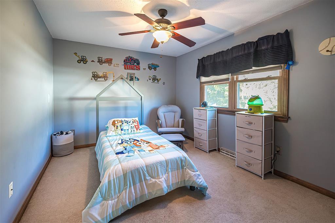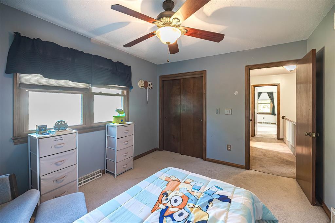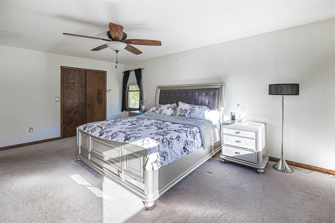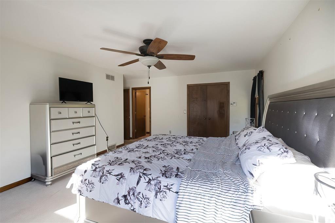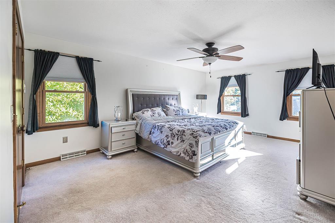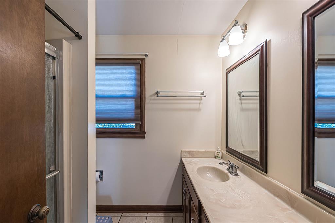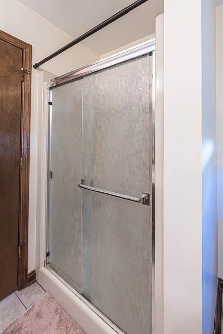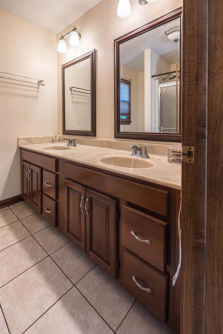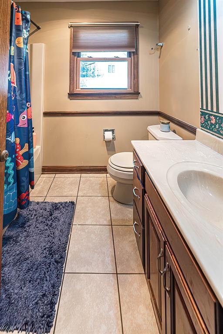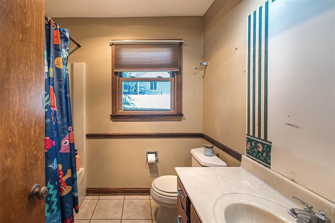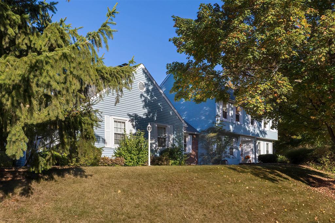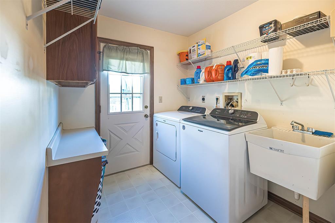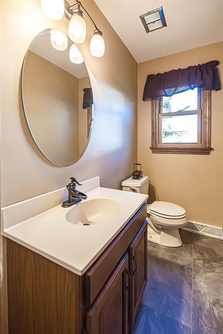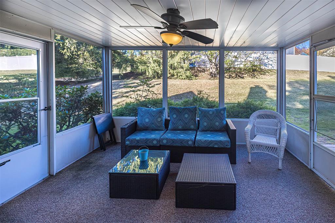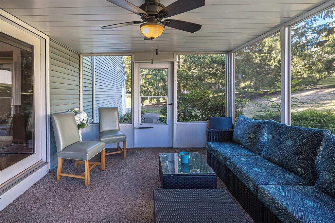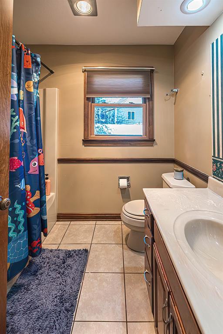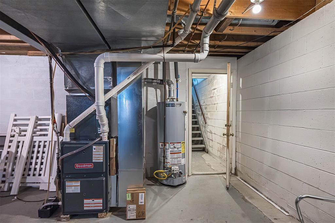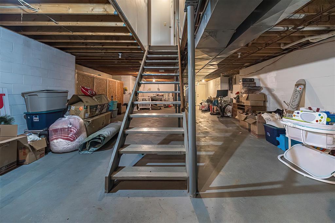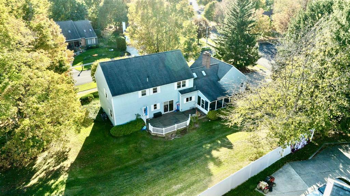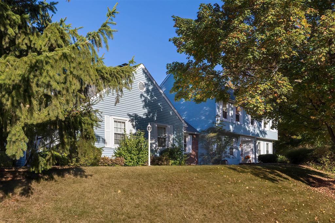$419,900.00
5805 CLINTON St, ERIECITY PA 16509
4 | 3.00 | 2463 ft2
Residential Single
Oct. 17, 2025, 2:49 p.m.
Discover elevated Millcreek living in this elegant and convenient home, nestled in a coveted neighborhood with effortless access to Peach Street and local amenities. Escape to a generously sized primary suite, accompanied by three additional well-appointed bedrooms, and enjoy modern comfort with a newer furnace and A/C, plus the added benefit of a high basement, with new flooring in the living area adding a touch of contemporary style. Entertain in style with a formal living room and dining room, perfect for hosting gatherings. The heart of the home is the family room, featuring a vaulted ceiling, skylights, and a stunning stone fireplace, seamlessly connected to a screened porch for indoor-outdoor living. The cherry eat-in kitchen is equipped with Corian countertops and new flooring, offering both beauty and functionality. Situated on a large, private corner lot, you can enjoy summer and warm weather days on your spacious back deck.
Listed by: JP Hood , eXp Realty - Erie (888) 397-7352
Source: MLS#: 188470; Originating MLS: Greater Erie Board of Realtors
| Directions | Peach to East on W. Gore, To south on Clinton St. |
| Year Built | 1987 |
| Area | 7 - Millcreek E of I-79 |
| Road Surface | Paved Public |
| Water | Public |
| School Districts | Millcreek |
| Lot Description | Corner |
| Building Information | Existing Structure |
| Construction | Brick,Vinyl |
| Fuel Type | Gas |
| Interior Descriptions | Dryer,Garage Door Opener |
| Kitchen Features | Dishwasher,Disposal,Range Oven/Electric (Included),Refrigerator |
| Roof Description | Asphalt |
| Floor Description | Hardwood,Vinyl,Wall To Wall Carpeting |
| Heating Type | Forced-Air |
| Garage | Attached |
Street View
Send your inquiry



