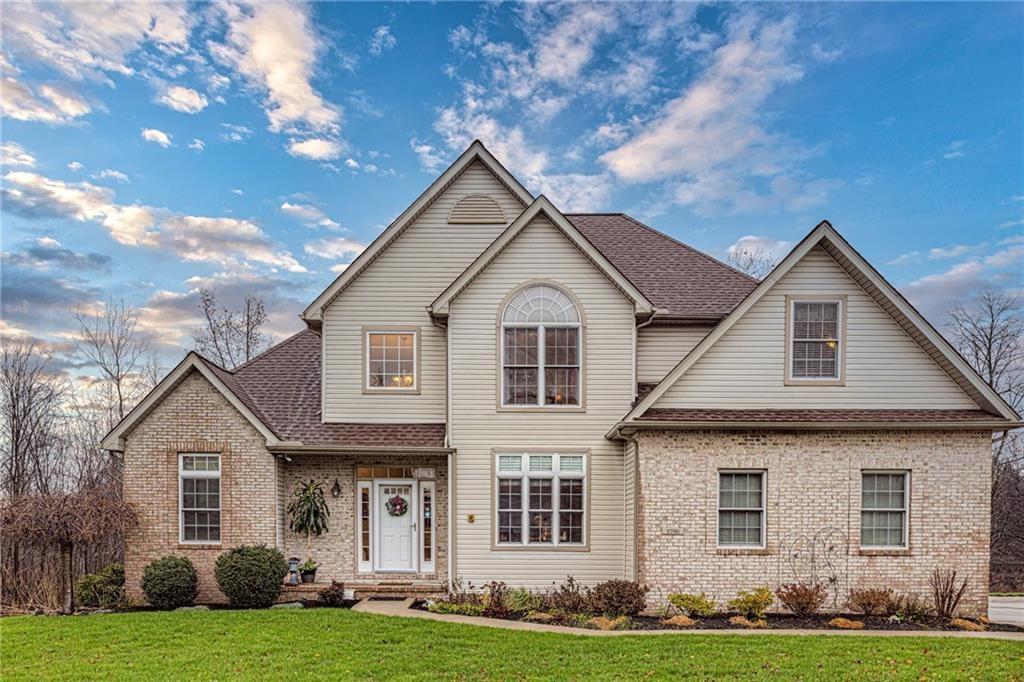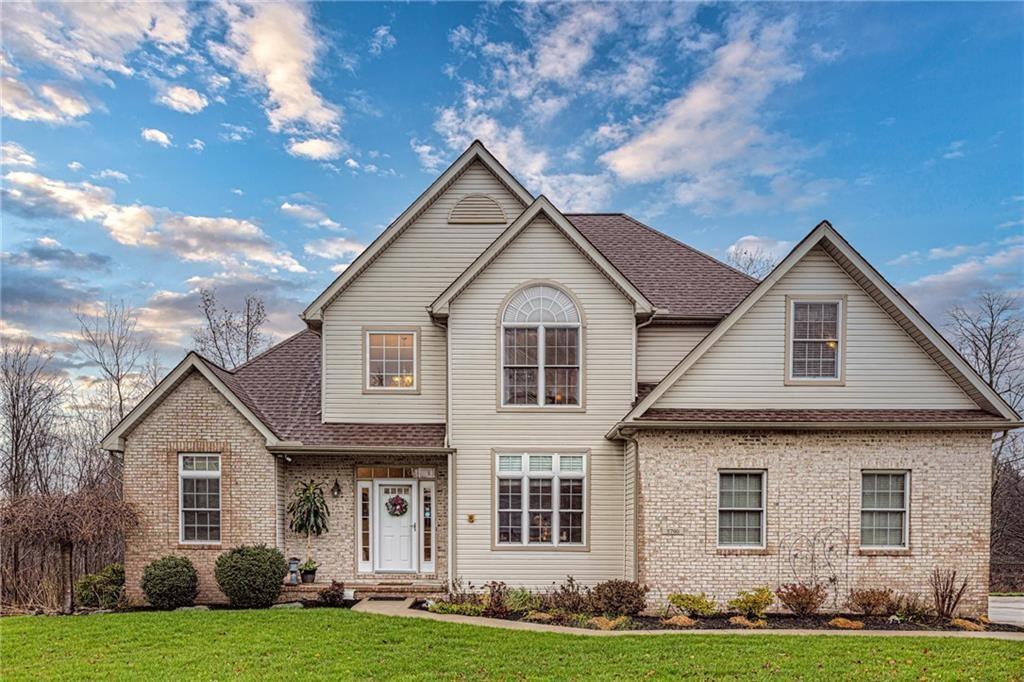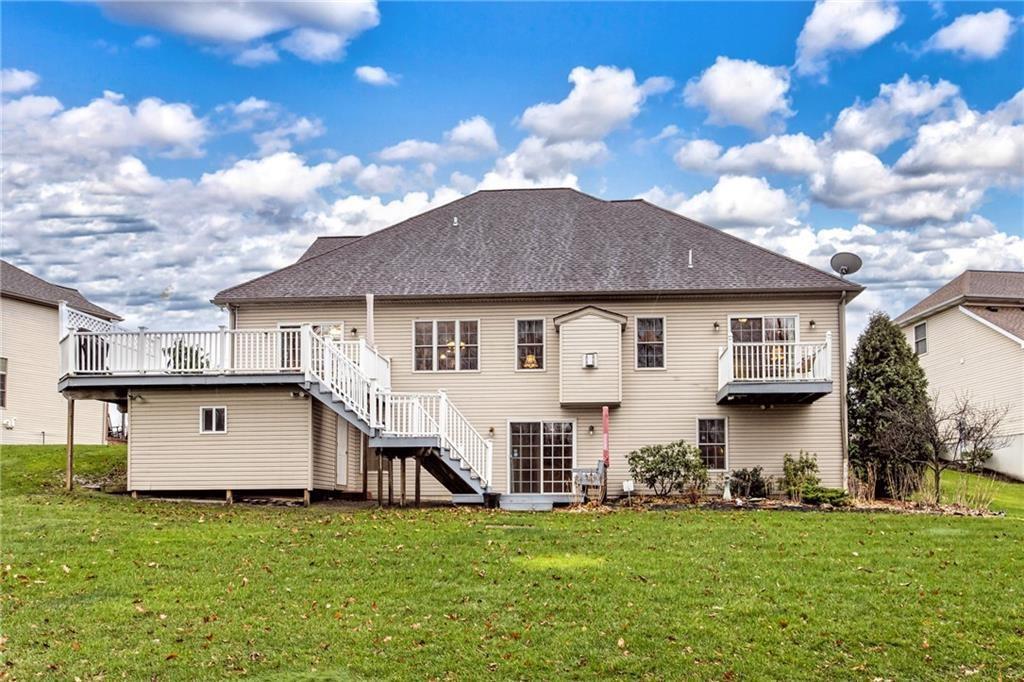$510,000.00
5790 NICKEL Dr, ERIECITY PA 16509
5 | 4.00 | 3837 ft2
Residential Single
Aug. 2, 2025, 2:01 p.m.
This spacious home offers versatile living spaces to fit all your needs! Upon entering, you're greeted by a stunning two-story tiled foyer and soaring vaulted ceilings. Custom inlay hardwood floors add an elegant touch throughout the main level. The luxurious first-floor en suite features a double vanity, tile accents, a whirlpool tub, a trey ceiling, and a personal balcony for a private retreat. The home office can easily be transformed into a formal dining room, offering flexibility. The center island kitchen boasts additional seating areas and sliding French doors that open to a beautiful 3-level deck, perfect for enjoying the peaceful, private wooded backyard. The finished walk-out lower level includes another en suite, a workshop, a home office, and a living area, all with access to a patio through sliding French doors. This home provides endless possibilities for work, relaxation, and entertaining—schedule a showing today!
Listed by: Arjun Pandey (814) 731-7819, Agresti Real Estate (814) 459-9400
Source: MLS#: 187199; Originating MLS: Greater Erie Board of Realtors
| Directions | Lake Pleasant road to Copper into Sterling Ridge Subdivision, Platinum to Nickel |
| Year Built | 2006 |
| Area | 7 - Millcreek E of I-79 |
| Road Surface | Paved Public |
| Water | Public |
| School Districts | Millcreek |
| Lot Description | Landscaped,Treed |
| Building Information | Existing Structure |
| Construction | Brick,Vinyl |
| Fuel Type | Gas |
| Interior Descriptions | Dryer,Washer |
| Kitchen Features | Dishwasher,Microwave,Range Oven/Gas (Included),Refrigerator |
| Roof Description | Composition |
| Floor Description | Ceramic,Hardwood,Vinyl |
| Heating Type | Forced-Air |
| Fireplace | Gas |
| Garage | Attached |
Street View
Send your inquiry




