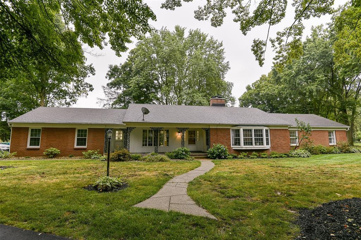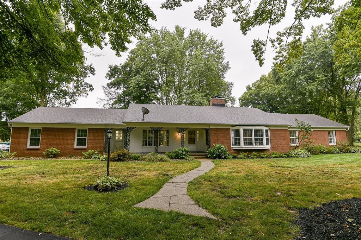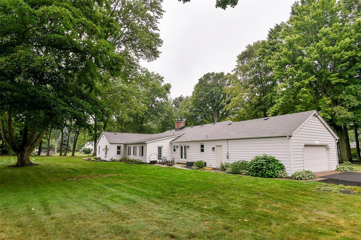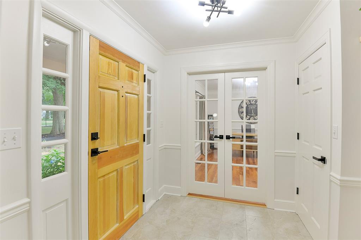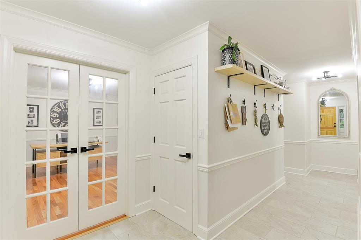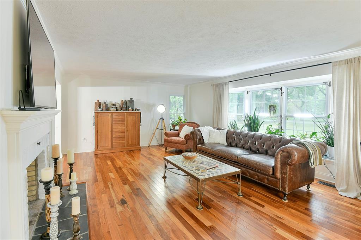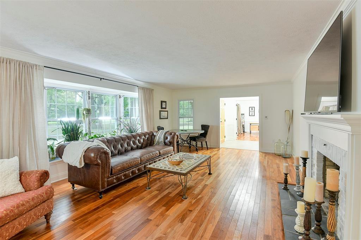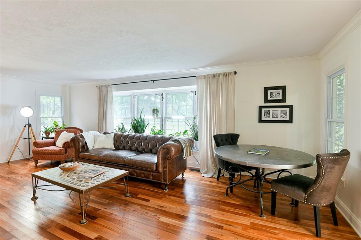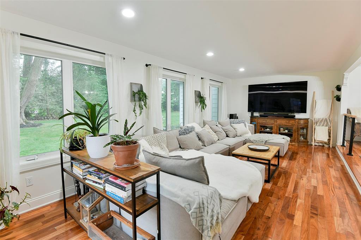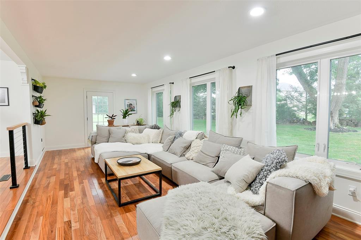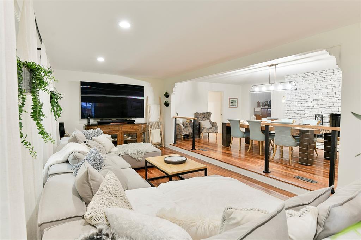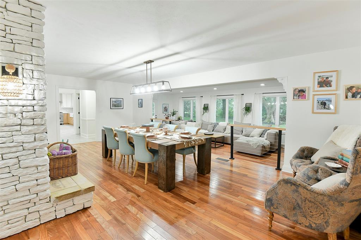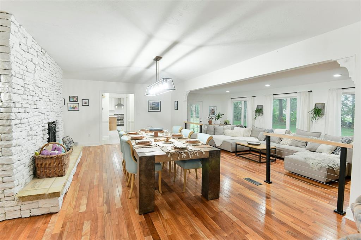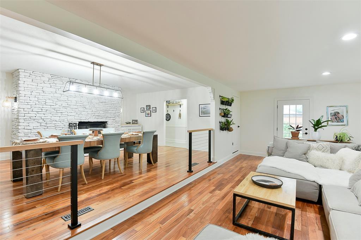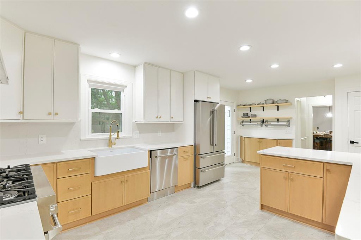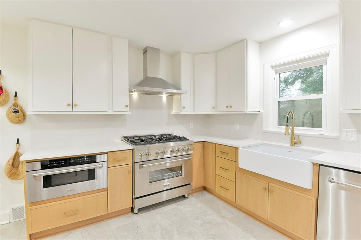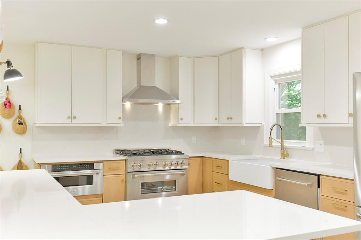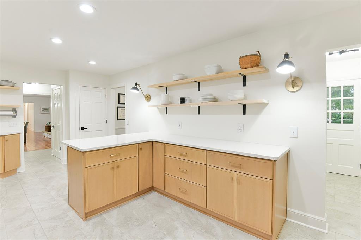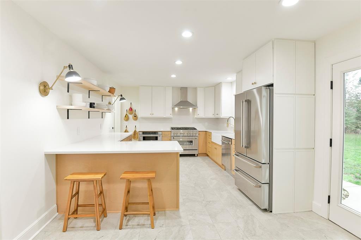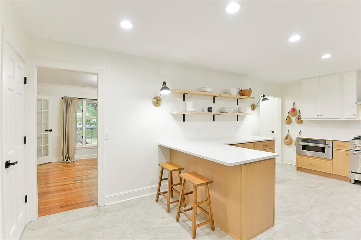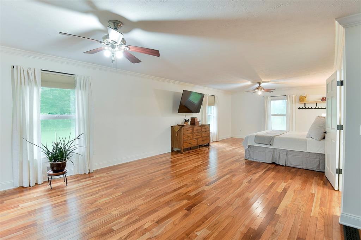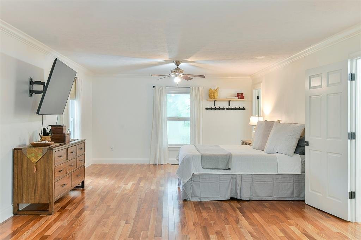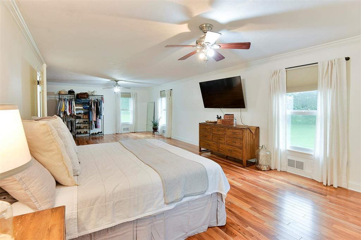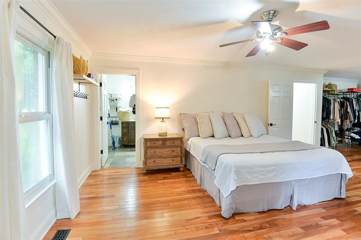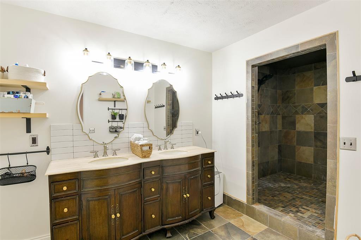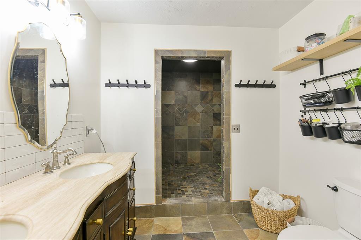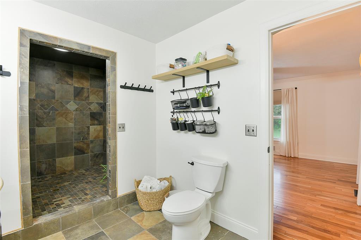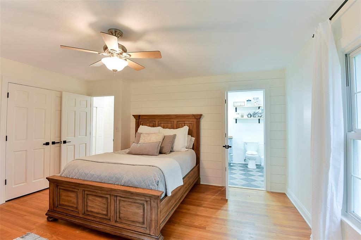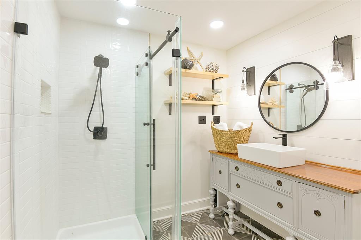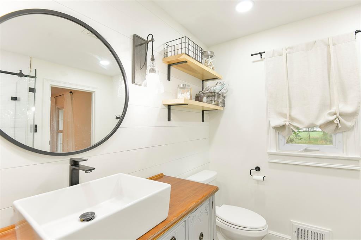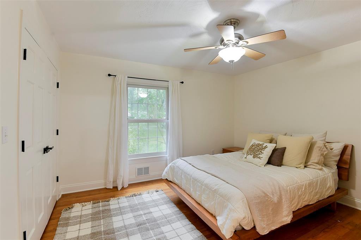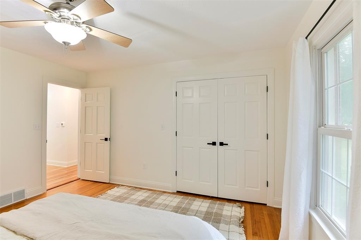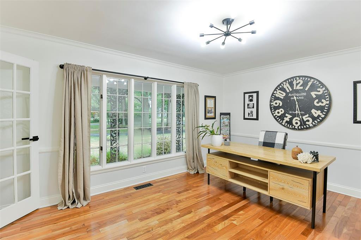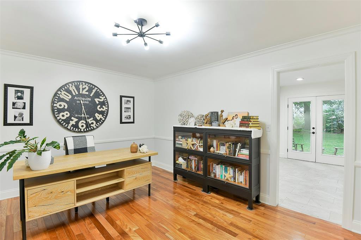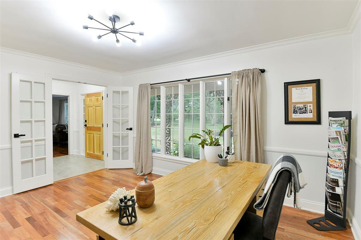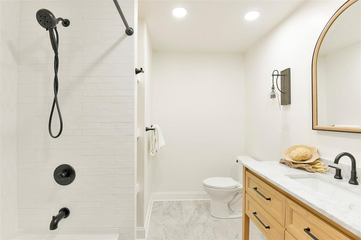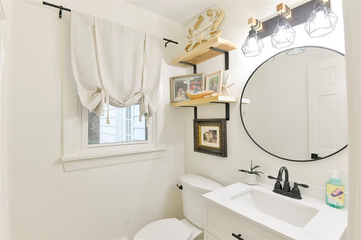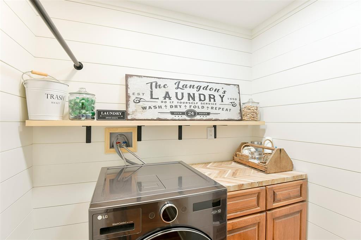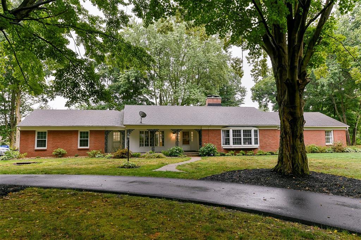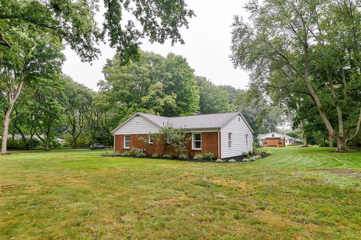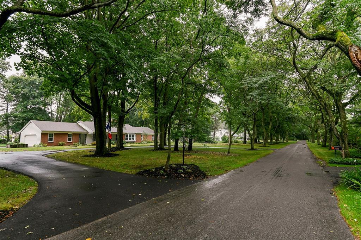$650,000.00
4933 WATSON Rd, ERIECITY PA 16505
3 | 4.00 | 3494 ft2
Residential Single
Aug. 21, 2025, 11:18 a.m.
STUNNING Brick Ranch on PICTURISQUE Private Road Features Professionally Remodeled Kitchen and Baths. Enjoy cooking in your gourmet kitchen with new luxury appliances that include a dual fuel range and built-in microwave drawer, quartz countertops and backsplash, tons of storage in your butler's pantry and ample fresh herbs from your herb garden. Imagine entertaining in your open concept living room dining room that opens to your large and private backyard and INCLUDES all the gorgeous Arhaus Furniture (Talluride Table and Coburn Sectional). Spacious Office also comes furnished with beautiful Arhaus Desk. The sleeping quarters have a second master suite and newly added laundry room and third full bathroom. Additionally, this home includes a new 20'X10' shed with zero turn mower.
Listed by: Debra Fries (814) 440-7085, Coldwell Banker Select - Peach (814) 453-4578
Source: MLS#: 187522; Originating MLS: Greater Erie Board of Realtors
| Directions | West 12th St. to North on Asbury Rd. to West on Watson Rd. |
| Year Built | 1960 |
| Area | 5 - Millcreek N of W26 |
| Road Surface | Paved Public |
| Water | Public |
| School Districts | Millcreek |
| Lot Description | Landscaped,Level |
| Building Information | Existing Structure |
| Construction | Brick,Vinyl |
| Fuel Type | Gas |
| Interior Descriptions | Cable Hook Up,Ceramic Baths,Dryer,Garage Door Opener,Paddle Fan,Washer |
| Kitchen Features | Dishwasher,Disposal,Microwave,Range Oven/Gas (Included),Refrigerator |
| Roof Description | Composition |
| Floor Description | Ceramic,Hardwood |
| Heating Type | Forced-Air |
| HOA Includes | Snow Removal |
| Fireplace | Woodburning |
| Garage | Attached |
Street View
Send your inquiry


