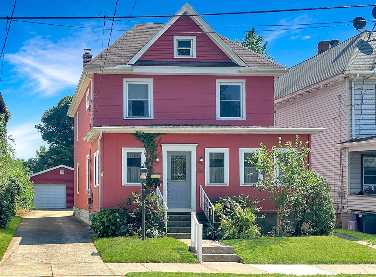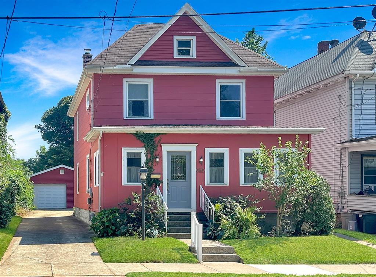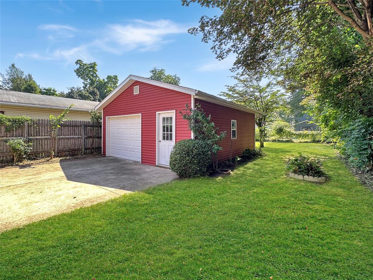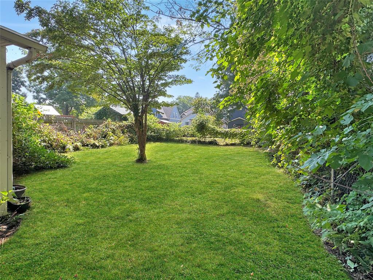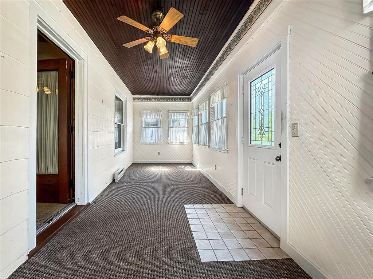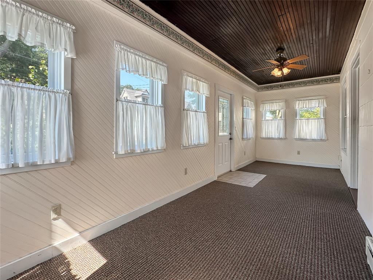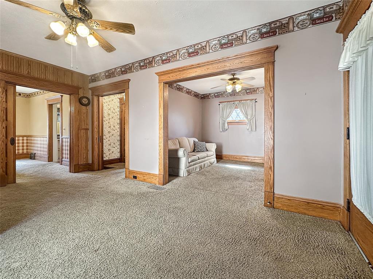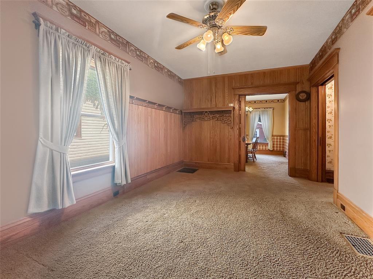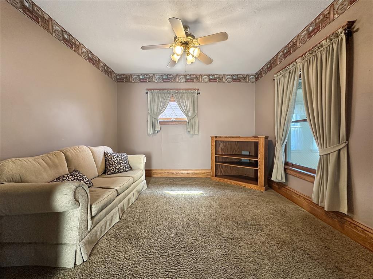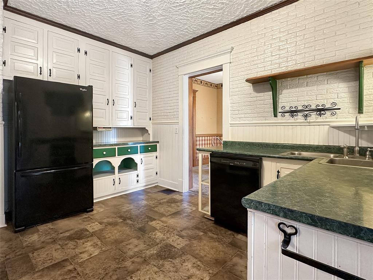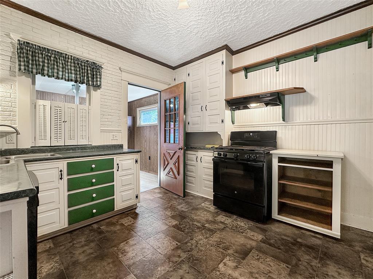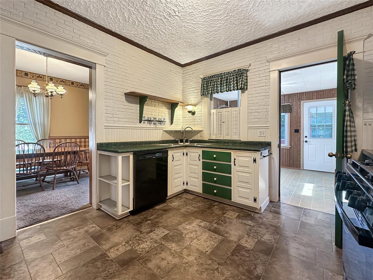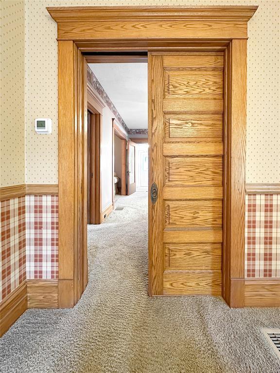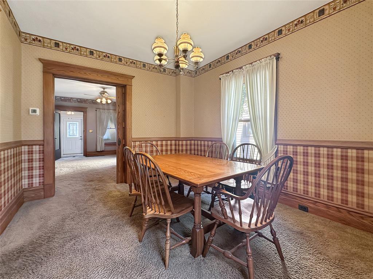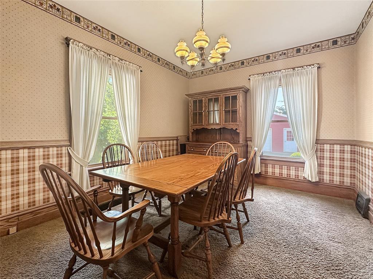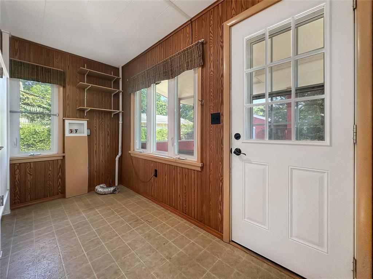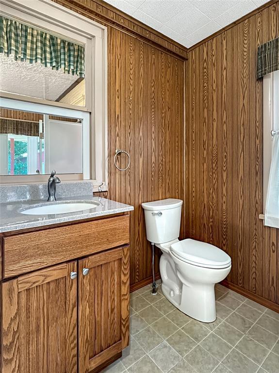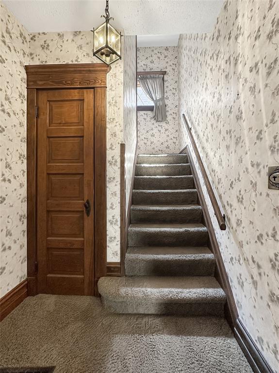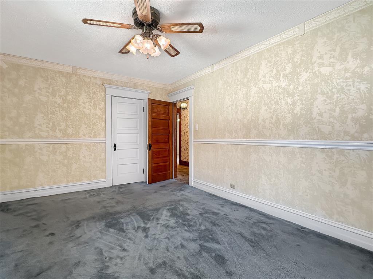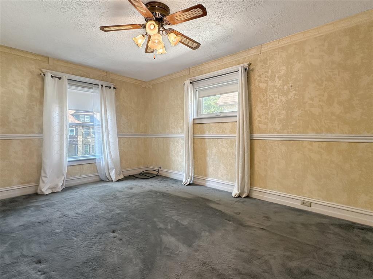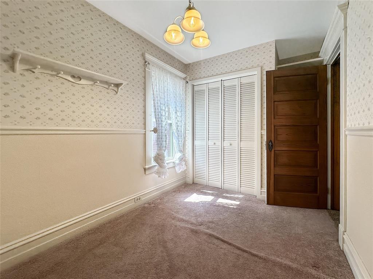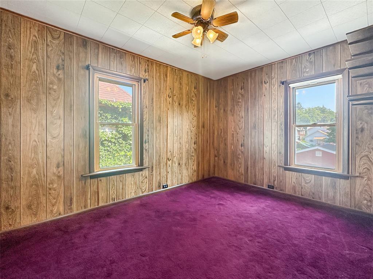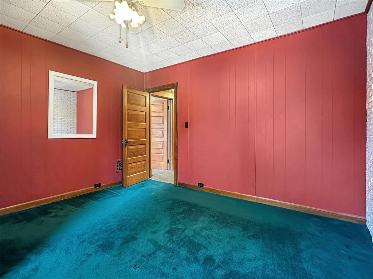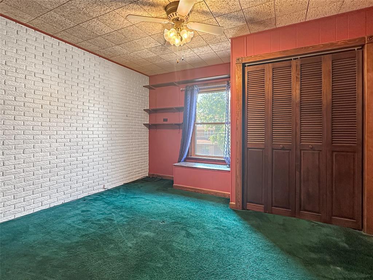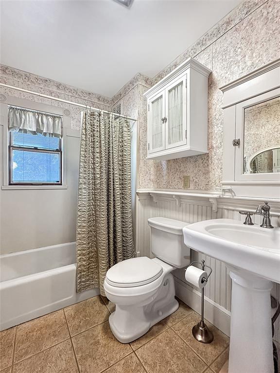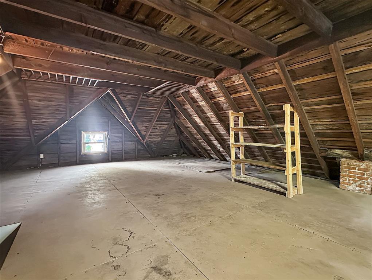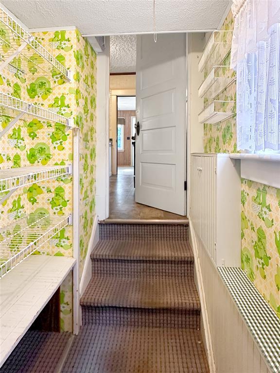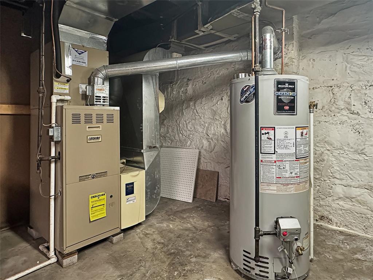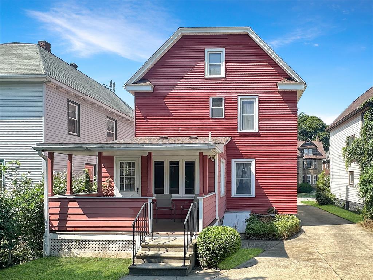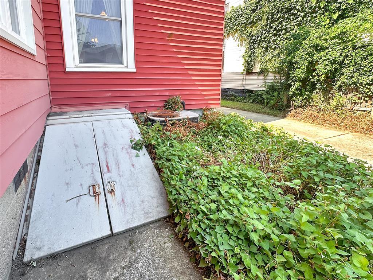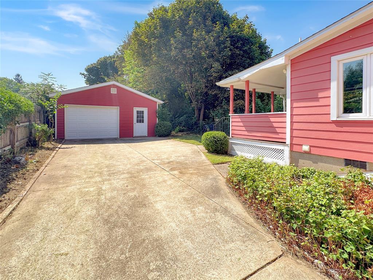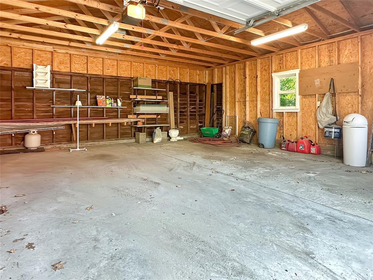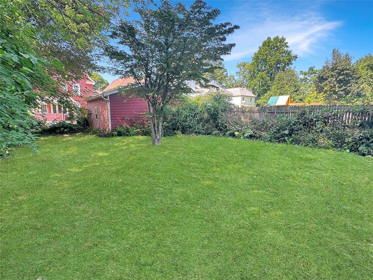$165,000.00
1039 W 7TH St, ERIECITY PA 16502
4 | 2.00 | 1872 ft2
Residential Single
Aug. 15, 2025, 3:53 p.m.
This spacious Craftsman-style home boasts 4 bedrooms and 1.5 baths with beautiful oak woodwork throughout. The first-floor features 9' ceilings, a comfortable Living Room, a Den, spacious Kitchen with pantry area, enclosed, heated Front Porch, Laundry Room and a convenient Half Bath. Additional amenities include updated windows, a cozy covered back porch, and a remodeled 1.5-car detached garage equipped with an electric opener. Notable highlights include Central Air Conditioning for added comfort. Easy access to the attic via stairs for extra storage. Full basement with an exterior entry. Concrete driveway, private yard behind the garage is perfect for a garden!
Listed by: Carol Johnson (814) 833-9801, RE/MAX Real Estate Group Erie (814) 833-9801
Source: MLS#: 187434; Originating MLS: Greater Erie Board of Realtors
| Directions | West 7th St, between Cascade and Raspberry. Note 7th St is one way heading West. |
| Year Built | 1912 |
| Area | 2 - Erie Northwest |
| Water | Public |
| School Districts | City-Erie |
| Lot Description | Landscaped |
| Building Information | Existing Structure |
| Construction | Aluminum,Vinyl |
| Fuel Type | Gas |
| Interior Descriptions | Garage Door Opener |
| Kitchen Features | Dishwasher,Range Oven/Gas (Included),Refrigerator |
| Roof Description | Composition |
| Floor Description | Vinyl,Wall To Wall Carpeting |
| Heating Type | Forced-Air |
| Garage | Detach |
Street View
Send your inquiry


