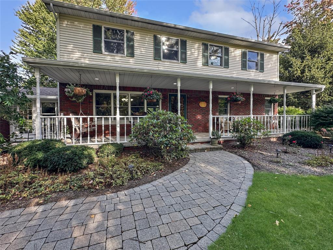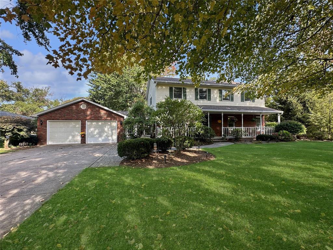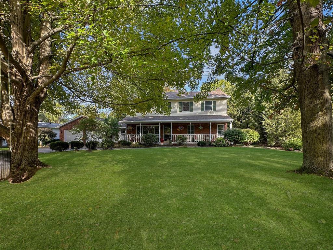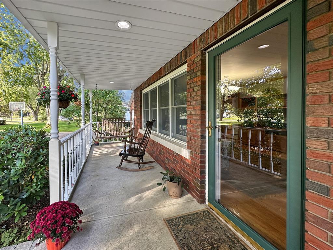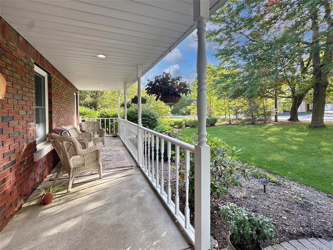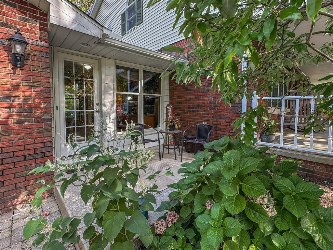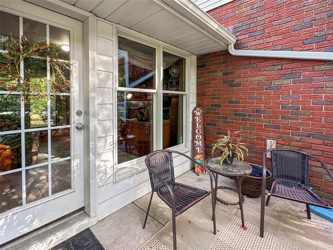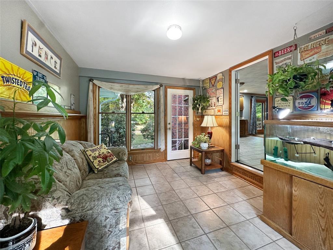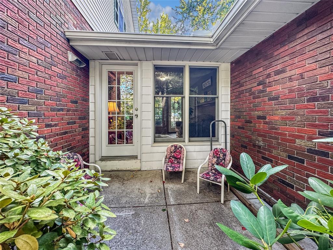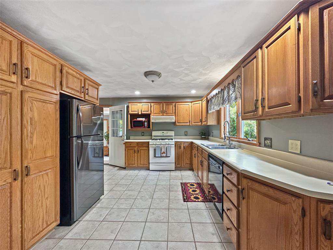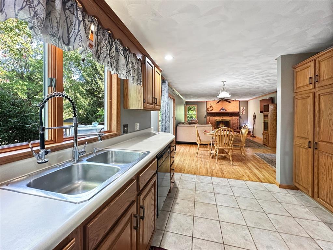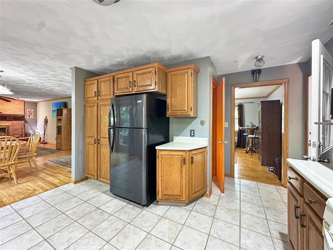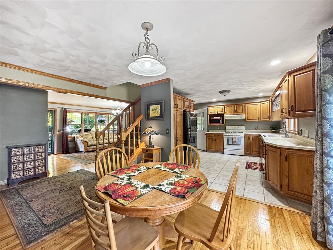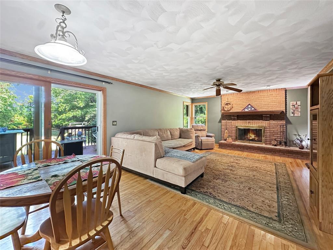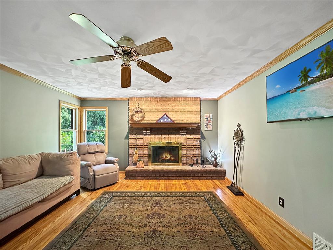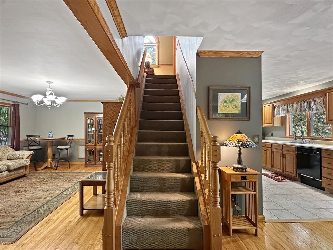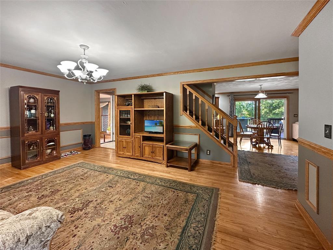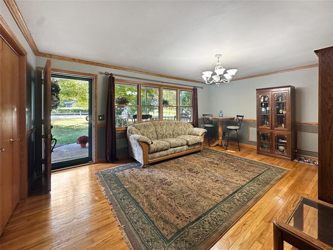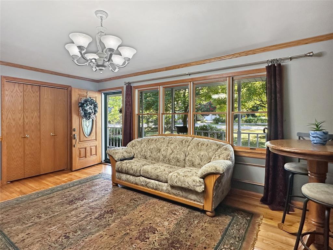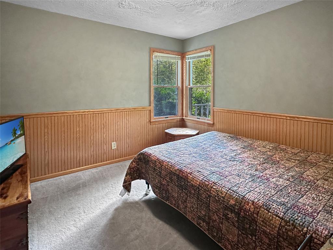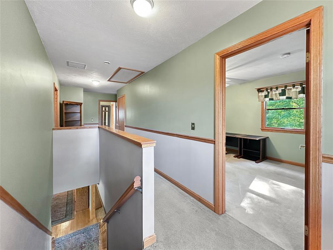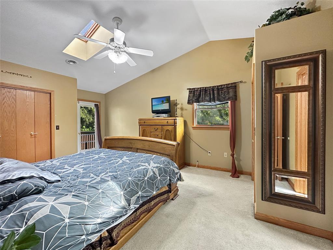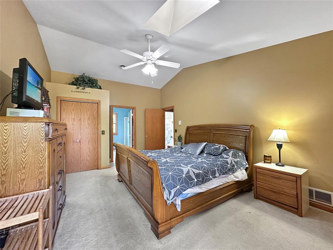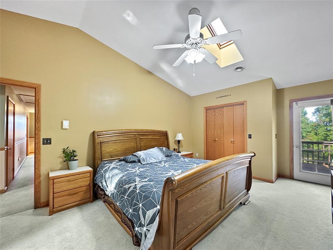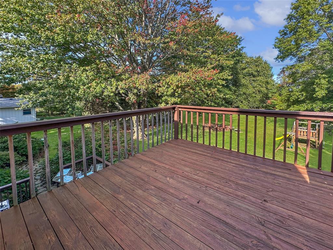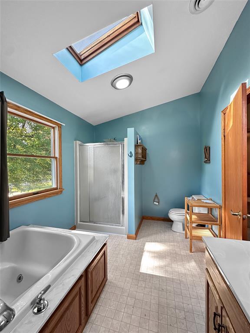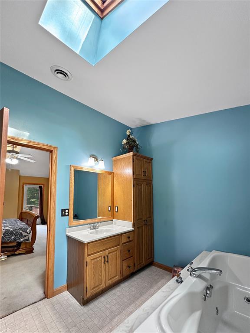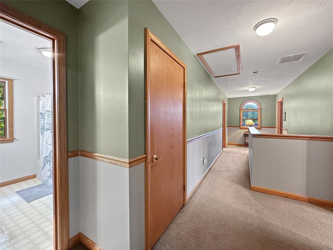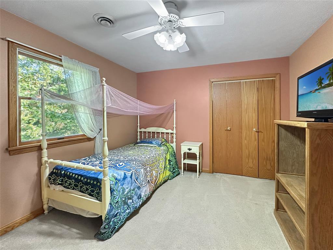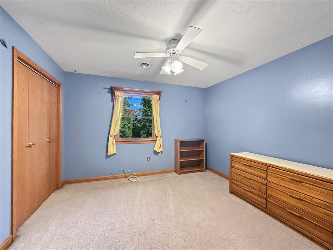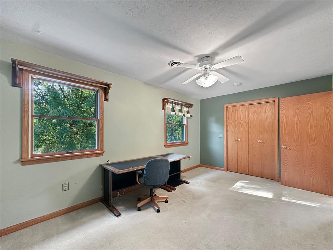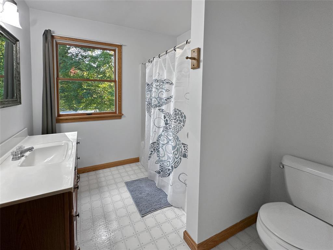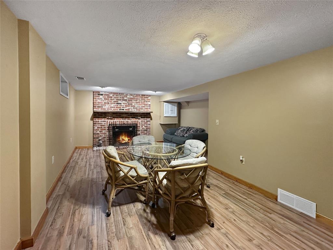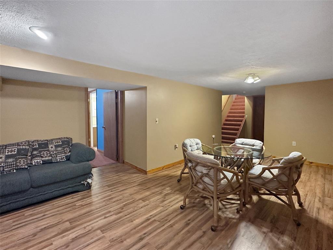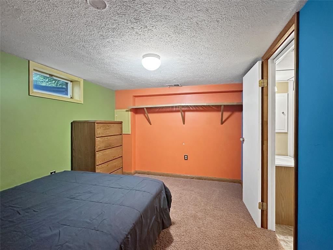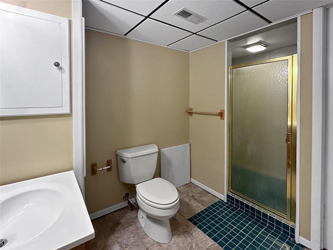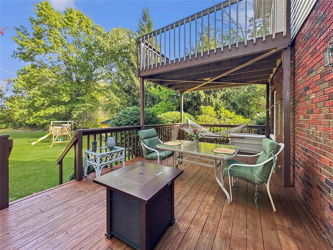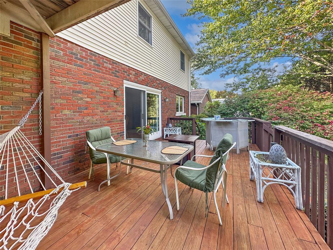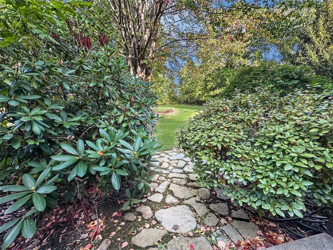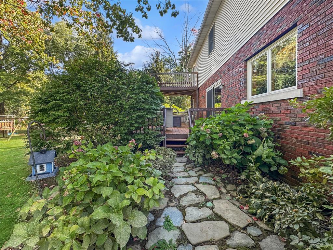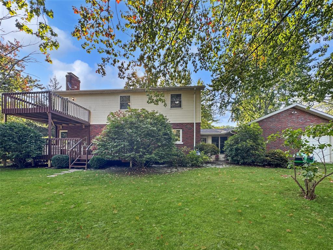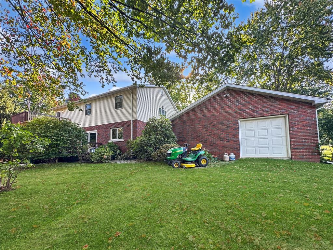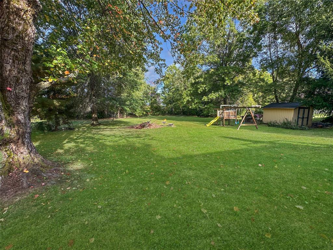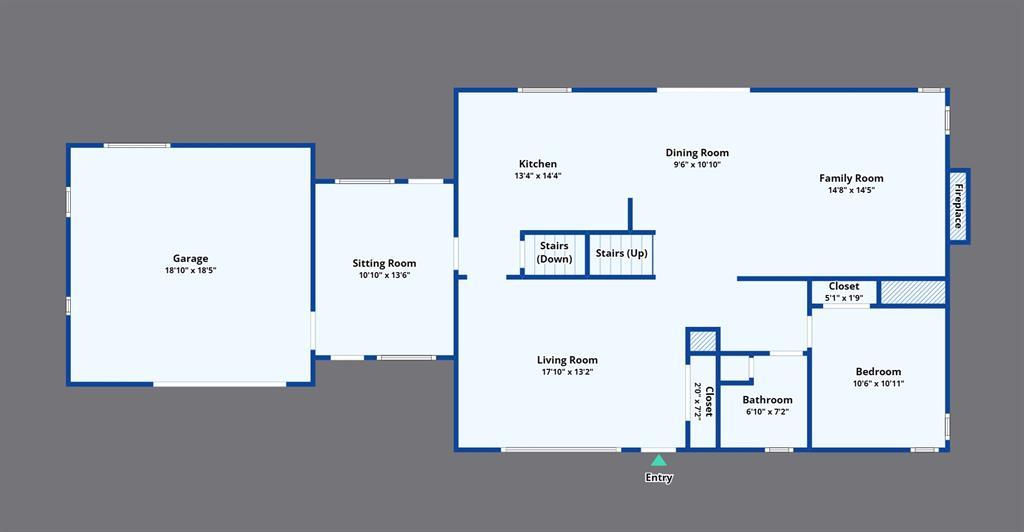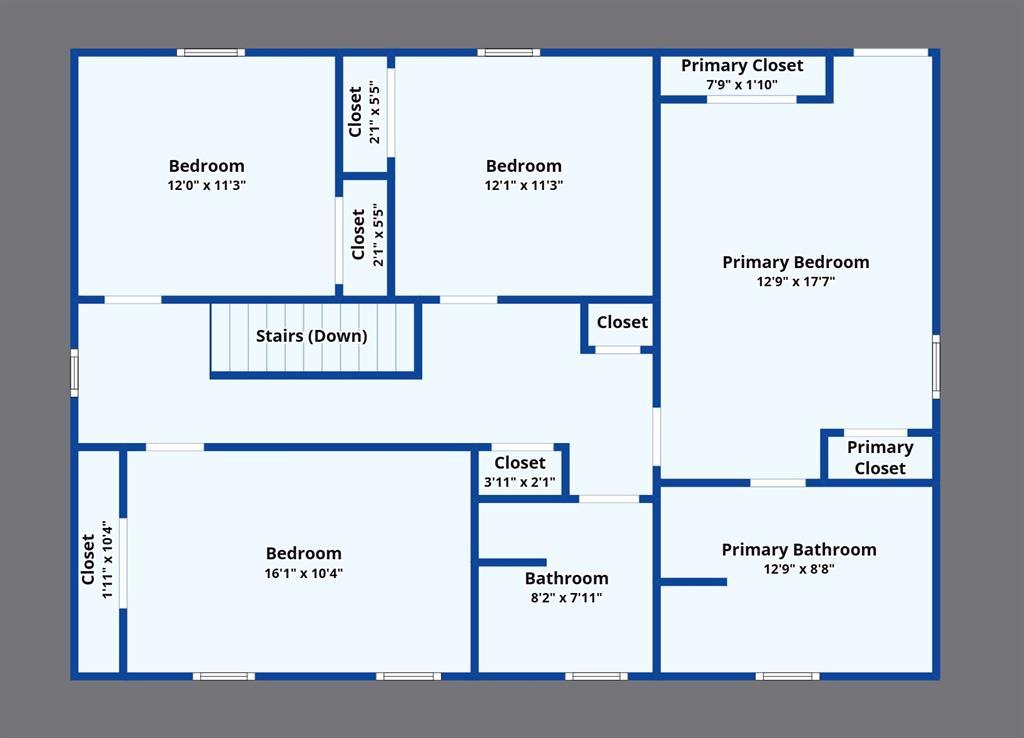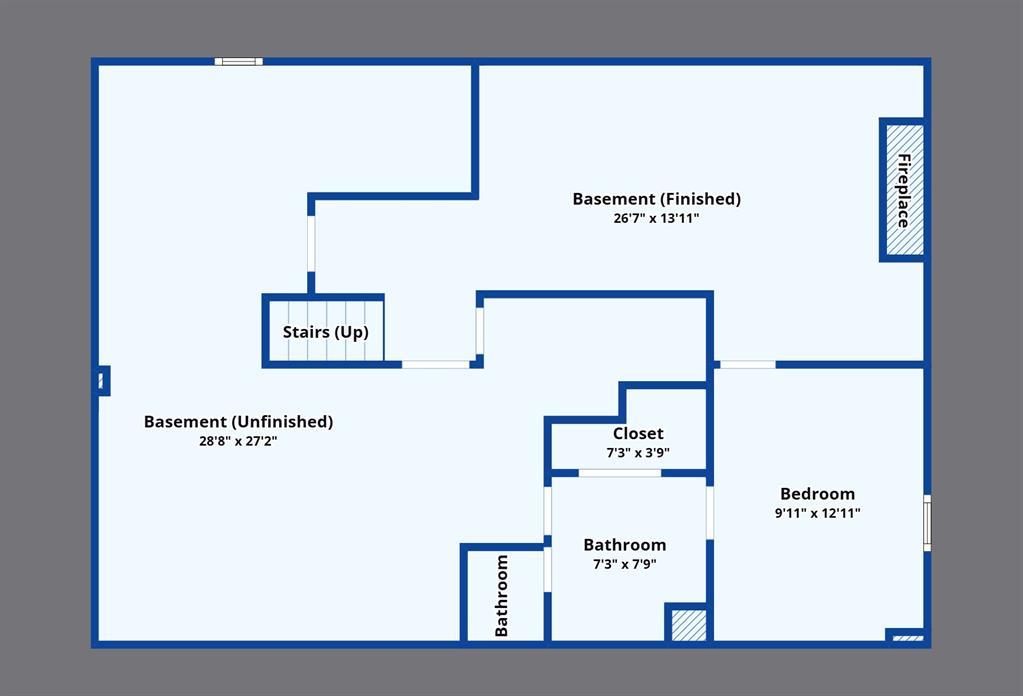$385,000.00
5504 SWANVILLE Rd, ERIECITY PA 16506
5 | 4.00 | 2460 ft2
Residential Single
Oct. 3, 2025, 8:49 a.m.
Set back from the road with thoughtfully placed custom walkways allowing access to outdoor nooks with perennial landscaping. A large covered front porch welcomes you inside, where you’ll find hardwood floors, updated crown molding, and a spacious well-designed layout. The family room features a brick wood-burning fireplace. The spacious kitchen has a dining area with sliding doors that lead to a two-tier deck, perfect for entertaining. The finished basement adds valuable living space, including a bonus family room and a sixth bedroom. Retreat to the primary ensuite to find a Jacuzzi tub, a walk-in shower, vaulted ceilings with skylights, and a private second-story deck overlooking the (almost) acre yard with a treed backdrop. The first-floor laundry adds convenience. A four-seasons breezeway provides a cozy transition space. The attached extra large 2 car garage with additional rear overhead door. A utility shed offers additional storage.
Listed by: Mary Huffman (814) 835-1200, Howard Hanna Erie Southwest (814) 835-1200
Source: MLS#: 188197; Originating MLS: Greater Erie Board of Realtors
| Directions | From W 26th st Southwest on Swanville (at Loris wildridge restaurant). FROM Millfair- East on Swanville. |
| Year Built | 1956 |
| Area | 6 - Millcreek S of W26 |
| Road Surface | Paved Public |
| Water | Public |
| School Districts | Millcreek |
| Lot Description | Flat,Treed |
| Building Information | Existing Structure |
| Construction | Brick,Vinyl |
| Fuel Type | Gas |
| Interior Descriptions | Cable Hook Up,Dryer,Garage Door Opener,Gas Hook Up,Paddle Fan,Skylite,Smoke/Fire Alarm,Washer |
| Kitchen Features | Dishwasher,Disposal,Range Oven/Gas (Included),Refrigerator |
| Roof Description | Asphalt |
| Floor Description | Hardwood,Tile,Wall To Wall Carpeting |
| Heating Type | Forced-Air |
| Fireplace | Woodburning |
| Garage | Attached |
Street View
Send your inquiry



