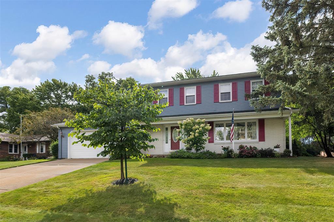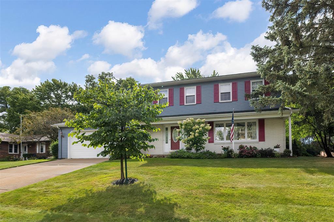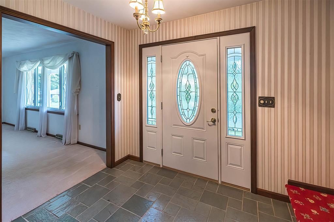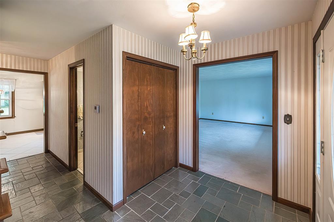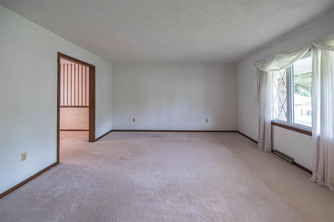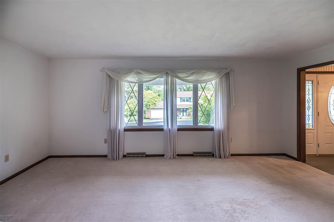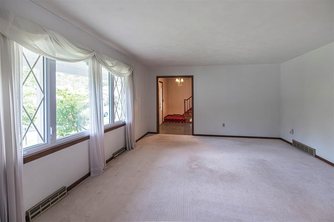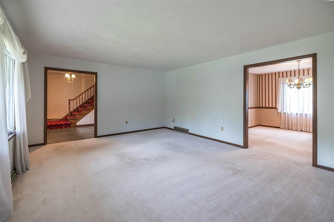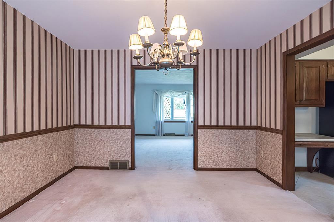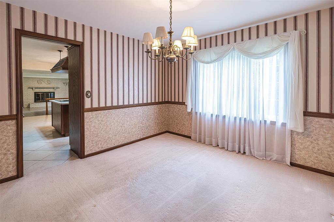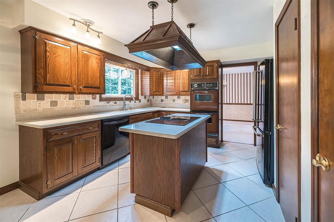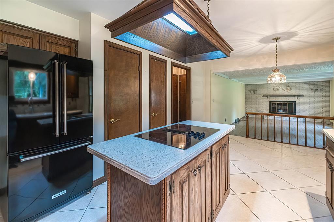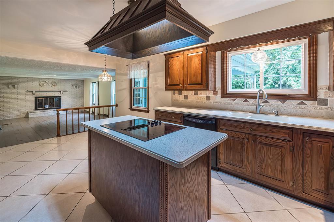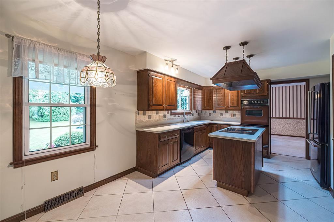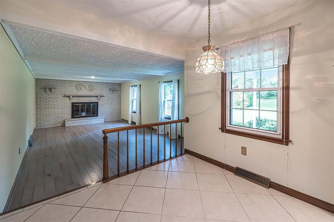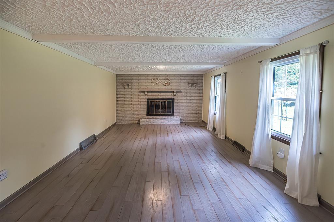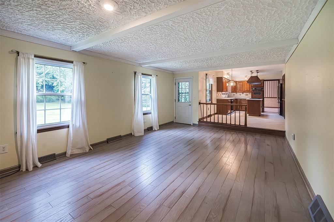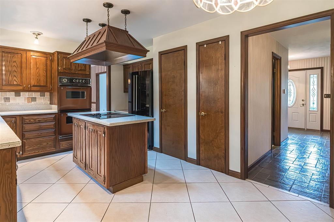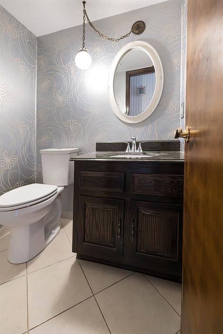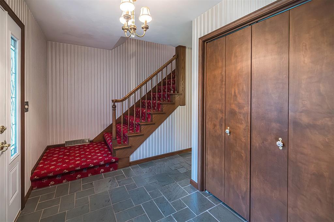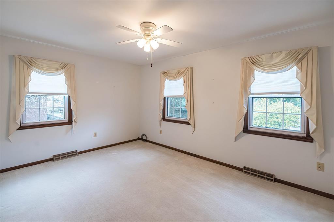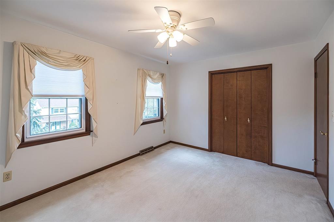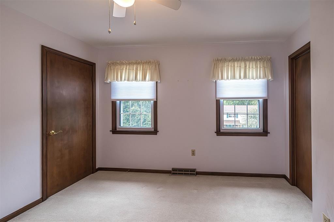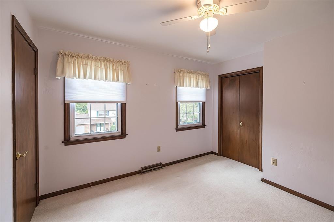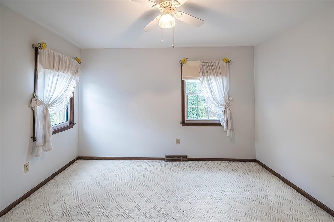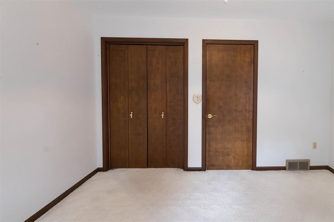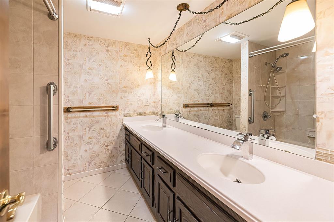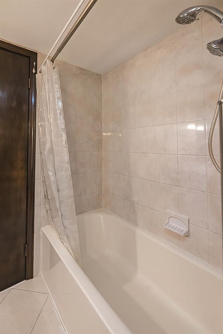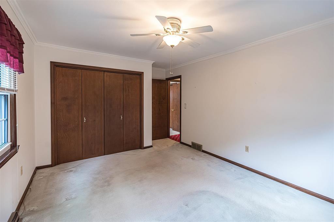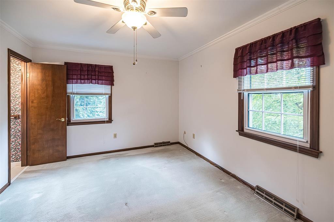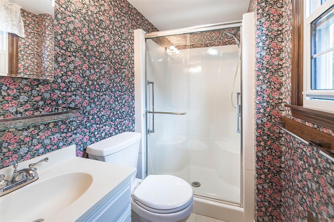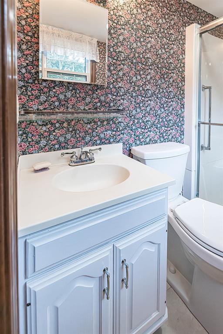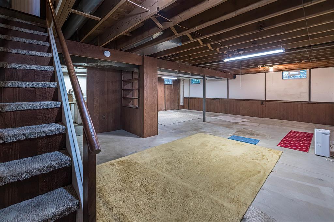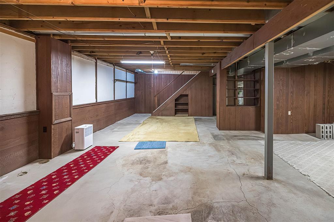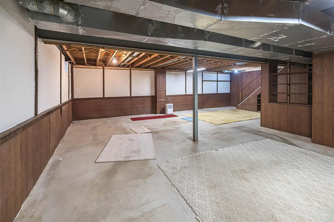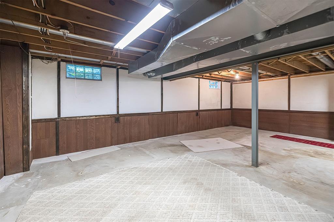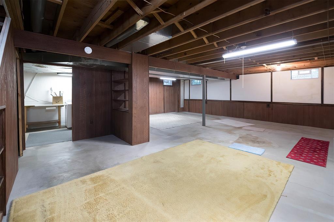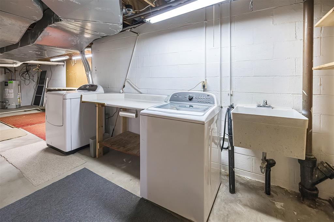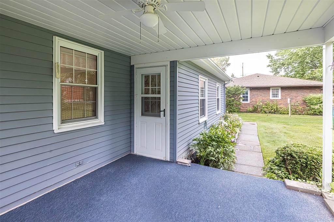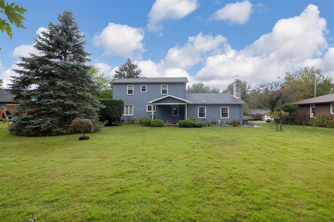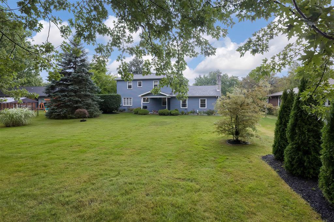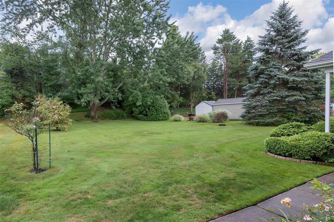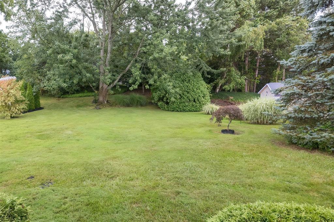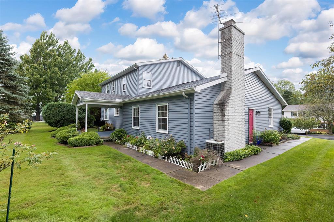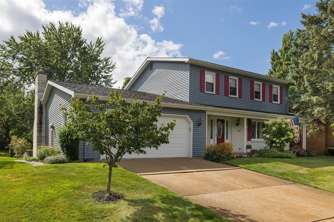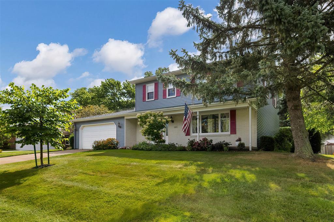$325,000.00
121 E ARLINGTON Rd, ERIECITY PA 16504
4 | 3.00 | 2100 ft2
Residential Single
Aug. 28, 2025, 12:28 p.m.
Talk about spacious! This Millcreek two-story offers 2100 sq. ft...and check out these room sizes...the living room is 19x14 and the family room is 21x13! The fully-applianced eat-in kitchen features Corian counters, a downdraft cooktop, double ovens and ceramic flooring. The sunken family room has updated real wood flooring and a brick-faced fireplace plus provides access to the covered patio. Upstairs are four bedrooms including the primary with its own shower bath and the full bath off the hall features solid-surface counters, double sinks and ceramic flooring. There are replacement windows throughout the entire home, including the huge picture window in the living room. The full basement could easily be nicely finished and provide the perfect play area. The furnace, central air conditioning and hot water tank are from 2017/2018 and there was a partial roof replacement as well. This is a terrific, solid, well-built home!
Listed by: Lisa Rubino (814) 833-9801, RE/MAX Real Estate Group Erie (814) 833-9801
Source: MLS#: 187642; Originating MLS: Greater Erie Board of Realtors
| Directions | Top of State, turn east on E Arlington |
| Year Built | 1974 |
| Area | 7 - Millcreek E of I-79 |
| Road Surface | Paved Public |
| Water | Public |
| School Districts | Millcreek |
| Lot Description | Landscaped,Slope |
| Building Information | Existing Structure |
| Construction | Aluminum |
| Fuel Type | Gas |
| Interior Descriptions | Cable Hook Up,Ceramic Baths,Curtains/Drapes,Garage Door Opener,Paddle Fan,Washer |
| Kitchen Features | Dishwasher,Electric Cooktop,Electric Oven,Refrigerator |
| Roof Description | Composition |
| Floor Description | Ceramic,Wall To Wall Carpeting |
| Heating Type | Forced-Air |
| Garage | Attached |
Street View
Send your inquiry


