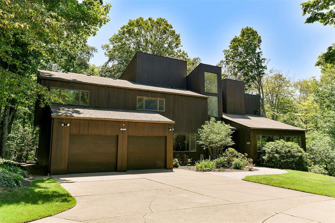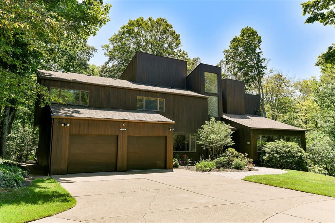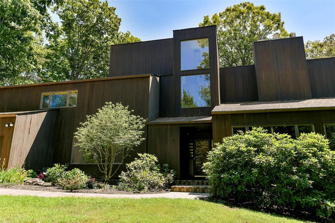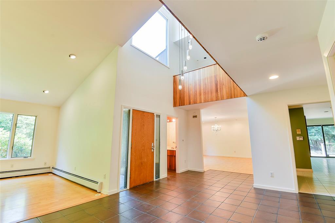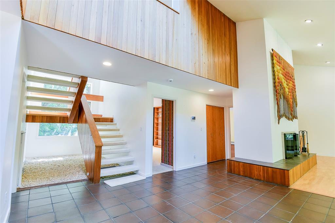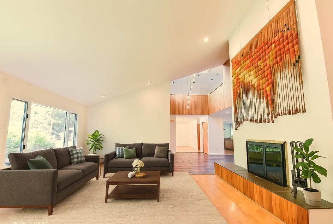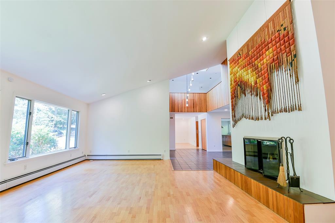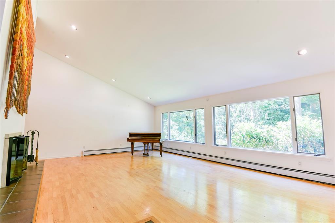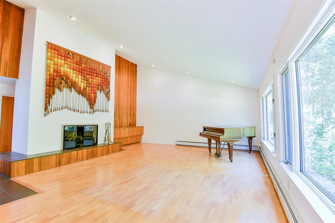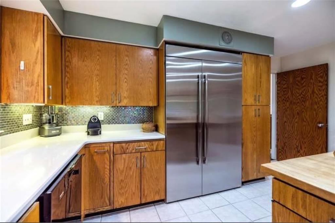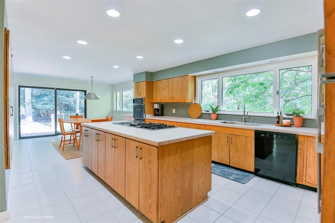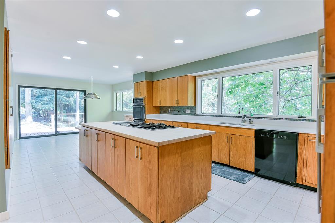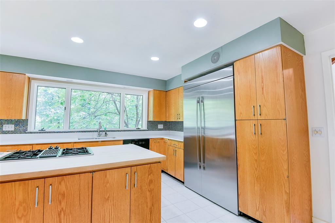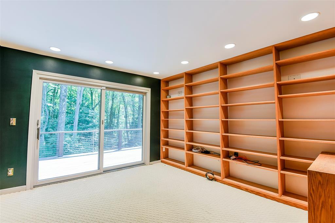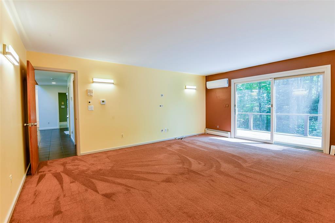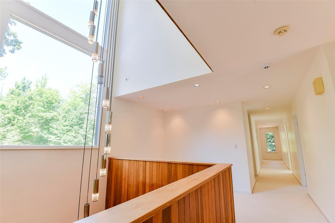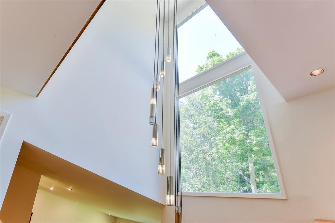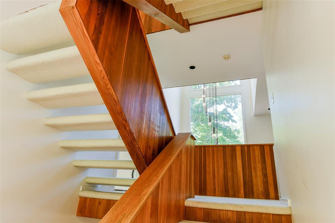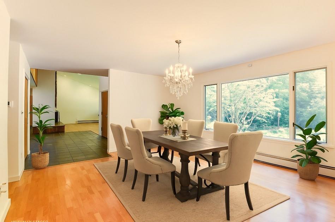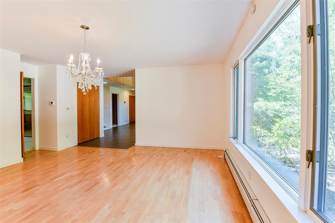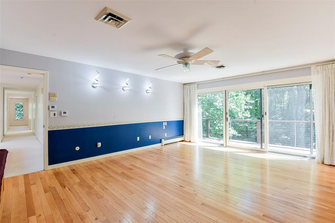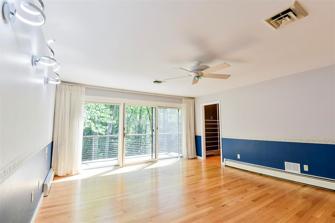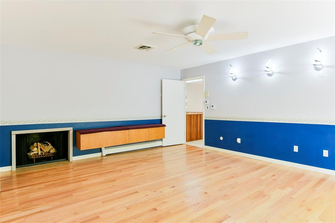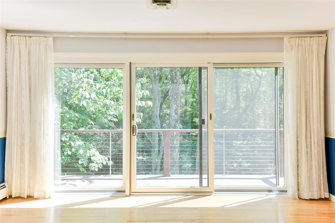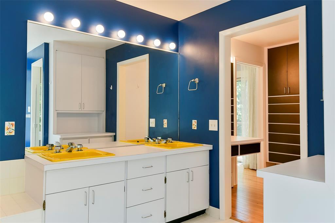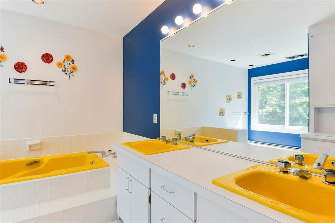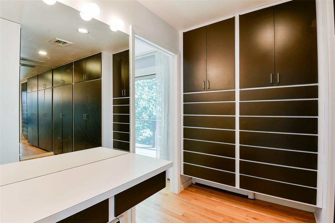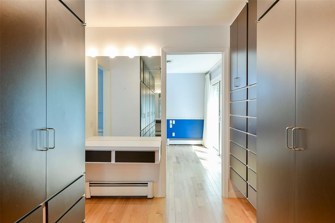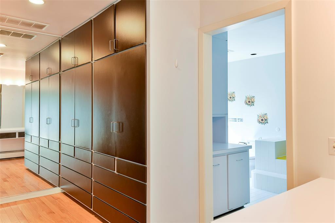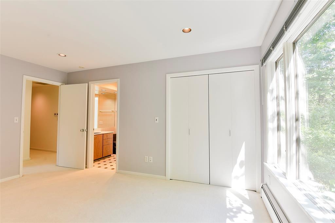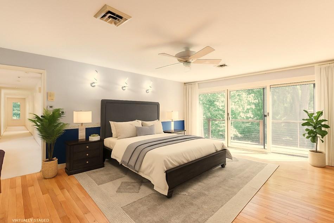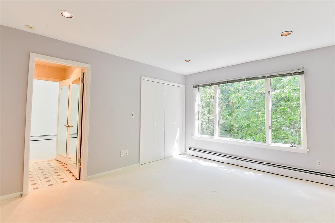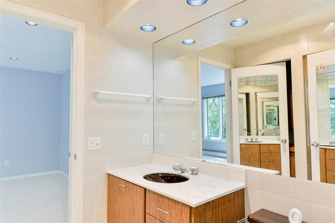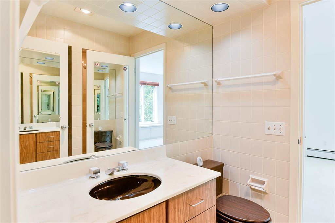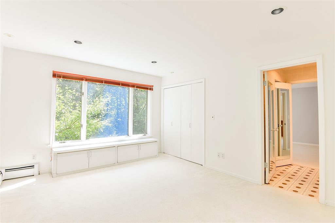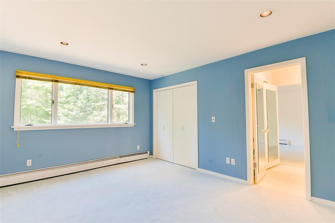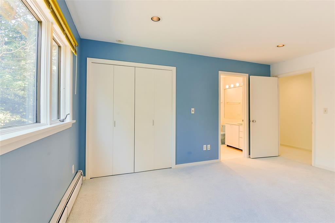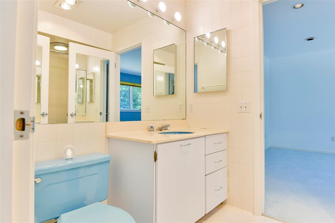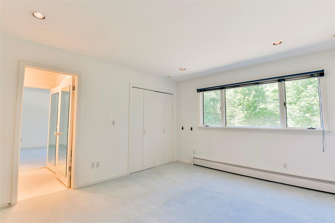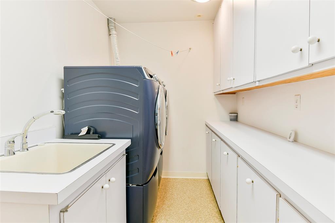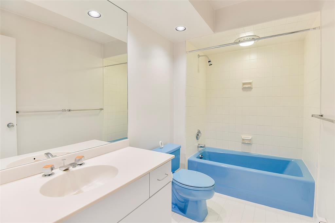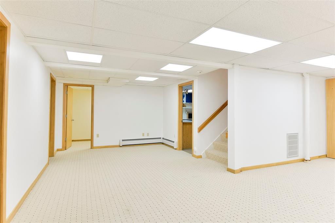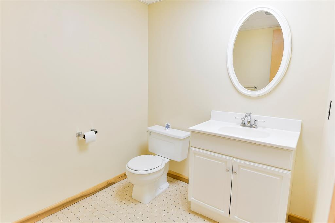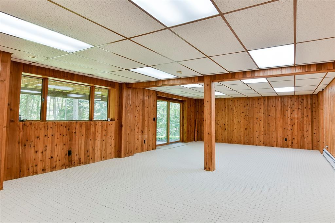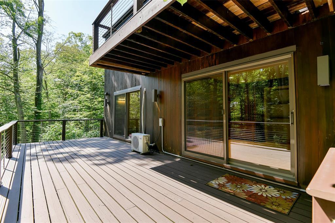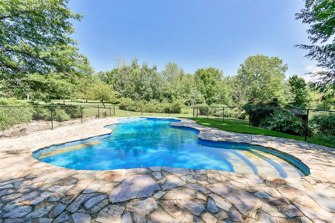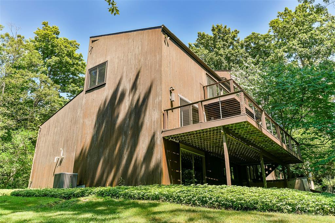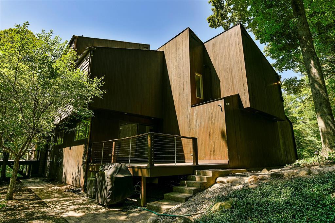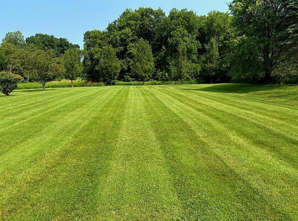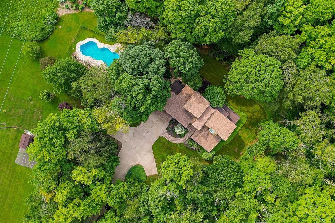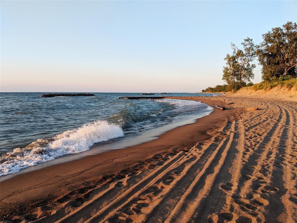$799,999.00
6031 SCHULTZ Rd, ERIECITY PA 16509
7 | 6.00 | 6432 ft2
Residential Single
July 30, 2025, 9:47 a.m.
This custom contemporary home sits on 6.88 private acres and features 7 bedrooms and 6 bathrooms across four levels. The family room offers a fireplace, built-in shelving, vaulted ceilings, and expansive windows that frame the beautiful natural surroundings. The spacious kitchen includes a large island, pantry, stainless refrigerator, and a cozy sitting area that opens to a patio with peaceful woodland views. The main suite features a fireplace, deck, custom walk-in closet, and bath with soaking tub and separate shower. Four bedrooms share Jack & Jill baths; the third floor offers a private bedroom and bath. The finished basement includes multiple living spaces, a half bath, and walk-out patio. Enjoy multi-level decks, newer shed, and a tranquil creek. Updates include furnace, AC, and a split unit. Located about six miles from Presque Isle State Park. Private road—showings by appointment only.
Listed by: Alisa McGraw (814) 392-0999, Coldwell Banker Select - Airport (814) 838-2299
Source: MLS#: 187152; Originating MLS: Greater Erie Board of Realtors
| Directions | Pennbriar -Schultz Rd (past Pennbriar) to stop sign turn right last house on private rd. or Arbuckle to S on Schultz- stop sign turn left (Martinwood) |
| Year Built | 1976 |
| Area | 7 - Millcreek E of I-79 |
| Road Surface | Paved Private |
| Water | Well |
| School Districts | Millcreek |
| Lot Description | Creek,Secluded,Wooded |
| Building Information | Approximate |
| Construction | Cedar,Vinyl |
| Fuel Type | Gas |
| Interior Descriptions | Curtains/Drapes,Dryer,Garage Door Opener,Paddle Fan,Security System,Washer,Water Softner |
| Kitchen Features | Dishwasher,Disposal,Electric Cooktop,Electric Oven,Refrigerator |
| Roof Description | Composition |
| Floor Description | Hardwood,Tile,Wall To Wall Carpeting |
| Heating Type | Hotwater |
| Fireplace | Woodburning |
| Garage | Attached |
Street View
Send your inquiry


